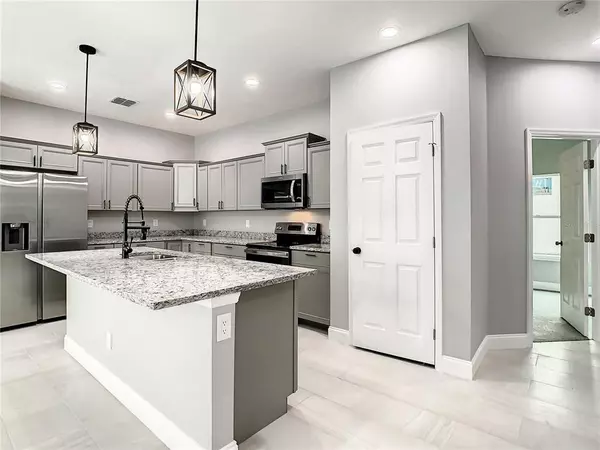$375,000
$384,900
2.6%For more information regarding the value of a property, please contact us for a free consultation.
4 Beds
2 Baths
1,873 SqFt
SOLD DATE : 01/18/2023
Key Details
Sold Price $375,000
Property Type Single Family Home
Sub Type Single Family Residence
Listing Status Sold
Purchase Type For Sale
Square Footage 1,873 sqft
Price per Sqft $200
Subdivision Second Add
MLS Listing ID O6072393
Sold Date 01/18/23
Bedrooms 4
Full Baths 2
Construction Status Appraisal,Financing,Inspections
HOA Y/N No
Originating Board Stellar MLS
Year Built 2022
Annual Tax Amount $655
Lot Size 6,969 Sqft
Acres 0.16
Lot Dimensions 50x138
Property Description
New Custom Build ready for quick move in! NO HOA! Seller willing to Assist with 3% Buyer Closing Costs or possible Rate Buy Down with acceptable offer. Home Warranty. Open Great Room floor plan opens to kitchen. 3 way split bedroom plan for privacy. Many upgrades included in this home! Gorgeous cabinetry in kitchen with crown molding, raised panel doors with varied heights. Extra Large 8 foot granite prep/breakfast bar! Stainless Steel Appliances included, refrigerator with ice maker, dishwasher, range, microwave. Extensive upgraded tile flooring in main & wet areas of house. All bedrooms have ceiling fans. Upgraded lights fixtures throughout house. Upgraded 5 inch base moldings. Master bedroom has large walk in closet with his and her vanities & enjoy oversized walk in shower with dual shower heads in the master bathroom. Exterior of house features a paver driveway, exterior coach lights, covered front entryway, mature trees in back yard for shade and privacy. Large 2 car garage has pull down attic for storage, exterior side service door & epoxy floor. Minutes to the 429 & 414 Maitland Exchange. Great restaurants, shopping and new hospital nearby. **Room measurements are approximate. Please have buyer verify all measurements and information contained within listing.
Location
State FL
County Orange
Community Second Add
Zoning R-3
Rooms
Other Rooms Great Room
Interior
Interior Features Ceiling Fans(s), High Ceilings, Open Floorplan, Stone Counters, Thermostat, Walk-In Closet(s)
Heating Central
Cooling Central Air
Flooring Carpet, Ceramic Tile
Fireplace false
Appliance Dishwasher, Electric Water Heater, Microwave, Range, Refrigerator
Laundry Inside, Laundry Room
Exterior
Exterior Feature Lighting, Sidewalk, Sliding Doors
Parking Features Driveway, Garage Door Opener
Garage Spaces 2.0
Utilities Available Cable Available, Electricity Connected, Public, Water Connected
Roof Type Shingle
Porch Patio
Attached Garage true
Garage true
Private Pool No
Building
Entry Level One
Foundation Slab
Lot Size Range 0 to less than 1/4
Sewer Public Sewer
Water Public
Architectural Style Contemporary, Florida
Structure Type Block, Stucco
New Construction true
Construction Status Appraisal,Financing,Inspections
Schools
Elementary Schools Wheatley Elem
Middle Schools Wolf Lake Middle
High Schools Apopka High
Others
Senior Community No
Ownership Fee Simple
Acceptable Financing Cash, Conventional, FHA, VA Loan
Listing Terms Cash, Conventional, FHA, VA Loan
Special Listing Condition None
Read Less Info
Want to know what your home might be worth? Contact us for a FREE valuation!

Our team is ready to help you sell your home for the highest possible price ASAP

© 2025 My Florida Regional MLS DBA Stellar MLS. All Rights Reserved.
Bought with EXP REALTY LLC
GET MORE INFORMATION
REALTORS®






