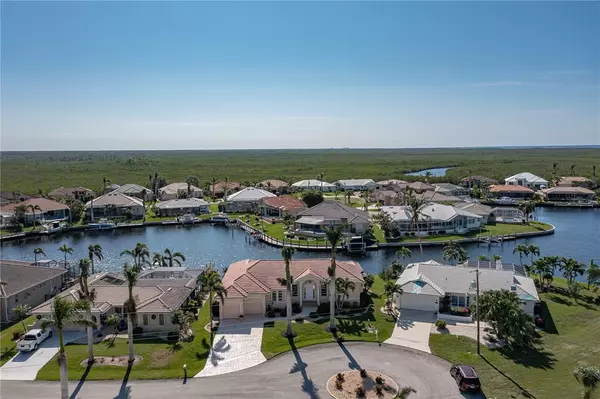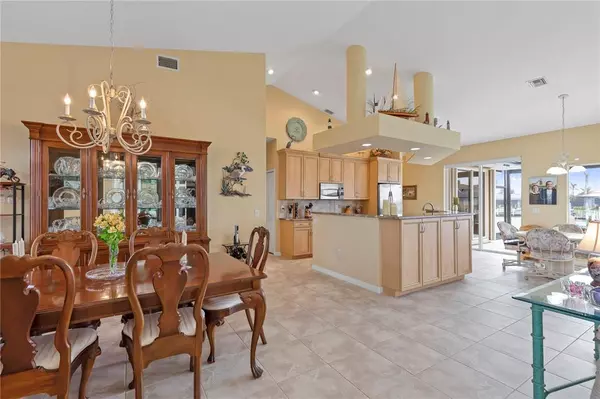$875,000
$899,000
2.7%For more information regarding the value of a property, please contact us for a free consultation.
3 Beds
3 Baths
1,998 SqFt
SOLD DATE : 01/17/2023
Key Details
Sold Price $875,000
Property Type Single Family Home
Sub Type Single Family Residence
Listing Status Sold
Purchase Type For Sale
Square Footage 1,998 sqft
Price per Sqft $437
Subdivision Punta Gorda Isles Sec 15
MLS Listing ID C7468523
Sold Date 01/17/23
Bedrooms 3
Full Baths 2
Half Baths 1
Construction Status Inspections
HOA Fees $3/ann
HOA Y/N Yes
Originating Board Stellar MLS
Year Built 1999
Annual Tax Amount $6,607
Lot Size 9,147 Sqft
Acres 0.21
Lot Dimensions 86x120x100x101
Property Description
CUSTOM, WATERFRONT HOME IN BURNT STORE ISLES W/FABULOUS CANAL VIEW - This 3 bed/2.5 bath, custom-built, waterfront home in BSI by Towles Construction offers 100FT of seawall, SOUTHERN rear exposure & fantastic view intersecting canals that culminate in a large canal basin. Inside, the home offers a spacious, open floor plan w/soaring cathedral ceilings & pool/water views from almost every room in the home. Architectural details include tile flooring throughout the main living areas, built-in entertainment center w/lighted display shelves, arched & rectangular transom windows, disappearing sliding glass doors & a gourmet kitchen. The kitchen features granite counters, wood cabinetry, tumble stone tile back splash & stainless-steel appliances including a convection oven & convection microwave. The kitchen also features a closet pantry & additional cabinets on the front of the island - no shortage of storage. The adjacent breakfast area has a mitered bay window that gives an unobstructed view of the lanai, pool & canal. Split bedroom floor plan boasts a private, master retreat w/walk-out access to the lanai, pool & canal views, two walk-in closets & an en-suite master bath w/dual sinks, glass-enclosed shower, corner tub & private WC. The guest bedrooms share a guest bath w/combination tub/shower. One guest room has walk-out access to the lanai & a walk-in closet. Outside, the lanai extends the living space w/an outdoor kitchen/dining area that overlooks the in-ground, solar-heated pool w/attached spa. The picture-frame pool cage makes the most of the gorgeous view by eliminating any crossbars that obstruct the view. Enjoy sunrise & sunset views thanks to the southern rear exposure. You'll also have a lanai/pool area that is bathed in sunlight throughout the day. The summer kitchen has a bar refrigerator, prep sink and under-cabinet lighting. An outdoor shower, half bath & sun deck complete the outdoor living area. Just a few steps from the lanai, you'll find the extended concrete dock w/10,000 lb boat lift. Water & electric hook-ups are available dockside. A fish cleaning table & jet ski lift are also available at the dock. Set off on your latest adventure from your own backyard. Home had minimal hurricane damage & is in move-in condition. Make an appointment today & find your place in paradise.
Location
State FL
County Charlotte
Community Punta Gorda Isles Sec 15
Zoning GS-3.5
Rooms
Other Rooms Breakfast Room Separate, Formal Dining Room Separate, Great Room, Inside Utility
Interior
Interior Features Built-in Features, Cathedral Ceiling(s), Ceiling Fans(s), Open Floorplan, Solid Wood Cabinets, Split Bedroom, Stone Counters, Tray Ceiling(s), Walk-In Closet(s), Window Treatments
Heating Central, Electric
Cooling Central Air, Humidity Control
Flooring Carpet, Tile
Fireplace false
Appliance Bar Fridge, Convection Oven, Dishwasher, Disposal, Dryer, Electric Water Heater, Microwave, Range, Refrigerator, Washer
Laundry Inside, Laundry Room
Exterior
Exterior Feature Hurricane Shutters, Irrigation System, Outdoor Kitchen, Outdoor Shower, Sliding Doors
Parking Features Garage Door Opener
Garage Spaces 2.0
Pool Gunite, Heated, In Ground, Screen Enclosure, Solar Heat
Community Features Deed Restrictions, Golf, Sidewalks
Utilities Available BB/HS Internet Available, Cable Connected, Electricity Connected, Phone Available, Sewer Connected, Water Connected
Waterfront Description Canal - Saltwater
View Y/N 1
Water Access 1
Water Access Desc Bay/Harbor,Canal - Saltwater,Gulf/Ocean,River
View Water
Roof Type Tile
Porch Screened
Attached Garage true
Garage true
Private Pool Yes
Building
Lot Description Cul-De-Sac, FloodZone, City Limits, Near Golf Course, Paved
Entry Level One
Foundation Slab, Stem Wall
Lot Size Range 0 to less than 1/4
Sewer Public Sewer
Water Public
Architectural Style Custom, Florida
Structure Type Block, Stucco
New Construction false
Construction Status Inspections
Schools
Elementary Schools Sallie Jones Elementary
Middle Schools Punta Gorda Middle
High Schools Charlotte High
Others
Pets Allowed Yes
Senior Community No
Ownership Fee Simple
Monthly Total Fees $3
Acceptable Financing Cash, Conventional
Membership Fee Required Optional
Listing Terms Cash, Conventional
Special Listing Condition None
Read Less Info
Want to know what your home might be worth? Contact us for a FREE valuation!

Our team is ready to help you sell your home for the highest possible price ASAP

© 2024 My Florida Regional MLS DBA Stellar MLS. All Rights Reserved.
Bought with COMPASS FLORIDA
GET MORE INFORMATION

REALTORS®






