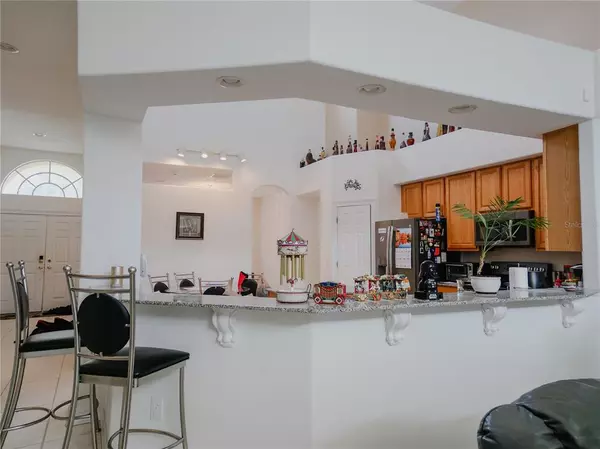$575,000
$575,000
For more information regarding the value of a property, please contact us for a free consultation.
4 Beds
3 Baths
2,615 SqFt
SOLD DATE : 01/11/2023
Key Details
Sold Price $575,000
Property Type Single Family Home
Sub Type Single Family Residence
Listing Status Sold
Purchase Type For Sale
Square Footage 2,615 sqft
Price per Sqft $219
Subdivision Carrollwood Preserve
MLS Listing ID T3416664
Sold Date 01/11/23
Bedrooms 4
Full Baths 3
HOA Fees $58/ann
HOA Y/N Yes
Originating Board Stellar MLS
Year Built 2004
Annual Tax Amount $4,082
Lot Size 6,534 Sqft
Acres 0.15
Lot Dimensions 60x110
Property Description
Gated community 4/3 bed/ bath pool home in one of the nicest areas in Carrolwood. This home is in the heart of everything. This beautiful home is nested in a gated community and well maintain. Enjoy the pool on the beautiful Florida sunny day, or relax inside the screened-in lanai. Work from home? No problem, the home also has a large office with French doors right when you enter. Did someone say high ceilings? Well this home has it. It features 30 ft of airspace. The home feel so spacious inside.
The holidays are covered with the holiday package. The home was built with the holidays and get togethers in mind. There are electrical ports all around to make decorating much easier. Plus surround sound through the home. This is your time to buy in this sought after gated community.
Stores and shops are near by and getting on highway is within minutes.
Location
State FL
County Hillsborough
Community Carrollwood Preserve
Zoning PD
Interior
Interior Features Ceiling Fans(s), Eat-in Kitchen, High Ceilings, Master Bedroom Main Floor, Thermostat
Heating Central
Cooling Central Air
Flooring Carpet
Fireplace false
Appliance Built-In Oven, Convection Oven, Dishwasher, Disposal, Microwave, Range Hood, Refrigerator
Laundry Inside
Exterior
Exterior Feature French Doors, Sidewalk
Parking Features Garage Door Opener
Garage Spaces 2.0
Pool Gunite, In Ground
Utilities Available Cable Available, Public
Roof Type Shingle
Attached Garage true
Garage true
Private Pool Yes
Building
Story 1
Entry Level One
Foundation Block
Lot Size Range 0 to less than 1/4
Sewer Public Sewer
Water None
Structure Type Block
New Construction false
Schools
Elementary Schools Essrig-Hb
High Schools Gaither-Hb
Others
Pets Allowed Yes
Senior Community No
Ownership Fee Simple
Monthly Total Fees $58
Acceptable Financing Cash, Conventional, FHA, VA Loan
Membership Fee Required Required
Listing Terms Cash, Conventional, FHA, VA Loan
Special Listing Condition None
Read Less Info
Want to know what your home might be worth? Contact us for a FREE valuation!

Our team is ready to help you sell your home for the highest possible price ASAP

© 2025 My Florida Regional MLS DBA Stellar MLS. All Rights Reserved.
Bought with FUTURE HOME REALTY INC
GET MORE INFORMATION
REALTORS®






