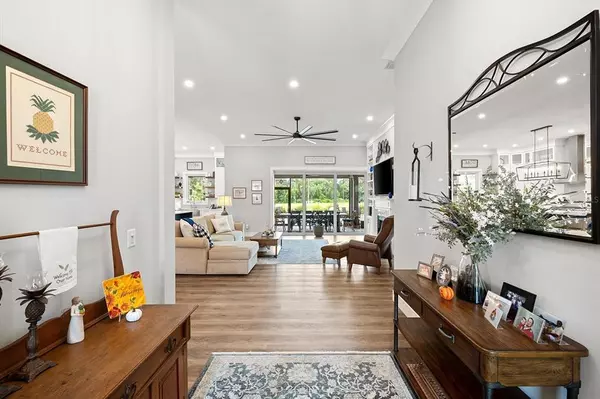$1,550,000
$1,600,000
3.1%For more information regarding the value of a property, please contact us for a free consultation.
4 Beds
4 Baths
3,109 SqFt
SOLD DATE : 01/12/2023
Key Details
Sold Price $1,550,000
Property Type Single Family Home
Sub Type Single Family Residence
Listing Status Sold
Purchase Type For Sale
Square Footage 3,109 sqft
Price per Sqft $498
Subdivision Angus Acres Resub Part Of Lot 3 Palmer Farms
MLS Listing ID A4547284
Sold Date 01/12/23
Bedrooms 4
Full Baths 3
Half Baths 1
Construction Status Inspections
HOA Y/N No
Originating Board Stellar MLS
Year Built 2019
Annual Tax Amount $5,988
Lot Size 1.050 Acres
Acres 1.05
Property Description
In a world of so many new construction builds, attention to detail is a consideration often overlooked. You will find a lot of thought and meticulous care in selection of finishes and construction techniques used here. Built by Yoder Built Properties find this centrally located estate in Sarasota county on just over one acre, overlooking a large lake, hedged in by a 10-acre preserve (storm water and preserve are County owned) you will find this lovely 2019 block constructed home; a true fortress in battling the storm. Update: Storm Damage assessment-None! Loss of Electric - None! Elegantly situated on this lot the home and detached garage have so many interesting features that all can not be mentioned here. Entering the driveway of this property you notice first the continuity of rooflines from detached garage to home. These fine lines are made from Standing Seam Galvalume roof materials. It is aesthetically pleasing and offers up to a 50-year life span. Not to be too technical, quality is in the unseen details as well. The roof decking in 5/8" oriented strand board over truss with a first layer of reflective insulation known as Radiant barrier then open cell spray foam for maximum insulation which greatly reduces the total amount of heat. The exterior wood-like trim boards are constructed of MiraTEC composite materials manufactured by JELD WEN and are a superior choice for their lasting durability. All windows are impact rated low-emissivity & insulated glass pack for energy efficiency and reduced noise transmissivity; a truly quiet experience within. Enter in and find you are welcome with an open floor plan and spacious living room with soaring 12-ft ceilings with simple yet elegant, modern crown moldings. The 9" luxury vinyl floors are a stately feature that really speak of the durability with that natural wood-look throughout. All interior doors are solid core 8-ft tall providing the continued feel of luxury. The well-equipped kitchen makes this home ideal for entertaining. Stainless steel appliances and quartz countertops combined with the high-end, luxury options like large walk-in pantry, gas stove, gas oven and an electric wall oven, large kitchen island with seating for meals, graced by the touches of modern hardware are sure to awaken that chef in you. Find a service door for ease of access to the screen enclosed lanai patio featuring artisan looking tumbled pavers, cypress tongue and groove ceilings with views of the landscaped over-sized yard & pond; often graced by nature and a vast array of local wildlife. The outdoor patio is an extension of the lanai with pavers and a firepit for those special gatherings. Truly a desirable split plan design with 3 bedrooms, 2 & 1/2 baths in the main home and 1 bedroom 1 bath in the detached portion...just imagine the possibilities. There are 3 garage spaces for standard vehicles and one very large climate controlled RV/ Boat garage, 53 ft. deep, with a spacious work area to bring all the toys and hobbies. The total square footage and baths listed includes the guest suite. Please note there are no deed restrictions nor HOA. This home has so many more features. Close to shopping, hospitals, area golfing, the renowned beaches of Sarasota, and so much more so be sure to see this one! Own what's real.
Location
State FL
County Sarasota
Community Angus Acres Resub Part Of Lot 3 Palmer Farms
Zoning RE2
Rooms
Other Rooms Inside Utility
Interior
Interior Features Built-in Features, Ceiling Fans(s), Crown Molding, High Ceilings, Master Bedroom Main Floor, Open Floorplan, Solid Wood Cabinets, Split Bedroom, Stone Counters, Walk-In Closet(s), Window Treatments
Heating Central, Heat Pump, Propane, Radiant Ceiling
Cooling Central Air
Flooring Ceramic Tile, Vinyl
Fireplaces Type Family Room, Gas, Wood Burning
Furnishings Unfurnished
Fireplace true
Appliance Built-In Oven, Dishwasher, Disposal, Dryer, Gas Water Heater, Microwave, Range, Refrigerator, Tankless Water Heater, Washer
Laundry Inside, Laundry Room
Exterior
Exterior Feature Irrigation System, Other, Rain Gutters, Sidewalk, Sliding Doors, Storage
Parking Features Boat, Circular Driveway, Driveway, Garage Door Opener, Golf Cart Parking, Ground Level, Guest, Other, Oversized, Parking Pad, RV Garage, Split Garage, Workshop in Garage
Garage Spaces 3.0
Utilities Available Cable Available, Electricity Available, Fiber Optics, Propane, Public, Sprinkler Recycled, Water Available
View Y/N 1
View Trees/Woods, Water
Roof Type Metal
Porch Covered, Deck, Enclosed, Patio
Attached Garage true
Garage true
Private Pool No
Building
Lot Description In County, Irregular Lot, Near Public Transit, Oversized Lot, Sidewalk, Paved
Entry Level One
Foundation Slab
Lot Size Range 1 to less than 2
Sewer Septic Tank
Water Canal/Lake For Irrigation, Public
Architectural Style Custom
Structure Type Block, HardiPlank Type, Stucco
New Construction false
Construction Status Inspections
Schools
Elementary Schools Tatum Ridge Elementary
Middle Schools Mcintosh Middle
High Schools Sarasota High
Others
Pets Allowed Yes
Senior Community No
Ownership Fee Simple
Acceptable Financing Cash, Conventional
Listing Terms Cash, Conventional
Special Listing Condition None
Read Less Info
Want to know what your home might be worth? Contact us for a FREE valuation!

Our team is ready to help you sell your home for the highest possible price ASAP

© 2025 My Florida Regional MLS DBA Stellar MLS. All Rights Reserved.
Bought with BETTER HOMES & GARDENS REAL ES
GET MORE INFORMATION
REALTORS®






