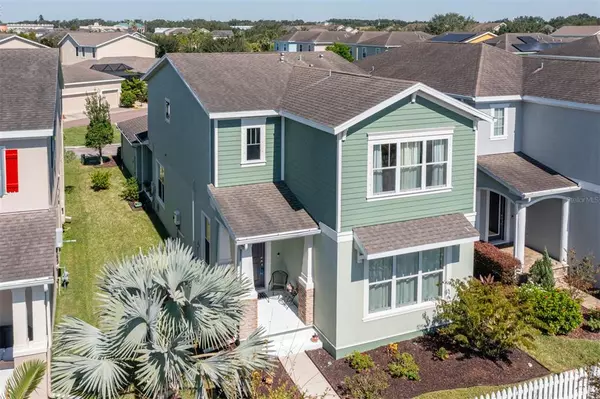$460,000
$465,000
1.1%For more information regarding the value of a property, please contact us for a free consultation.
3 Beds
3 Baths
2,309 SqFt
SOLD DATE : 01/12/2023
Key Details
Sold Price $460,000
Property Type Single Family Home
Sub Type Single Family Residence
Listing Status Sold
Purchase Type For Sale
Square Footage 2,309 sqft
Price per Sqft $199
Subdivision Winthrop Village Ph Two-D
MLS Listing ID T3405893
Sold Date 01/12/23
Bedrooms 3
Full Baths 2
Half Baths 1
Construction Status Financing
HOA Fees $193/qua
HOA Y/N Yes
Originating Board Stellar MLS
Year Built 2015
Annual Tax Amount $4,070
Lot Size 3,920 Sqft
Acres 0.09
Property Description
MOTIVATED SELLER! BRING ALL OFFERS! Welcome HOME! This move in ready 3 bedroom + an office in sought after Winthrop community is what you have been looking for. Has great curb appeal as you drive up with a picket fence, manicured lawn and a covered front porch perfect for morning coffee. The open layout greets you as you step in with lots of windows and high ceiling that brings natural light in. This Ashland layout from Taylor Morrison has function in mind. The bright office with glass French doors is in front of the house and can also be used as a den or even a 4th bedroom. The dining room can accommodate a big table great for those get-togethers. The kitchen is an entertainers dream with stainless steel appliances, tons of granite counter space with a farmhouse Kraus stainless sink, cabinets all around with soft close drawers and 42” uppers, long breakfast bar and a pantry closet. Cooking with gas is a plus. It opens up to the huge family room and the dinette area with a view of the backyard. Double glass doors with blinds insert lead to a covered lanai and courtyard. The detached garage has epoxy flooring and opens to a nice green space in the back. A convenient half bath and a finished under the stairs closet complete the first floor, all in ceramic tile laid in a diagonal pattern. Upstairs you will find a nice open landing that can fit a desk or a sitting area. The oversized master bedroom has a tray ceiling, large walk-in closet and a master bathroom that features separate sinks w/vanity space, walk- in shower, a separate tub and water closet. Two other well sized bedrooms share a full bath. The laundry room is upstairs, too. Air handler replaced in 2022. Exterior painted in 2020. Winthrop Village offers an amenity center, resort style pool, dog park, gym and a playground. Walking distance to restaurants, cafes, shops, grocery, schools, doctor's offices, day care, etc. Conveniently located with easy access to I-75 and Rt 301. Great place to live!!! WILLING TO OFFER SOME SELLER'S ASSISTANCE FOR BUYERS CLOSING COST OR USE FOR POINT BUY DOWNS OR PMI BUYOUT.
Location
State FL
County Hillsborough
Community Winthrop Village Ph Two-D
Zoning PD
Rooms
Other Rooms Breakfast Room Separate, Den/Library/Office, Inside Utility
Interior
Interior Features Ceiling Fans(s), High Ceilings, Master Bedroom Upstairs, Open Floorplan, Stone Counters, Tray Ceiling(s), Walk-In Closet(s)
Heating Central
Cooling Central Air
Flooring Carpet, Ceramic Tile
Fireplace false
Appliance Dishwasher, Disposal, Microwave, Range, Refrigerator
Laundry Inside, Laundry Room, Upper Level
Exterior
Exterior Feature French Doors, Hurricane Shutters, Irrigation System, Rain Gutters, Sidewalk, Sliding Doors
Garage Spaces 2.0
Fence Fenced
Utilities Available BB/HS Internet Available, Cable Available, Electricity Connected, Street Lights, Water Connected
Roof Type Shingle
Attached Garage false
Garage true
Private Pool No
Building
Story 2
Entry Level Two
Foundation Slab
Lot Size Range 0 to less than 1/4
Sewer Public Sewer
Water Public
Structure Type Block, Wood Frame
New Construction false
Construction Status Financing
Others
Pets Allowed Yes
Senior Community No
Ownership Fee Simple
Monthly Total Fees $193
Membership Fee Required Required
Special Listing Condition None
Read Less Info
Want to know what your home might be worth? Contact us for a FREE valuation!

Our team is ready to help you sell your home for the highest possible price ASAP

© 2025 My Florida Regional MLS DBA Stellar MLS. All Rights Reserved.
Bought with SIGNATURE REALTY ASSOCIATES
GET MORE INFORMATION
REALTORS®






