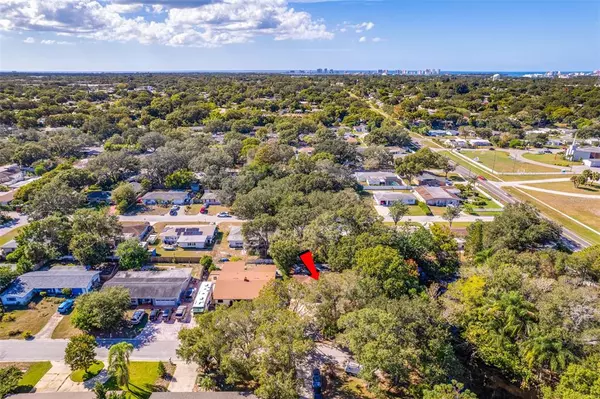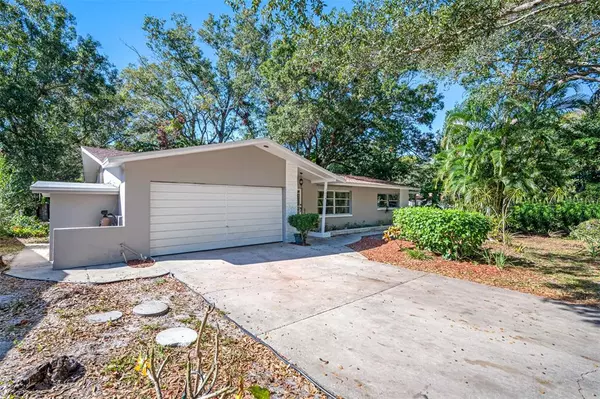$305,000
$349,900
12.8%For more information regarding the value of a property, please contact us for a free consultation.
3 Beds
2 Baths
1,322 SqFt
SOLD DATE : 01/11/2023
Key Details
Sold Price $305,000
Property Type Single Family Home
Sub Type Single Family Residence
Listing Status Sold
Purchase Type For Sale
Square Footage 1,322 sqft
Price per Sqft $230
Subdivision Clearview Heights
MLS Listing ID U8181754
Sold Date 01/11/23
Bedrooms 3
Full Baths 2
Construction Status No Contingency
HOA Y/N No
Originating Board Stellar MLS
Year Built 1963
Annual Tax Amount $1,200
Lot Size 10,454 Sqft
Acres 0.24
Lot Dimensions 80x101
Property Description
THE OUTCOME IS THE INCOME! Hedge Inflation & Let Real Estate Work for YOU! Tucked away in Highly Desirable & TRANQUIL Clearview Heights in Clearwater, this one-level residence designed for family living is LOADED with Potential! Featuring a TRADITIONAL split bedroom floor plan, this ORIGINAL Ranch-Style 3-bedroom, 2-bath, ROCK-SOLID residence built in 1963 with a HUGE 2-Car Garage is located on a PRIVATE tree-lined street. With Architectural Details found ONLY in Older Homes like this, the possibilities are LIMITLESS! Located on an IDYLLIC and PEACEFUL pond (owners believe it is spring fed) with birds and assorted wildlife aplenty, this home is located at the end of a tree-shaded & FAMILY FRIENDLY Cul-de-Sac! With a complete update, this wonderful residence will make the PERFECT home for an investor, primary occupant, second home or a great starter! This home has GREAT BONES and is a TERRIFIC speculative buy with potentially fantastic dividends! Featuring a VERSATILE Floor plan accentuating practicality and functionality, starting with an oversized Kitchen with plenty of cabinets, counter & storage along with a large breakfast bar that will be perfect for casual dining & friendly gatherings - the kitchen is the HEART OF THE HOME! Adjoining the Kitchen is the Living/Dining Room combination and off the Dining area is a separate Family/Florida Room with plenty of windows making for SUN-FILLED living space - the IDEAL setup for a growing family or couple looking for varied living spaces! All of the bedrooms are generous in size and are split for optimal setup. There is a large driveway leading to the OVERSIZED garage and RV/BOAT Parking on the opposite side paved driveway (currently has a PODS storage container). Style, Quality & LOADS of Potential Value are the hallmarks of this residence! This Mid-Century Investor Opportunity will surely make your Dollars Work! Close to everything including restaurants, shops, Largo Mall and a short drive to the Beach! Zoned for TOP-RATED Largo High School & their Renowned IB Academic Program! The base square footage in public records (1322 SF) DOES NOT include the Enclosed Florida Room (EPF) which is an additional 234 SF for a TOTAL of 1,556 SF under roof (heated and cooled). Don't Procrastinate...Tomorrow means never!
Location
State FL
County Pinellas
Community Clearview Heights
Zoning R-3
Rooms
Other Rooms Family Room, Florida Room
Interior
Interior Features Ceiling Fans(s), Living Room/Dining Room Combo, Open Floorplan, Solid Wood Cabinets, Split Bedroom
Heating Central, Electric
Cooling Central Air
Flooring Tile, Terrazzo, Tile
Fireplace false
Appliance Dishwasher, Disposal, Range, Refrigerator
Laundry In Garage
Exterior
Exterior Feature Fence, French Doors, Other
Parking Features Driveway, Oversized
Garage Spaces 2.0
Utilities Available BB/HS Internet Available, Cable Available, Electricity Connected, Public, Sewer Connected, Street Lights, Water Connected
Waterfront Description Pond
View Y/N 1
Water Access 1
Water Access Desc Pond
View Trees/Woods, Water
Roof Type Shingle
Porch Deck, Patio, Rear Porch, Wrap Around
Attached Garage true
Garage true
Private Pool No
Building
Lot Description Cul-De-Sac, Flood Insurance Required, City Limits, Level, Near Public Transit, Street Dead-End, Paved, Private
Story 1
Entry Level One
Foundation Slab
Lot Size Range 0 to less than 1/4
Sewer Public Sewer
Water Public
Architectural Style Ranch
Structure Type Block, Concrete, Stucco
New Construction false
Construction Status No Contingency
Schools
Elementary Schools Ponce De Leon Elementary-Pn
Middle Schools Largo Middle-Pn
High Schools Largo High-Pn
Others
Senior Community No
Ownership Fee Simple
Acceptable Financing Cash, Conventional
Listing Terms Cash, Conventional
Special Listing Condition None
Read Less Info
Want to know what your home might be worth? Contact us for a FREE valuation!

Our team is ready to help you sell your home for the highest possible price ASAP

© 2025 My Florida Regional MLS DBA Stellar MLS. All Rights Reserved.
Bought with EZ CHOICE REALTY
GET MORE INFORMATION
REALTORS®






