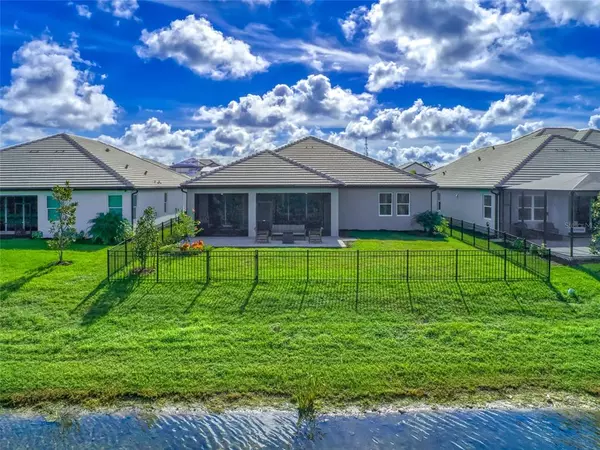$730,000
$748,000
2.4%For more information regarding the value of a property, please contact us for a free consultation.
3 Beds
3 Baths
2,306 SqFt
SOLD DATE : 01/06/2023
Key Details
Sold Price $730,000
Property Type Single Family Home
Sub Type Single Family Residence
Listing Status Sold
Purchase Type For Sale
Square Footage 2,306 sqft
Price per Sqft $316
Subdivision Oasis/West Vlgs Ph 2
MLS Listing ID A4551456
Sold Date 01/06/23
Bedrooms 3
Full Baths 3
HOA Fees $262/qua
HOA Y/N Yes
Originating Board Stellar MLS
Year Built 2021
Annual Tax Amount $6,553
Lot Size 7,840 Sqft
Acres 0.18
Property Description
Truly a unique home! You will immediately be impressed by the award-winning Crystal floorplan - accented by the elegant coastal DECOR. This 2021-built home w/ 2,306sf, 3 Bedrooms, 3 Baths + Den is better than new & MOVE-IN READY. Neutral finishes provide design flexibility. You will be awed by the tasteful & chic furnishings. The good news is...the elegant designer furnishings can be purchased via separate contract w/ the home! So, just bring your suitcase & enjoy the luxury! Entering the Grand Foyer you are welcomed by a stylish & spacious living area, framed by high 10' Ceilings & tall 8" Doors. Enjoy the light-filled OPEN Floorplan w/ enormous SPACE in the Gourmet Kitchen, Dining Area, Breakfast Bar & Great Room combination. A Wall of Sliding Doors across the Great Room & Kitchen allow an abundance of LIGHT & provide scenic views. Walking outside, through the Sliding Doors, the extended screened Lanai offers a perfect setting for an Indoor/Outdoor Florida Lifestyle. The Lanai features pavers, ceiling fans & tranquil views of the water. Privacy & Lake Views! Sip morning coffee, enjoy evening wine or dine every day on your peaceful Lanai, while watching birds & sunsets on the lake. Exiting the Lanai, you can relax on an additional paver Patio w/ the security of a Fenced Backyard - perfect for family or pets. So many UPGRADES are incorporated into this home. Living Areas feature upgraded Engineered Wood Floors, Tray Ceiling w/ Beams, Stylish high-end Light Fixtures & Quartz Counters in Kitchen/Baths. Also Remote Thermostat & Garage Door, Ring Doorbell Alarm & UV Light A/C System. A Chef's Dream - the Gourmet Kitchen features Large Island & Breakfast Bar, Convection Microwave & Convection Wall Oven, Cooktop w/ Hood, Quartz Countertops, Tile Backsplash & Stainless Steel Appliances. Enjoy ultimate privacy with 3 separated Bedrooms, each with a Bathroom. Enjoy the flexibility of a Den w/ Double Doors, which can be used as an Office, TV Room, or 4th Bedroom. The luxurious & spacious Master Suite offers a spa-like Retreat w/ a Large Walk-In Closet, lavish En-Suite Master Bathroom w/ Double Door entrance, oversized Walk-In Shower, Double Sinks, Linen Closet, Quartz Countertops & Water Closet. You will appreciate the abundant storage space - convenient Linen Closets w/ each Bathroom, spacious Laundry Room w/ Storage & 3-Car Garage w/ Epoxy Floor & Insulated Doors. Oasis at West Villages is a sold-out & highly-desirable gated community in the popular Wellen Park. LOW monthly HOA Fees of $262/mo offer residents a Gated Resort Lifestyle - grounds maintenance, security gate, heated Community Pool, Pickleball Court & Clubhouse. Cross the private bridge to a 33-acre park, featuring walking trails, large lake & dog parks. LOCATION, LOCATION! Only 10 miles to popular Gulf Beaches - Sharkey's Pier/Beach, Manasota Beach & Venice Beach. Short drive to entertainment, golf, restaurants, shopping, Warm Mineral Springs, Atlanta Braves Spring Training ballpark & I-75. New Wellen Park downtown opens early 2023 w/ restaurants on the water, fishing pier 80-acre lake & outdoor events to fill up your busy "activities calendar". This home is extremely well-built - tolerated 150 mph winds in Hurricane Ian w/out damage. Peace of mind w/ Builder 15-year transferable Structural Warranty & Radiant Barrier in roof for energy efficiency. Amazing opportunity to own your own elegant home in Paradise! This is truly a one-of-a-kind home on a tranquil, water view lot! Room Feature: Linen Closet In Bath (Primary Bedroom).
Location
State FL
County Sarasota
Community Oasis/West Vlgs Ph 2
Zoning V
Interior
Interior Features Ceiling Fans(s), High Ceilings, Kitchen/Family Room Combo, Primary Bedroom Main Floor, Open Floorplan, Pest Guard System, Solid Wood Cabinets, Split Bedroom, Stone Counters, Tray Ceiling(s), Walk-In Closet(s), Window Treatments
Heating Central
Cooling Central Air
Flooring Carpet, Ceramic Tile, Hardwood
Fireplace false
Appliance Built-In Oven, Cooktop, Dishwasher, Disposal, Dryer, Electric Water Heater, Microwave, Refrigerator, Washer
Laundry Laundry Room
Exterior
Exterior Feature Hurricane Shutters, Irrigation System, Sidewalk, Sliding Doors
Garage Spaces 3.0
Fence Fenced
Pool Other
Community Features Clubhouse, Deed Restrictions, Gated, Irrigation-Reclaimed Water, Pool, Sidewalks
Utilities Available Cable Available, Electricity Connected, Public, Sewer Connected, Sprinkler Recycled, Water Connected
Amenities Available Clubhouse, Gated, Maintenance, Pickleball Court(s), Pool
View Y/N 1
Roof Type Tile
Porch Covered, Front Porch, Patio, Rear Porch, Screened
Attached Garage true
Garage true
Private Pool No
Building
Story 1
Entry Level One
Foundation Slab
Lot Size Range 0 to less than 1/4
Builder Name MI Homes
Sewer Public Sewer
Water Public
Structure Type Block,Stucco
New Construction false
Schools
Elementary Schools Taylor Ranch Elementary
Middle Schools Venice Area Middle
High Schools Venice Senior High
Others
Pets Allowed Yes
HOA Fee Include Common Area Taxes,Pool,Maintenance Grounds,Pest Control,Recreational Facilities
Senior Community No
Ownership Fee Simple
Monthly Total Fees $262
Membership Fee Required Required
Num of Pet 3
Special Listing Condition None
Read Less Info
Want to know what your home might be worth? Contact us for a FREE valuation!

Our team is ready to help you sell your home for the highest possible price ASAP

© 2025 My Florida Regional MLS DBA Stellar MLS. All Rights Reserved.
Bought with RE/MAX ALLIANCE GROUP
GET MORE INFORMATION
REALTORS®






