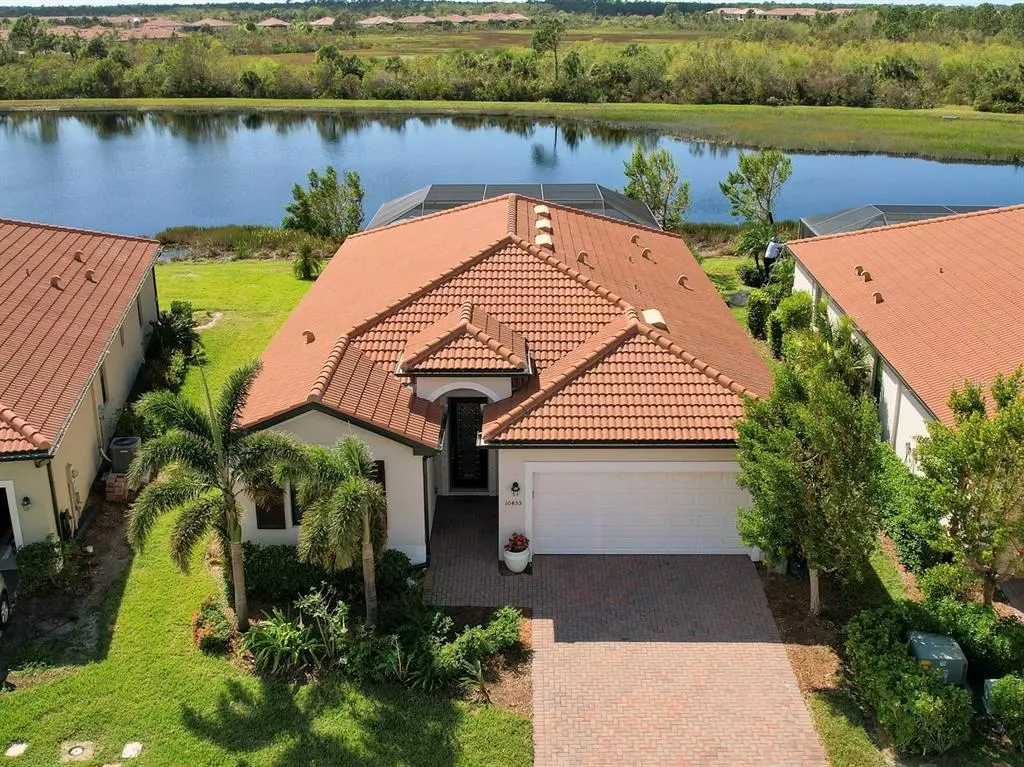$805,000
$819,000
1.7%For more information regarding the value of a property, please contact us for a free consultation.
3 Beds
3 Baths
2,035 SqFt
SOLD DATE : 01/05/2023
Key Details
Sold Price $805,000
Property Type Single Family Home
Sub Type Single Family Residence
Listing Status Sold
Purchase Type For Sale
Square Footage 2,035 sqft
Price per Sqft $395
Subdivision Sarasota National Ph 3
MLS Listing ID N6123548
Sold Date 01/05/23
Bedrooms 3
Full Baths 3
HOA Fees $512/qua
HOA Y/N Yes
Originating Board Stellar MLS
Year Built 2018
Annual Tax Amount $6,462
Lot Size 7,840 Sqft
Acres 0.18
Property Description
Florida living equals a pool home with a view, and this Turn-key furnished home has a spectacular view!! Welcome to the Trevi floorplan, only 4 years old and gently lived in. The sellers were seasonal owners which is obvious when you see the condition of this 2035 sqft. 3 bedroom, 3 bath home. With a comfortable spacious split floor plan, guests will enjoy the privacy of their own large bedroom each with an appointed bathroom. Glass french doors are the entry to the den/flex room which can be used as a TV sitting room or a home office. The kitchen has granite countertops, glass tile backsplash with under-cabinet lighting, white shaker-style cabinets and stainless appliances. There is room at the breakfast bar for additional seating & the walk-in pantry would be any chef's dream. The great room includes the open dining area and living room which overlook the clear blue pool and lake. 24" tile flooring installed on the diagonal was completed in July 2022. Crown molding and designer trim work throughout the home give it a custom feel. A Master Suite with a great lake view and a large ensuite which has a corner soaking tub, dual sinks, and a large step-in shower. From the living room exit the 3 panel glass slider onto the lanai and take a look at the panoramic view surrounding the HEATED SALTWATER pool and spa with a ClearView screen. You can have all your friends over to enjoy the outdoor entertaining area with seating for 14 or more and a westward view of spectacular Florida sunsets over the sparkling lake and preserve. For comfort and extra shade, there is a retractable electric lanai awning. Remote hurricane shades have also been installed in the covered lanai. This home is truly an oasis and just waiting for you!
Sarasota National is a maintenance-free community that includes all ground maintenance, re-claimed irrigation water, a large clubhouse offering state of the art amenities such as a resort pool, hot tub, tiki bar, coffee bar, tennis courts, pickle ball, bocce ball, dog park, library, full service restaurant with bar, and fitness center. Make an offer and this home could soon become your "favorite destination!"
Location
State FL
County Sarasota
Community Sarasota National Ph 3
Zoning RE1
Rooms
Other Rooms Den/Library/Office, Inside Utility
Interior
Interior Features Ceiling Fans(s), Coffered Ceiling(s), Crown Molding, Living Room/Dining Room Combo, Master Bedroom Main Floor, Open Floorplan, Split Bedroom, Stone Counters, Tray Ceiling(s), Walk-In Closet(s), Window Treatments
Heating Central, Heat Pump
Cooling Central Air
Flooring Ceramic Tile
Furnishings Furnished
Fireplace false
Appliance Dishwasher, Disposal, Dryer, Electric Water Heater, Microwave, Range, Range Hood, Refrigerator, Washer, Water Purifier
Laundry Inside, Laundry Room
Exterior
Exterior Feature Hurricane Shutters, Irrigation System, Lighting, Rain Gutters, Shade Shutter(s), Sidewalk, Sliding Doors
Garage Spaces 2.0
Pool Auto Cleaner, Child Safety Fence, Gunite, Heated, In Ground, Lighting, Salt Water, Screen Enclosure, Self Cleaning
Community Features Association Recreation - Owned, Deed Restrictions, Fitness Center, Gated, Golf, Irrigation-Reclaimed Water, Pool, Sidewalks, Tennis Courts
Utilities Available BB/HS Internet Available, Cable Connected, Electricity Connected, Public, Sewer Connected, Street Lights, Water Connected
Amenities Available Basketball Court, Clubhouse, Fitness Center, Gated, Golf Course, Lobby Key Required, Pickleball Court(s), Playground, Pool, Recreation Facilities, Spa/Hot Tub, Tennis Court(s)
View Y/N 1
View Water
Roof Type Concrete, Tile
Porch Covered, Patio, Screened
Attached Garage true
Garage true
Private Pool Yes
Building
Lot Description Sidewalk, Street Dead-End, Paved
Entry Level One
Foundation Slab
Lot Size Range 0 to less than 1/4
Sewer Public Sewer
Water Canal/Lake For Irrigation, Public
Structure Type Block, Stucco
New Construction false
Others
Pets Allowed Yes
HOA Fee Include Guard - 24 Hour, Cable TV, Pool, Escrow Reserves Fund, Maintenance Grounds, Management, Recreational Facilities
Senior Community No
Pet Size Extra Large (101+ Lbs.)
Ownership Fee Simple
Monthly Total Fees $512
Acceptable Financing Cash, Conventional, FHA, VA Loan
Membership Fee Required Required
Listing Terms Cash, Conventional, FHA, VA Loan
Special Listing Condition None
Read Less Info
Want to know what your home might be worth? Contact us for a FREE valuation!

Our team is ready to help you sell your home for the highest possible price ASAP

© 2024 My Florida Regional MLS DBA Stellar MLS. All Rights Reserved.
Bought with EXP REALTY LLC
GET MORE INFORMATION

REALTORS®

