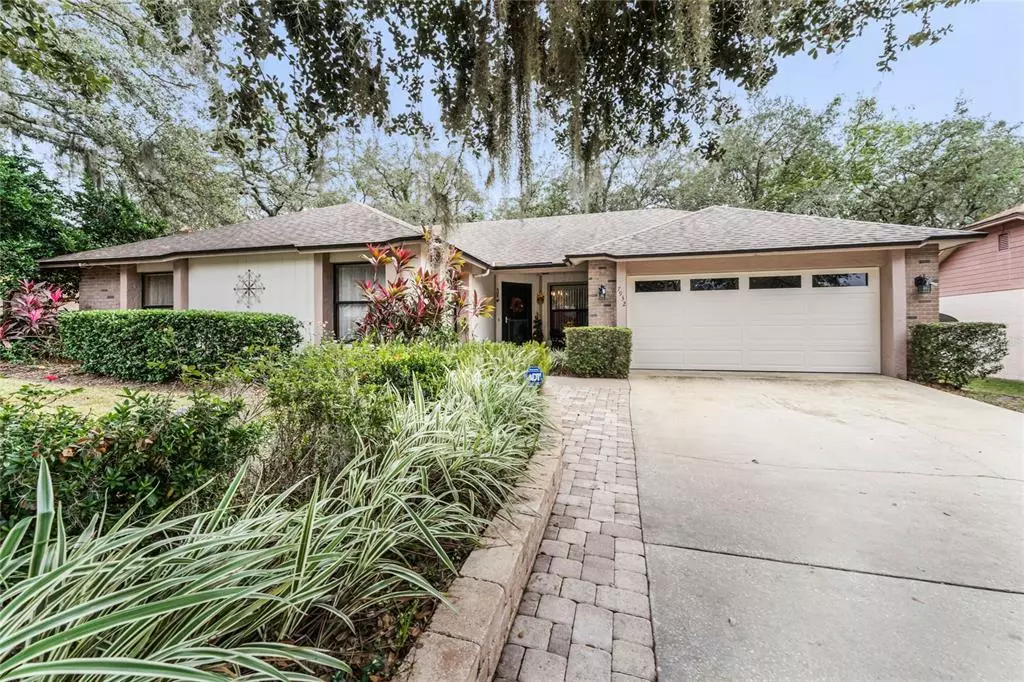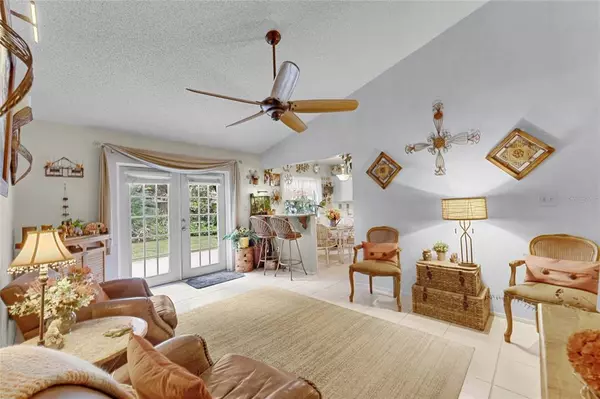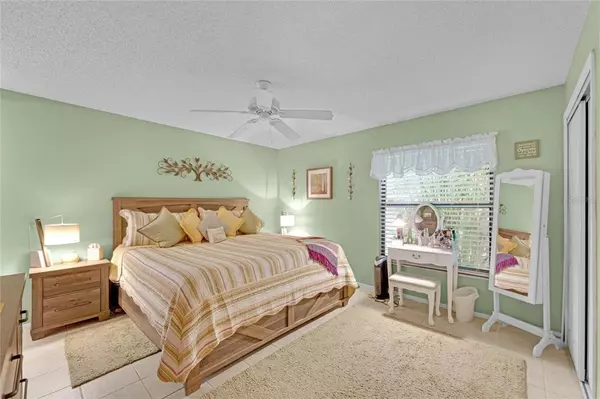$400,000
$405,000
1.2%For more information regarding the value of a property, please contact us for a free consultation.
3 Beds
2 Baths
1,527 SqFt
SOLD DATE : 01/05/2023
Key Details
Sold Price $400,000
Property Type Single Family Home
Sub Type Single Family Residence
Listing Status Sold
Purchase Type For Sale
Square Footage 1,527 sqft
Price per Sqft $261
Subdivision Raintree Place Ph 02
MLS Listing ID O6074201
Sold Date 01/05/23
Bedrooms 3
Full Baths 2
Construction Status Inspections
HOA Fees $7/ann
HOA Y/N Yes
Originating Board Stellar MLS
Year Built 1986
Annual Tax Amount $1,606
Lot Size 10,018 Sqft
Acres 0.23
Property Description
FEELS LIKE HOME! This quant 3-bedroom 2-bathroom home is located along a beautiful tree line canopy street in the Raintree subdivision. Upon driving up to this spacious driveway with an eye-catching planter box, which leads to a small, covered porch and an inviting front door. Once inside take notice of the sizable den/office featuring french doors and brimming with natural light. Next to the den/office is located the spacious formal dining room to entertain many guests. Following the hallway down to the fully remodeled bathroom shared by two large bedrooms. Entering the generous sized living room capped by the valeted ceiling, enjoy looking out the french doors at all the. greenery. The master bedroom is just off the living room offering two closets and entirely remodeled bathroom featuring dual vanity with marble countertops with a gorgeous walk-in shower. The galley style kitchen features new cabinets, upgraded quartz counter tops, tile back splash, stainless-steel appliances and eat in space. The indoor utility room offers front loading washer & dryer with a foldable table and connects to the garage and offers a door to the stunning backyard. Newer roof, AC unit, water heater, and septic drain field. This is a must-see home to appreciate.
Location
State FL
County Orange
Community Raintree Place Ph 02
Zoning R-1A
Rooms
Other Rooms Attic, Den/Library/Office, Formal Dining Room Separate, Inside Utility
Interior
Interior Features Ceiling Fans(s), Eat-in Kitchen, Solid Surface Counters, Solid Wood Cabinets, Split Bedroom, Vaulted Ceiling(s)
Heating Central, Electric
Cooling Central Air
Flooring Carpet, Laminate, Tile
Fireplace false
Appliance Dishwasher, Dryer, Microwave, Range, Range Hood, Refrigerator, Washer
Laundry Inside, Laundry Room
Exterior
Exterior Feature Fence, French Doors, Sidewalk
Garage Spaces 2.0
Utilities Available Electricity Connected, Public
View Trees/Woods
Roof Type Shingle
Porch Front Porch, Rear Porch
Attached Garage true
Garage true
Private Pool No
Building
Lot Description Sidewalk, Paved
Story 1
Entry Level One
Foundation Slab
Lot Size Range 0 to less than 1/4
Sewer Septic Tank
Water Public
Architectural Style Contemporary
Structure Type Block, Stucco
New Construction false
Construction Status Inspections
Others
Pets Allowed Yes
Senior Community No
Ownership Fee Simple
Monthly Total Fees $7
Acceptable Financing Cash, Conventional, FHA, VA Loan
Membership Fee Required Optional
Listing Terms Cash, Conventional, FHA, VA Loan
Special Listing Condition None
Read Less Info
Want to know what your home might be worth? Contact us for a FREE valuation!

Our team is ready to help you sell your home for the highest possible price ASAP

© 2024 My Florida Regional MLS DBA Stellar MLS. All Rights Reserved.
Bought with FLORIDA HOMEGROUP REALTY LLC
GET MORE INFORMATION

REALTORS®






