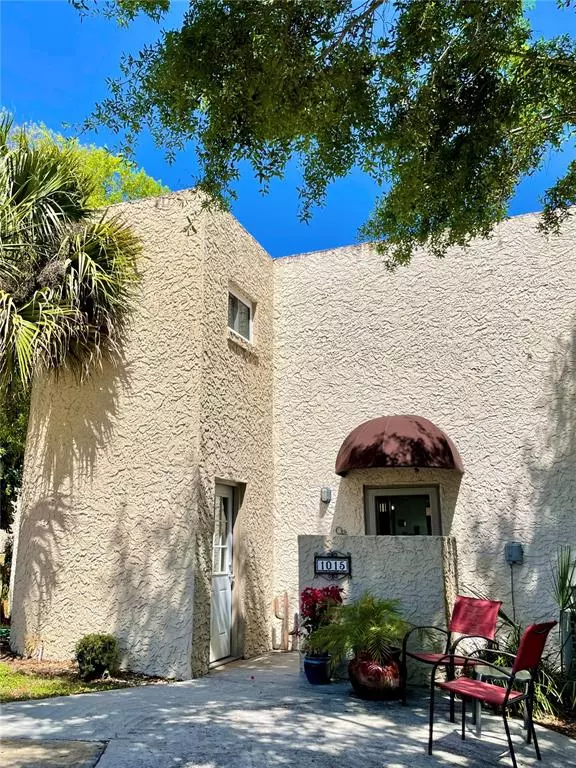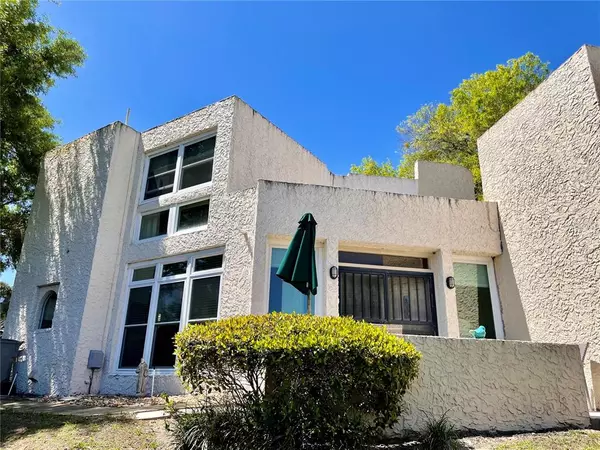$265,000
$274,900
3.6%For more information regarding the value of a property, please contact us for a free consultation.
3 Beds
3 Baths
1,493 SqFt
SOLD DATE : 12/28/2022
Key Details
Sold Price $265,000
Property Type Townhouse
Sub Type Townhouse
Listing Status Sold
Purchase Type For Sale
Square Footage 1,493 sqft
Price per Sqft $177
Subdivision En Courte Green 1St Add
MLS Listing ID O6077114
Sold Date 12/28/22
Bedrooms 3
Full Baths 3
Construction Status Appraisal,Financing,Inspections
HOA Fees $69/qua
HOA Y/N Yes
Originating Board Stellar MLS
Year Built 1979
Annual Tax Amount $2,507
Lot Size 3,484 Sqft
Acres 0.08
Property Description
Don't miss this ‘retro-modern' style townhome boasting sweeping lakefront views and located in the desirable Errol Estate neighborhood! A rare three bedroom layout also with three bathrooms, this home offers tons of natural light with its floor-to-ceiling windows, and won't disappoint those that are looking for a chance to enjoy the Florida sunshine on any of the multiple private patios and rooftop! All windows and doors in the home have been upgraded to the much more efficient double-pane variety, the roof was re-skinned in April 2022, and flooring consists of luxury vinyl flooring installed throughout the whole first floor less than 5 years ago. Just minutes from SR-441, SR-429, SR-414, and SR-451, and an impressive collection of shopping and dining options are just minutes away! Be sure to schedule a showing quickly as this home will surely be ‘scooped up' in no time!
Location
State FL
County Orange
Community En Courte Green 1St Add
Zoning RMF
Interior
Interior Features Ceiling Fans(s), Living Room/Dining Room Combo, Master Bedroom Main Floor, Master Bedroom Upstairs, Thermostat, Walk-In Closet(s)
Heating Central, Electric, Heat Pump
Cooling Central Air
Flooring Tile, Vinyl
Furnishings Negotiable
Fireplace false
Appliance Dishwasher, Disposal, Dryer, Electric Water Heater, Range, Range Hood, Refrigerator, Washer
Laundry Inside, Laundry Room
Exterior
Exterior Feature Balcony, French Doors, Irrigation System
Parking Features Common
Community Features Waterfront
Utilities Available Cable Connected, Electricity Connected, Phone Available, Public, Sewer Connected, Street Lights, Underground Utilities, Water Connected
View Y/N 1
View Water
Roof Type Membrane
Porch Front Porch, Rear Porch, Side Porch
Attached Garage false
Garage false
Private Pool No
Building
Story 2
Entry Level Two
Foundation Slab
Lot Size Range 0 to less than 1/4
Sewer Public Sewer
Water Public
Structure Type Stucco, Wood Frame
New Construction false
Construction Status Appraisal,Financing,Inspections
Others
Pets Allowed Yes
HOA Fee Include Maintenance Grounds
Senior Community No
Ownership Fee Simple
Monthly Total Fees $69
Acceptable Financing Cash, Conventional, FHA, VA Loan
Membership Fee Required Required
Listing Terms Cash, Conventional, FHA, VA Loan
Special Listing Condition None
Read Less Info
Want to know what your home might be worth? Contact us for a FREE valuation!

Our team is ready to help you sell your home for the highest possible price ASAP

© 2025 My Florida Regional MLS DBA Stellar MLS. All Rights Reserved.
Bought with EXP REALTY LLC
GET MORE INFORMATION
REALTORS®






