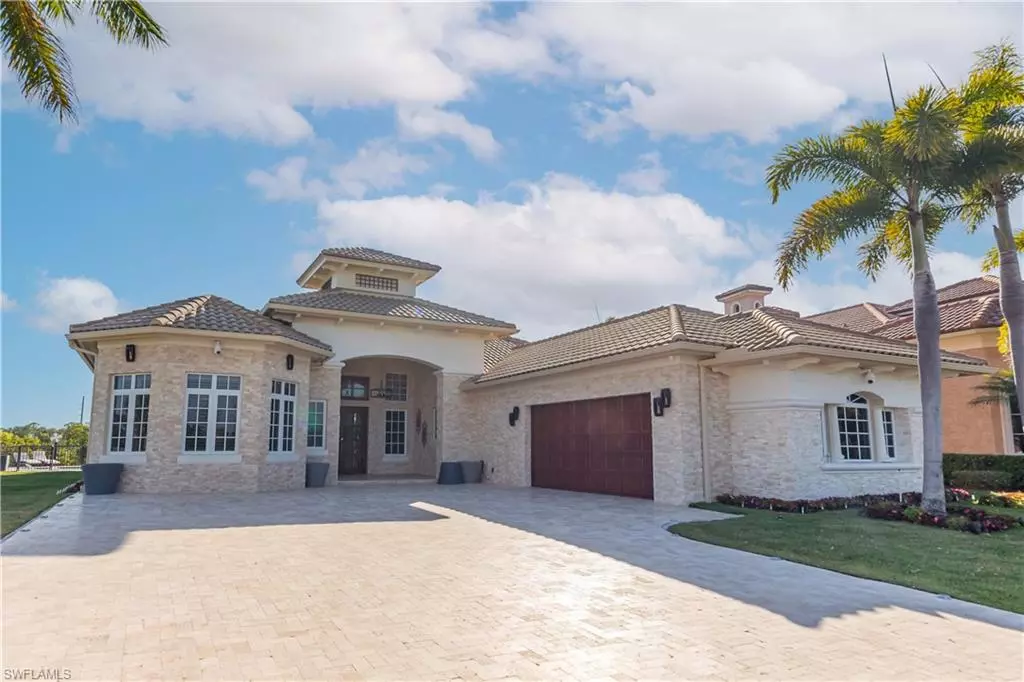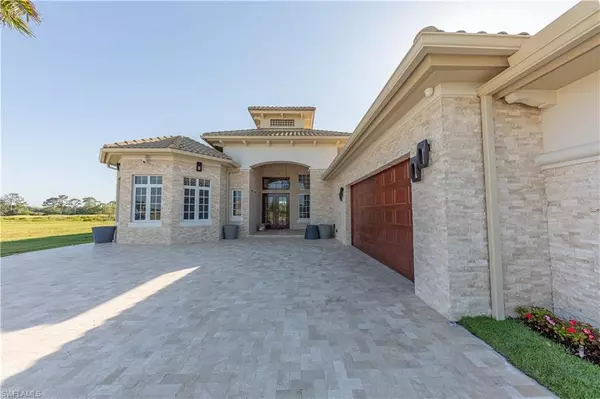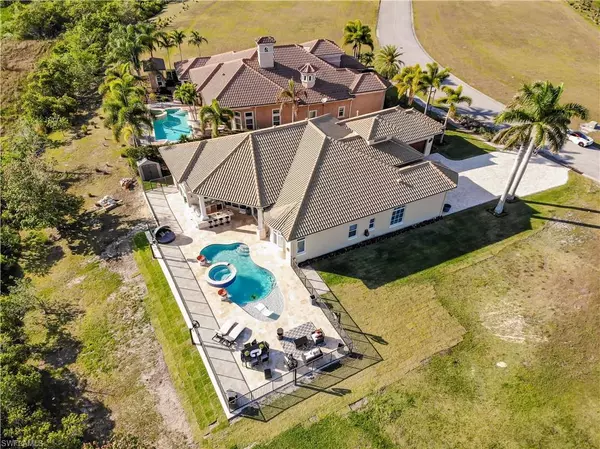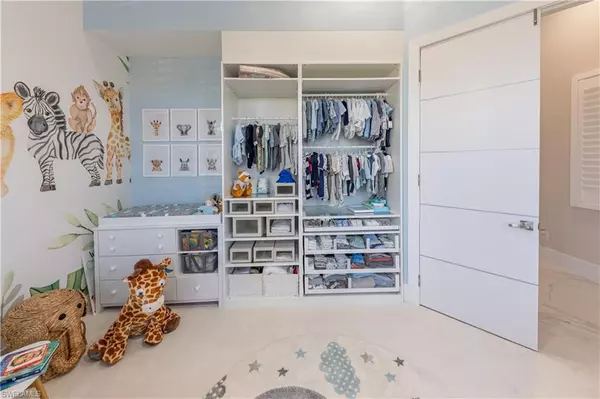$1,050,000
$1,100,000
4.5%For more information regarding the value of a property, please contact us for a free consultation.
4 Beds
5 Baths
3,610 SqFt
SOLD DATE : 06/01/2022
Key Details
Sold Price $1,050,000
Property Type Single Family Home
Sub Type Single Family Residence
Listing Status Sold
Purchase Type For Sale
Square Footage 3,610 sqft
Price per Sqft $290
MLS Listing ID 221038913
Sold Date 06/01/22
Bedrooms 4
Full Baths 4
Half Baths 1
HOA Fees $778/qua
HOA Y/N Yes
Originating Board Bonita Springs
Year Built 2007
Annual Tax Amount $14,921
Tax Year 2020
Lot Size 0.260 Acres
Acres 0.26
Property Description
Combining luxury with technology, this lavish, smart, custom home has it all, down to the finest details! You will not find another home like this. Complete custom kitchen cabinetry with high end SS appliances, with chef series natural gas range. Wi-fi controlled features, such as swimming pool, A/C, sprinkler system, door locks, and security system. Gourmet outdoor kitchen with stove top, gas and charcoal grills. Bose speakers throughout the home, mini bar in the Master Bedroom. Built in vanity in a 2nd master bedroom, each bedroom has it's own bathroom. Garage has (2) 8,000lbs car lifts, the toolbox will convey, with a separate golf cart door, refrigerator and TV. Hurricane proof windows throughout. New Trane A/C system. The Lot next door is included in the sale. Home is sold fully furnished.
Location
State FL
County St. Lucie
Area Oa01 - Out Of Area
Rooms
Dining Room Formal
Kitchen Kitchen Island
Interior
Interior Features Central Vacuum, Great Room, Home Office, Bar, Built-In Cabinets, Closet Cabinets, Wired for Sound, Walk-In Closet(s)
Heating Central Electric, Zoned, Fireplace(s)
Cooling Central Electric, Zoned
Flooring Carpet, Tile
Fireplace Yes
Window Features Impact Resistant, Impact Resistant Windows, Shutters, Decorative Shutters, Window Coverings
Appliance Gas Cooktop, Dishwasher, Disposal, Double Oven, Dryer, Freezer, Microwave, Refrigerator/Freezer, Reverse Osmosis, Self Cleaning Oven, Washer, Water Treatment Owned, Wine Cooler
Exterior
Exterior Feature Gas Grill, Grill - Other, Outdoor Kitchen, Sprinkler Auto, Storage
Garage Spaces 3.0
Fence Fenced
Pool In Ground, Concrete, Custom Upgrades, Equipment Stays, Gas Heat, Salt Water
Community Features Golf Bundled, Clubhouse, Golf, See Remarks, Gated, Golf Course
Utilities Available Natural Gas Connected, Cable Available
Waterfront Description None
View Y/N Yes
View Golf Course
Roof Type Tile
Street Surface Paved
Garage Yes
Private Pool Yes
Building
Lot Description On Golf Course
Story 1
Sewer Assessment Paid
Water Assessment Paid
Level or Stories 1 Story/Ranch
Structure Type Concrete Block, Stone, Stucco
New Construction No
Others
HOA Fee Include Cable TV, Golf Course, Maintenance Grounds, Manager, Pest Control Exterior, Reserve, Security
Tax ID 44-21-800-0031-0007
Ownership Single Family
Security Features Security System
Acceptable Financing Buyer Pays Title, Buyer Finance/Cash
Listing Terms Buyer Pays Title, Buyer Finance/Cash
Read Less Info
Want to know what your home might be worth? Contact us for a FREE valuation!

Our team is ready to help you sell your home for the highest possible price ASAP
GET MORE INFORMATION

REALTORS®






