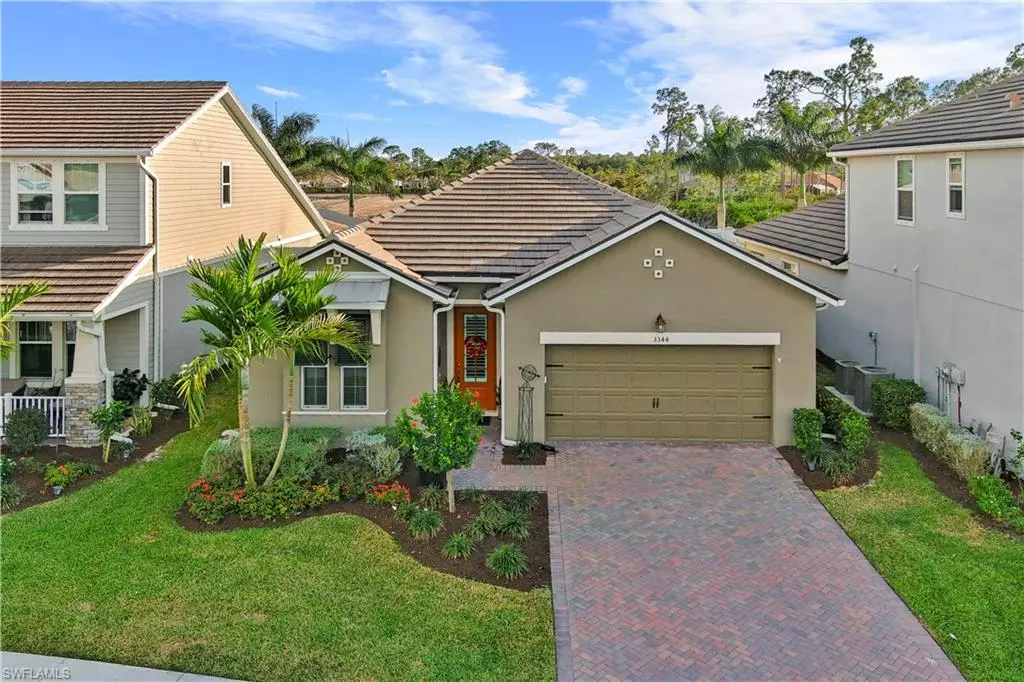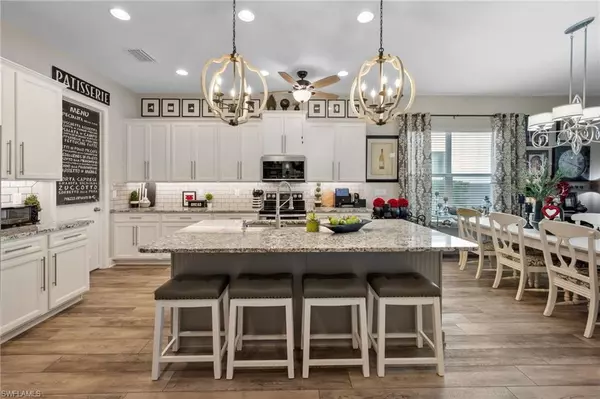$750,000
$750,000
For more information regarding the value of a property, please contact us for a free consultation.
3 Beds
3 Baths
2,195 SqFt
SOLD DATE : 02/28/2022
Key Details
Sold Price $750,000
Property Type Single Family Home
Sub Type Single Family Residence
Listing Status Sold
Purchase Type For Sale
Square Footage 2,195 sqft
Price per Sqft $341
Subdivision Compass Landing
MLS Listing ID 222008327
Sold Date 02/28/22
Bedrooms 3
Full Baths 2
Half Baths 1
HOA Y/N Yes
Originating Board Bonita Springs
Year Built 2020
Annual Tax Amount $3,937
Tax Year 2021
Lot Size 7,405 Sqft
Acres 0.17
Property Description
Almost new home located in North Naples gated community- Compass Landing! 3 Bedrooms plus a den with 2.5 Bathroooms featuring an open floor plan with 10' ceilings, 8' doors, luxury vinyl flooring throughout(tile in bathrooms). White kitchen cabinets, oversized island, granite counters, upgraded stainless steel appliances and oversized walk in pantry. Drop zone with charging station, upgraded guest bathroom with tiled walk in shower. Private owners suite with large walk in shower and huge walk in closet. Great room opens to screened lanai overlooking lush landscaping. Over $85,000 in builder upgrades with additional custom upgrades by owner including all hanging light fixtures and fans, back yard landscaping, closet shelving, kitchen pull out, towel bars and hooks,exterior Bahama Shutters, outdoor lighting and front and back gutters. Community offers clubhouse, fitness center, pool, spa, childrens playground and community events with loa HOA fees! Close to new Founders Square, restaurants, beaches and shoppong. If buyers are interested in completely furnished home please contact agent for pricing.
Location
State FL
County Collier
Area Na31 - S/O Immokalee Rd
Zoning Residential
Rooms
Primary Bedroom Level Master BR Ground
Master Bedroom Master BR Ground
Dining Room Eat-in Kitchen
Kitchen Kitchen Island, Walk-In Pantry
Interior
Interior Features Split Bedrooms, Family Room, Den - Study, Wired for Data, Pantry, Volume Ceiling, Walk-In Closet(s)
Heating Central Electric
Cooling Ceiling Fan(s), Central Electric
Flooring Tile, Vinyl
Window Features Single Hung, Shutters - Manual, Window Coverings
Appliance Electric Cooktop, Dishwasher, Disposal, Dryer, Microwave, Refrigerator, Washer
Exterior
Exterior Feature Room for Pool
Garage Spaces 2.0
Community Features Clubhouse, Pool, Community Spa/Hot tub, Fitness Center, Playground, Sidewalks, Gated
Utilities Available Cable Available
Waterfront Description None
View Y/N Yes
View Landscaped Area
Roof Type Tile
Porch Patio
Garage Yes
Private Pool No
Building
Lot Description Regular
Story 1
Sewer Central
Water Central
Level or Stories 1 Story/Ranch
Structure Type Concrete Block, Stucco
New Construction No
Schools
High Schools Gulf Coast High School
Others
HOA Fee Include Manager, Rec Facilities, See Remarks, Trash
Tax ID 81080001145
Ownership Single Family
Security Features Smoke Detector(s), Smoke Detectors
Acceptable Financing Buyer Finance/Cash, Cash
Listing Terms Buyer Finance/Cash, Cash
Read Less Info
Want to know what your home might be worth? Contact us for a FREE valuation!

Our team is ready to help you sell your home for the highest possible price ASAP
Bought with RE/MAX Realty Group
GET MORE INFORMATION
REALTORS®






