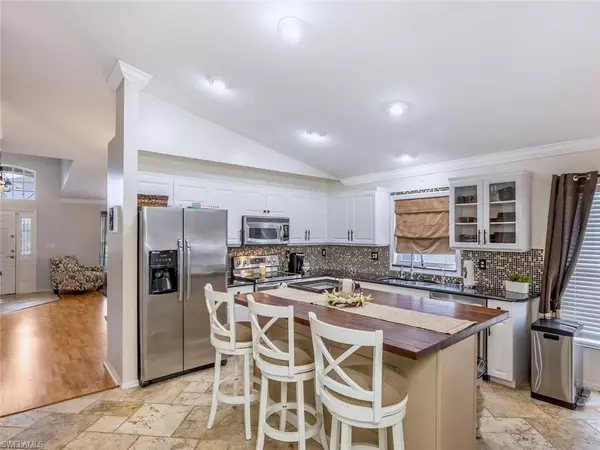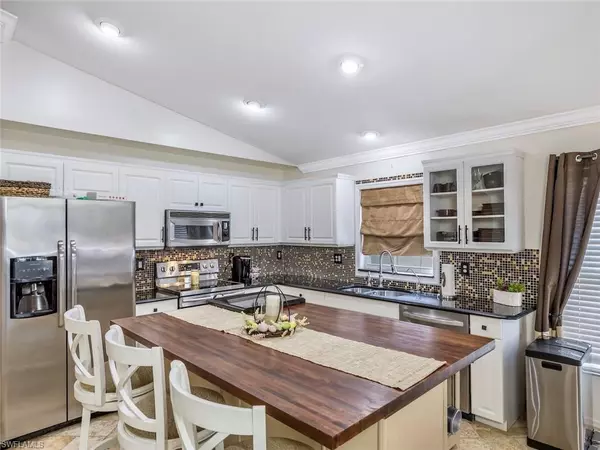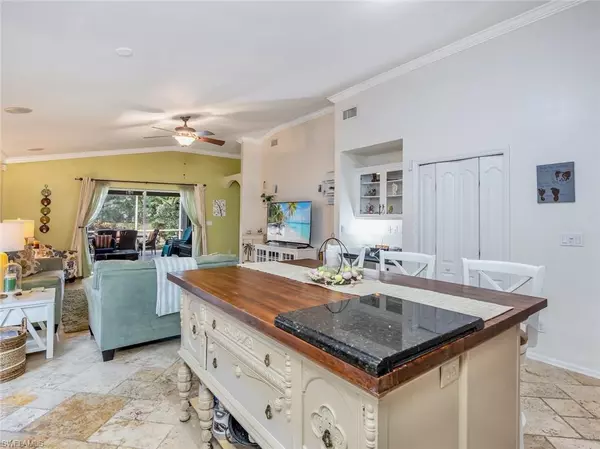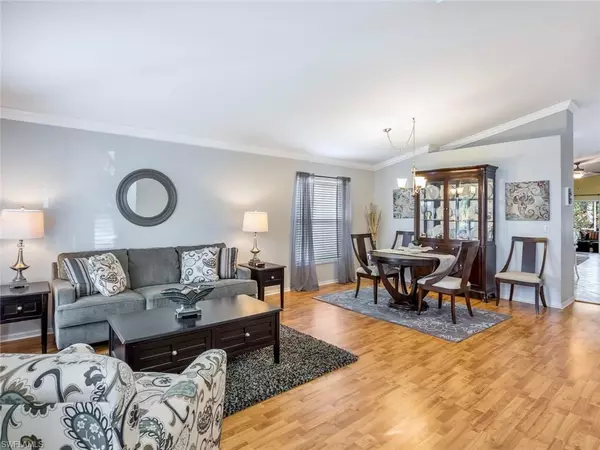$492,500
$492,500
For more information regarding the value of a property, please contact us for a free consultation.
3 Beds
2 Baths
2,003 SqFt
SOLD DATE : 06/08/2022
Key Details
Sold Price $492,500
Property Type Single Family Home
Sub Type Single Family Residence
Listing Status Sold
Purchase Type For Sale
Square Footage 2,003 sqft
Price per Sqft $245
Subdivision Stoneybrook
MLS Listing ID 222030763
Sold Date 06/08/22
Bedrooms 3
Full Baths 2
HOA Y/N Yes
Originating Board Bonita Springs
Year Built 2002
Annual Tax Amount $4,255
Tax Year 2021
Lot Size 5,967 Sqft
Acres 0.137
Property Description
Excellent value in Estero's beautiful Stoneybrook community. Offering 3 Bedrooms + a Den (which is located off of the master suite) and 2 full baths. Upgraded flooring throughout, crown molding, upgraded kitchen and bathrooms including a custom master bath that is sure to impress. Also features a newer roof installed in 2018 and updated AC system. Located on a low traffic cul-de-sac street. Stoneybrook is centrally located in the heart of Corkscrew Road/Estero with quick access to shopping, dining, RSW airport, FGCU, schools, Interstate 75, Hertz Arena, and more. This vibrant community offers amenities for residents of all lifestyles including golf, tennis, pickleball, bocce ball, volleyball, basketball, baseball fields, in-line skating rink, exercise facility, walking/biking paths and more, lush trees, preserve areas and more.
Location
State FL
County Lee
Area Es03 - Estero
Zoning RPD
Rooms
Dining Room Dining - Family, Dining - Living, Eat-in Kitchen
Kitchen Kitchen Island, Pantry
Interior
Interior Features Split Bedrooms, Family Room, Guest Bath, Den - Study, Pantry
Heating Central Electric
Cooling Central Electric
Flooring Carpet, Laminate, Tile
Window Features Single Hung, Sliding
Appliance Electric Cooktop, Dishwasher, Disposal, Dryer, Microwave, Refrigerator/Icemaker, Self Cleaning Oven, Washer
Laundry Inside
Exterior
Exterior Feature Sprinkler Auto
Garage Spaces 2.0
Community Features Golf Public, Basketball, Bike And Jog Path, Bocce Court, Clubhouse, Pool, Fitness Center, Golf, Pickleball, Playground, Sidewalks, Street Lights, Tennis Court(s), Volleyball, Gated, Golf Course
Utilities Available Underground Utilities, Cable Available
Waterfront Description None
View Y/N No
Roof Type Shingle
Porch Screened Lanai/Porch
Garage Yes
Private Pool No
Building
Lot Description Regular
Story 1
Sewer Central
Water Central
Level or Stories 1 Story/Ranch
Structure Type Concrete Block, Stucco
New Construction No
Schools
Elementary Schools School Choice
Middle Schools School Choice
High Schools School Choice
Others
HOA Fee Include Cable TV, Irrigation Water, Legal/Accounting, Rec Facilities
Tax ID 35-46-25-E3-120HH.0940
Ownership Single Family
Security Features Smoke Detector(s), Smoke Detectors
Acceptable Financing Buyer Finance/Cash
Listing Terms Buyer Finance/Cash
Read Less Info
Want to know what your home might be worth? Contact us for a FREE valuation!

Our team is ready to help you sell your home for the highest possible price ASAP
Bought with MVP Realty Associates LLC
GET MORE INFORMATION

REALTORS®






