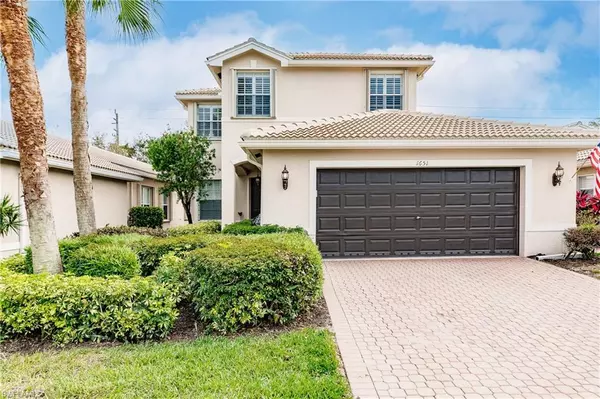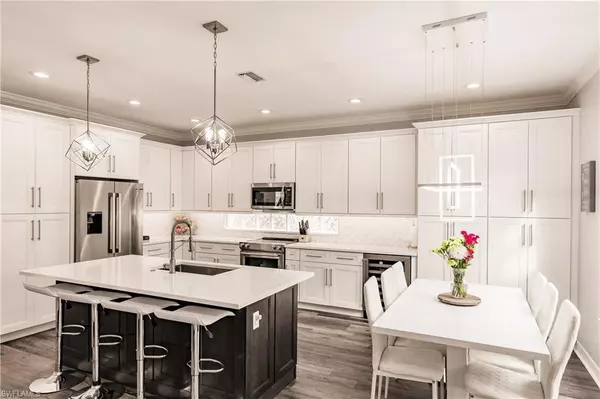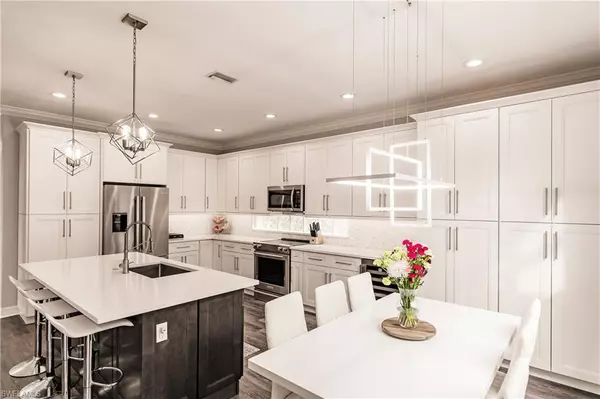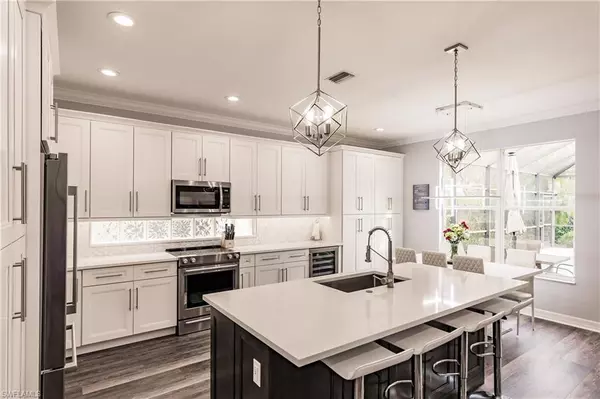$897,500
$900,000
0.3%For more information regarding the value of a property, please contact us for a free consultation.
4 Beds
3 Baths
2,459 SqFt
SOLD DATE : 04/08/2022
Key Details
Sold Price $897,500
Property Type Single Family Home
Sub Type Single Family Residence
Listing Status Sold
Purchase Type For Sale
Square Footage 2,459 sqft
Price per Sqft $364
Subdivision Saturnia Lakes
MLS Listing ID 222016032
Sold Date 04/08/22
Bedrooms 4
Full Baths 2
Half Baths 1
HOA Fees $506/qua
HOA Y/N Yes
Originating Board Bonita Springs
Year Built 2004
Annual Tax Amount $3,939
Tax Year 2021
Lot Size 5,227 Sqft
Acres 0.12
Property Description
UPDATES GALORE! All new luxury vinyl throughout the entire home, remodeled kitchen complete with quartz countertops, extra pantry space, and large island. The first floor also includes another living room (or formal dining area) along with an office/den. The kitchen opens up to the family room with an incredible view of the pool area. Outside, the pool area has plenty of space for entertaining and relaxing. Upstairs, the main bedroom provides two large closets and a newly refreshed bathroom with separate vanities. Three additional bedrooms with a completely remodeled bathroom complete the tour. Saturnia Lakes is a resort style, guard gated community with two swimmings pools, a private beach area, exercise facility, playground, tennis courts, and so much more!
Location
State FL
County Collier
Area Na22 - S/O Immokalee Rd W/O 951
Rooms
Primary Bedroom Level Master BR Upstairs
Master Bedroom Master BR Upstairs
Dining Room Dining - Living
Kitchen Kitchen Island, Pantry
Interior
Interior Features Family Room, Home Office, Built-In Cabinets, Wired for Data, Entrance Foyer, Pantry, Walk-In Closet(s)
Heating Central Electric
Cooling Central Electric
Flooring Vinyl
Window Features Single Hung, Window Coverings
Appliance Electric Cooktop, Dryer, Microwave, Refrigerator/Freezer, Washer
Laundry Inside
Exterior
Exterior Feature Sprinkler Auto
Garage Spaces 2.0
Pool In Ground
Community Features Basketball, Clubhouse, Park, Pool, Community Room, Community Spa/Hot tub, Fitness Center, Lakefront Beach, Playground, Street Lights, Tennis Court(s), Gated
Utilities Available Cable Not Available
Waterfront Description None
View Y/N Yes
View Trees/Woods
Roof Type Tile
Porch Screened Lanai/Porch
Garage Yes
Private Pool Yes
Building
Lot Description Regular
Story 2
Sewer Central
Water Central
Level or Stories Two, 2 Story
Structure Type Concrete Block, Stucco
New Construction No
Schools
Elementary Schools Laurel Oak Elementary School
Middle Schools Oakridge Middle School
High Schools Gulf Coast High School
Others
HOA Fee Include Cable TV, Internet, Irrigation Water, Maintenance Grounds, Manager, Pest Control Exterior, Street Lights, Street Maintenance, Trash
Tax ID 72650014225
Ownership Single Family
Acceptable Financing Buyer Finance/Cash
Listing Terms Buyer Finance/Cash
Read Less Info
Want to know what your home might be worth? Contact us for a FREE valuation!

Our team is ready to help you sell your home for the highest possible price ASAP
Bought with DomainRealty.com LLC
GET MORE INFORMATION
REALTORS®






