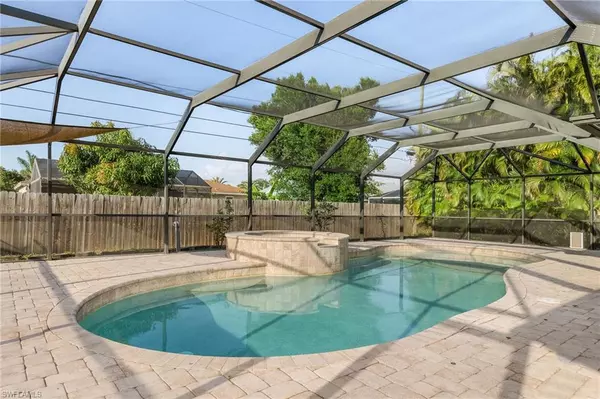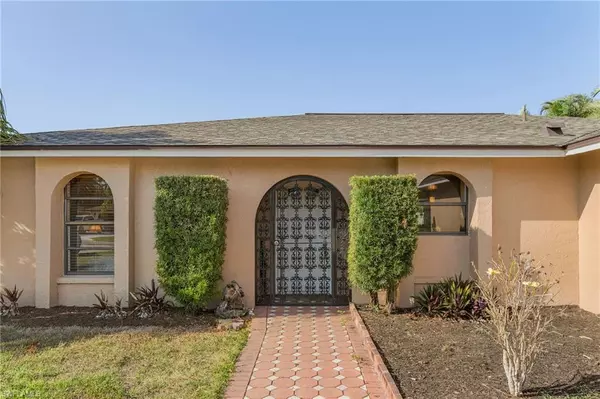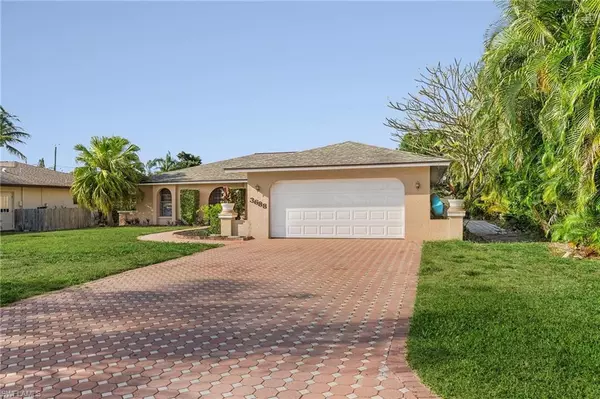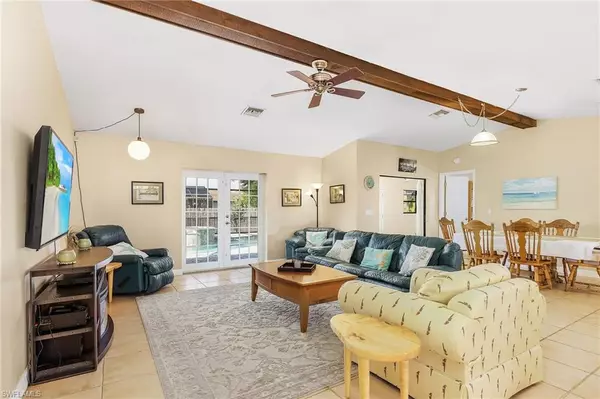$770,000
$770,000
For more information regarding the value of a property, please contact us for a free consultation.
3 Beds
2 Baths
1,896 SqFt
SOLD DATE : 04/28/2022
Key Details
Sold Price $770,000
Property Type Single Family Home
Sub Type Single Family Residence
Listing Status Sold
Purchase Type For Sale
Square Footage 1,896 sqft
Price per Sqft $406
Subdivision Meadowlark Estates
MLS Listing ID 222010063
Sold Date 04/28/22
Bedrooms 3
Full Baths 2
Originating Board Bonita Springs
Year Built 1984
Annual Tax Amount $4,726
Tax Year 2021
Lot Size 9,657 Sqft
Acres 0.2217
Property Description
Ride your bike to beautiful Barefoot Beach every morning! -No HOA- Great for full or part-time residents, and investors. This turnkey furnished single-family pool home has 3 bedrooms/den/2 bath/2 car garage home is in a quiet residential neighborhood just 2 miles from the beach!! Located in the popular city of Bonita Springs, this home features a large paved driveway (great for boat & RV parking) with a lovely entry walkway, stainless steel appliances, granite countertops, an eat-in bar, a double-oven with built-in cabinets, vaulted ceilings with wood beams in the living area lead to French doors that open to a gorgeous view of the large screened lanai, heated pool and spa, and an in-home laundry room with a laundry tub. The master bedroom comfortably accommodates a king size bed and has a dual sink vanity with a large walk-in closet. The den is very spacious with side door access to the pool area. Additional storage is available in an outdoor shed. Enjoy beautiful white beaches at Barefoot Beach and Lovers Key, shopping plazas, great restaurants, golf courses, and much more! Check out the walkthrough video of this property and schedule a your private showing today!
Location
State FL
County Lee
Area Bn02 - West Of Us41 South Of Bon
Zoning RS-1
Rooms
Primary Bedroom Level Master BR Ground
Master Bedroom Master BR Ground
Dining Room Breakfast Bar, Dining - Family, Eat-in Kitchen
Kitchen Built-In Desk, Pantry
Interior
Interior Features Split Bedrooms, Great Room, Family Room, Guest Bath, Home Office, Den - Study, Built-In Cabinets, Wired for Data, Entrance Foyer, Pantry, Vaulted Ceiling(s), Walk-In Closet(s)
Heating Central Electric
Cooling Central Electric
Flooring Carpet, Tile
Window Features Other
Appliance Gas Cooktop, Dishwasher, Double Oven, Dryer, Freezer, Microwave, Refrigerator, Washer
Laundry Inside, Sink
Exterior
Exterior Feature Gas Grill, Storage
Garage Spaces 2.0
Fence Fenced
Pool In Ground, Electric Heat
Community Features None, Non-Gated
Utilities Available Natural Gas Connected, Cable Available, Natural Gas Available
Waterfront Description None
View Y/N No
Roof Type Shingle
Porch Screened Lanai/Porch, Patio
Garage Yes
Private Pool Yes
Building
Lot Description Regular
Story 1
Sewer Central
Water Central
Level or Stories 1 Story/Ranch
Structure Type Concrete Block, Stucco
New Construction No
Others
HOA Fee Include None
Tax ID 04-48-25-B1-00200.0050
Ownership Single Family
Acceptable Financing Buyer Finance/Cash
Listing Terms Buyer Finance/Cash
Read Less Info
Want to know what your home might be worth? Contact us for a FREE valuation!

Our team is ready to help you sell your home for the highest possible price ASAP
Bought with Premiere Plus Realty Company
GET MORE INFORMATION

REALTORS®






