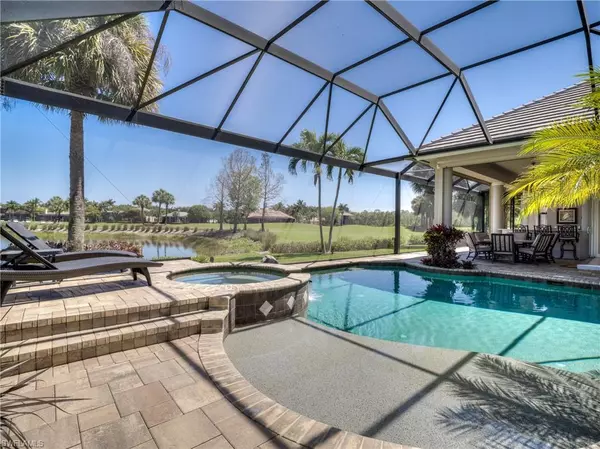$3,000,000
$3,000,000
For more information regarding the value of a property, please contact us for a free consultation.
4 Beds
5 Baths
3,873 SqFt
SOLD DATE : 06/16/2022
Key Details
Sold Price $3,000,000
Property Type Single Family Home
Sub Type Single Family Residence
Listing Status Sold
Purchase Type For Sale
Square Footage 3,873 sqft
Price per Sqft $774
Subdivision Oakbrook
MLS Listing ID 222021087
Sold Date 06/16/22
Bedrooms 4
Full Baths 4
Half Baths 1
HOA Y/N Yes
Originating Board Bonita Springs
Year Built 2003
Annual Tax Amount $15,995
Tax Year 2021
Lot Size 0.404 Acres
Acres 0.404
Property Description
Superior Oversized and Updated Harbourside Custom Estate home in the Premier neighborhood of Oakbrook in Shadow Wood at the Brooks. Immaculately maintained home with split floor plan, 4 bedrooms + den, 5 (4/1) en-suite baths, and 3 car garage. Highly sought-after southeastern exposure with picturesque views of the SWCC golf course, 7 North fairway & lake. Exterior features include new roof & gutters, Storm Smart total hurricane protection, front door, 2 large picture screen windows on lanai and recent exterior painting. It's all about outdoor living space & this home doesn't disappoint with walls of windows & sliders opening from every room along the back of the lanai with 10' disappearing pocket sliders in the great & living rooms. Upon walking out to the lanai you will feel like you are at a resort with gas heated pool/spa, spill over fountain, sun pad, & cook kitchen with bar seating. Additional features include linear fire place, quartz countertops & sink, coffered & tray ceilings, updated light fixtures, new wine cooler/ref, walk-in pantry, surround sound, Aqualink, tankless HWH, updated landscaping, AC storage & much more. Owner's request a lease back through September 2022.
Location
State FL
County Lee
Area Es04 - The Brooks
Zoning MPD
Rooms
Primary Bedroom Level Master BR Ground
Master Bedroom Master BR Ground
Dining Room Eat-in Kitchen, Formal
Kitchen Kitchen Island, Walk-In Pantry
Interior
Interior Features Split Bedrooms, Great Room, Guest Bath, Guest Room, Home Office, Den - Study, Built-In Cabinets, Wired for Data, Closet Cabinets, Coffered Ceiling(s), Custom Mirrors, Entrance Foyer, Pantry, Wired for Sound, Tray Ceiling(s), Volume Ceiling, Walk-In Closet(s), Wet Bar
Heating Central Electric, Fireplace(s)
Cooling Ceiling Fan(s), Central Electric
Flooring Carpet, Tile, Wood
Fireplace Yes
Window Features Double Hung, Sliding, Solar Tinted, Transom, Shutters Electric, Shutters - Manual, Shutters - Screens/Fabric, Window Coverings
Appliance Gas Cooktop, Dishwasher, Disposal, Double Oven, Dryer, Microwave, Refrigerator, Refrigerator/Icemaker, Tankless Water Heater, Wall Oven, Washer, Wine Cooler
Laundry Inside, Sink
Exterior
Exterior Feature Gas Grill, Outdoor Kitchen, Outdoor Shower
Garage Spaces 3.0
Pool In Ground, Gas Heat, Screen Enclosure
Community Features Golf Non Equity, Basketball, BBQ - Picnic, Beach Access, Beach Club Available, Bike And Jog Path, Bocce Court, Clubhouse, Park, Fitness Center, Fishing, Fitness Center Attended, Golf, Internet Access, Pickleball, Playground, Private Beach Pavilion, Private Membership, Putting Green, Restaurant, Sidewalks, Street Lights, Tennis Court(s), Gated, Golf Course, Tennis
Utilities Available Underground Utilities, Natural Gas Connected, Cable Available, Natural Gas Available
Waterfront Description Lake Front
View Y/N Yes
View Golf Course
Roof Type Tile
Street Surface Paved
Porch Screened Lanai/Porch
Garage Yes
Private Pool Yes
Building
Lot Description Regular
Story 1
Sewer Central
Water Central
Level or Stories 1 Story/Ranch
Structure Type Concrete Block, Stucco
New Construction No
Schools
Elementary Schools School Choice
Middle Schools School Choice
High Schools School Choice
Others
HOA Fee Include Security, Street Lights, Street Maintenance
Tax ID 03-47-25-E1-08000.0120
Ownership Single Family
Security Features Security System, Smoke Detector(s), Smoke Detectors
Acceptable Financing Buyer Finance/Cash
Listing Terms Buyer Finance/Cash
Read Less Info
Want to know what your home might be worth? Contact us for a FREE valuation!

Our team is ready to help you sell your home for the highest possible price ASAP
Bought with West Bay Realty LLC
GET MORE INFORMATION

REALTORS®






