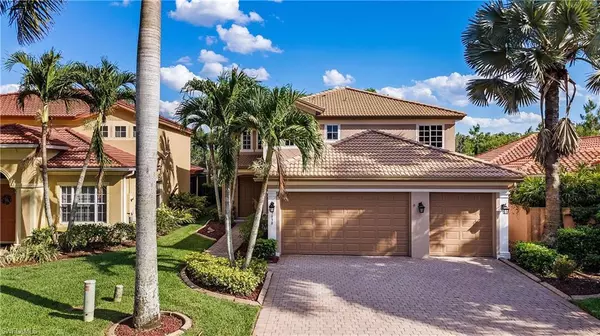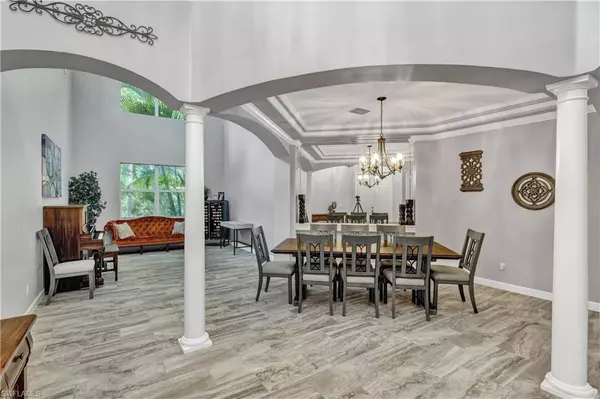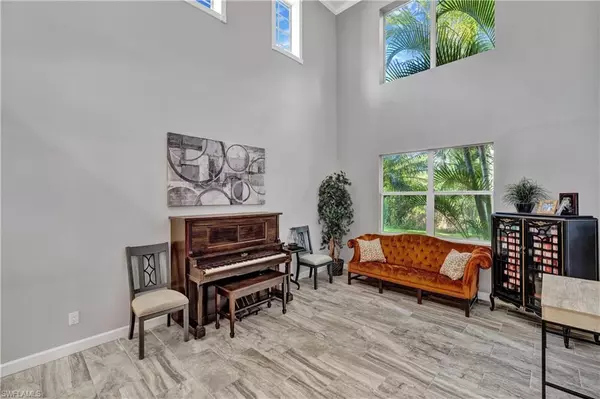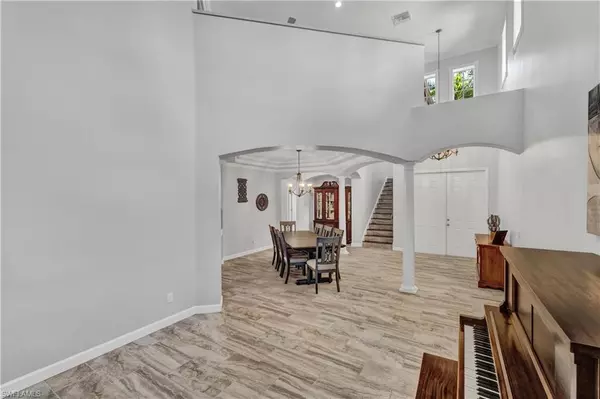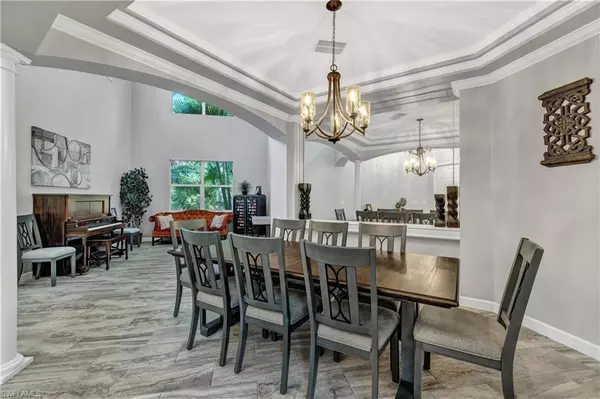$630,000
$649,000
2.9%For more information regarding the value of a property, please contact us for a free consultation.
5 Beds
3 Baths
3,205 SqFt
SOLD DATE : 07/18/2022
Key Details
Sold Price $630,000
Property Type Single Family Home
Sub Type Single Family Residence
Listing Status Sold
Purchase Type For Sale
Square Footage 3,205 sqft
Price per Sqft $196
Subdivision Casa Del Lago
MLS Listing ID 222035931
Sold Date 07/18/22
Bedrooms 5
Full Baths 3
HOA Y/N Yes
Originating Board Bonita Springs
Year Built 2004
Annual Tax Amount $3,013
Tax Year 2021
Lot Size 6,577 Sqft
Acres 0.151
Property Description
Here it is! Your upscale, beautifully updated home located in the highly desirable community of Casa Del Lago. This amazing move-in-ready home boasts a spectacular open floorplan filled with natural light, 5-bedrooms, 3-full bathrooms, rare 3-car garage, beautiful tile flooring, upgraded lighting and crown moulding & is the ideal layout for entertaining. The chef’s delight kitchen features updated cabinets, granite countertops & high-end stainless-steel appliances. Downstairs flex room could be a home office or guest room. The oversized owner’s bedroom offers plenty of space for your private retreat, walk-in closets, en-suite bath with separate soaking tub & shower with gorgeous custom tile. Additionally, there is a fantastic upstairs bonus area. Casa Del Lago has No City Taxes or CDD and the HOA fees are very low at only $870 quarterly and includes a community pool, tennis, pickle ball, basketball and bocce ball courts, and a community clubhouse & fitness center (lawn maintenance & trimming with basic cable is also included). The Location is perfectly situated near I-75 & RSW airport, SW FL beaches, FGCU, fine dining, shopping, cultural events, theaters & is only 1 mile from 2,000-acre Six Mile Cypress Wildlife Preserve and Nature Walk. Don’t miss out, schedule your showing today!!
Location
State FL
County Lee
Area Fm22 - Fort Myers City Limits
Zoning RPD
Rooms
Dining Room Breakfast Bar, Breakfast Room, Eat-in Kitchen, Formal
Kitchen Kitchen Island, Pantry
Interior
Interior Features Split Bedrooms, Great Room, Family Room, Guest Bath, Guest Room, Wired for Data, Cathedral Ceiling(s), Custom Mirrors, Entrance Foyer, Pantry, Tray Ceiling(s), Vaulted Ceiling(s), Volume Ceiling, Walk-In Closet(s)
Heating Central Electric
Cooling Ceiling Fan(s), Central Electric
Flooring Carpet, Tile
Window Features Single Hung, Sliding, Shutters - Manual
Appliance Dishwasher, Disposal, Microwave, Range, Refrigerator/Icemaker, Self Cleaning Oven
Laundry Washer/Dryer Hookup, Inside, Sink
Exterior
Exterior Feature Sprinkler Auto
Garage Spaces 3.0
Community Features Basketball, Clubhouse, Pool, Community Spa/Hot tub, Fitness Center, Internet Access, Pickleball, Street Lights, Tennis Court(s), Gated
Utilities Available Cable Available
Waterfront Description None
View Y/N Yes
View Landscaped Area
Roof Type Tile
Street Surface Paved
Porch Screened Lanai/Porch
Garage Yes
Private Pool No
Building
Lot Description Regular
Story 2
Sewer Central
Water Central
Level or Stories Two, 2 Story
Structure Type Concrete Block, Stucco
New Construction No
Others
HOA Fee Include Cable TV, Irrigation Water, Maintenance Grounds, Legal/Accounting, Manager, Pest Control Exterior, Street Lights, Street Maintenance, Trash
Tax ID 08-45-25-02-00000.0130
Ownership Single Family
Security Features Smoke Detector(s), Smoke Detectors
Acceptable Financing Buyer Finance/Cash, FHA, VA Loan
Listing Terms Buyer Finance/Cash, FHA, VA Loan
Read Less Info
Want to know what your home might be worth? Contact us for a FREE valuation!

Our team is ready to help you sell your home for the highest possible price ASAP
Bought with Edison Real Estate Services
GET MORE INFORMATION

REALTORS®


