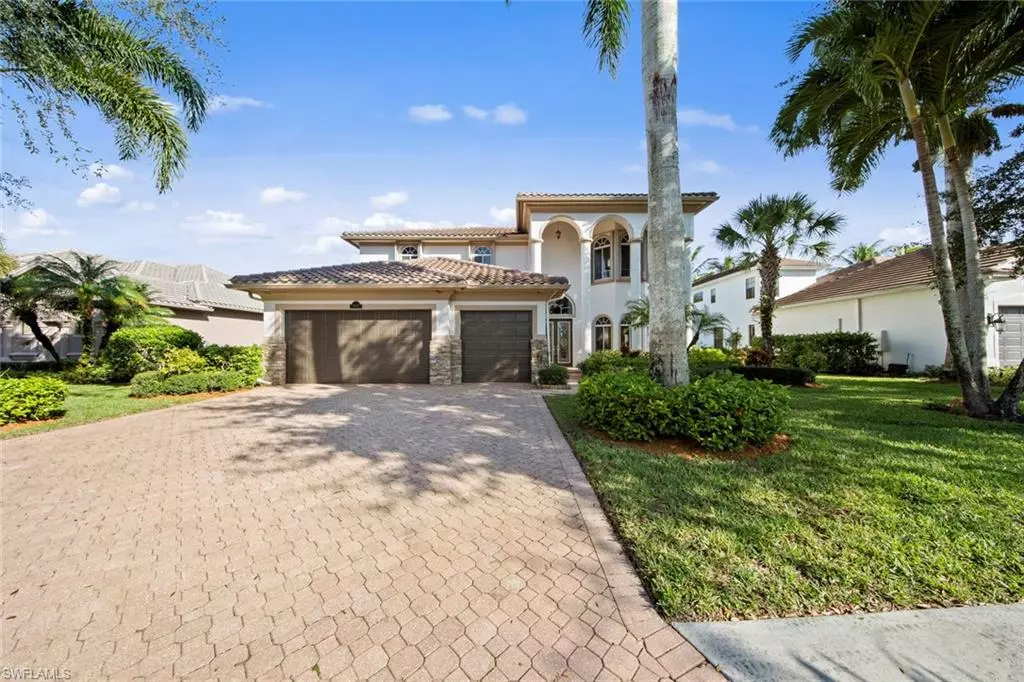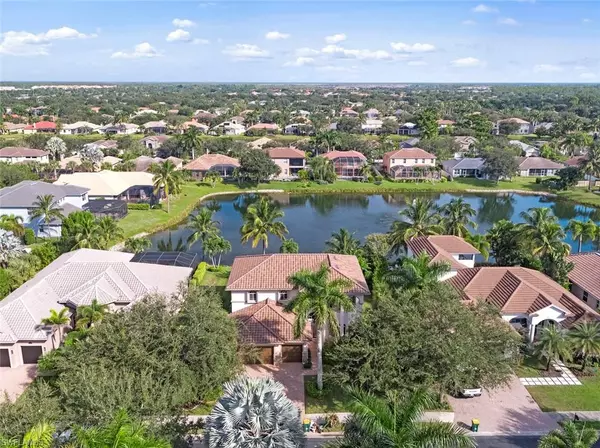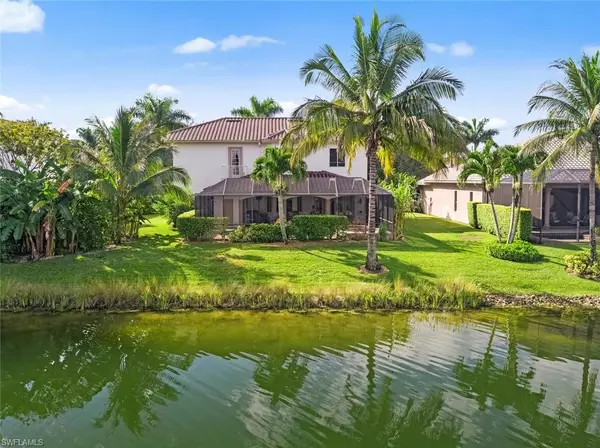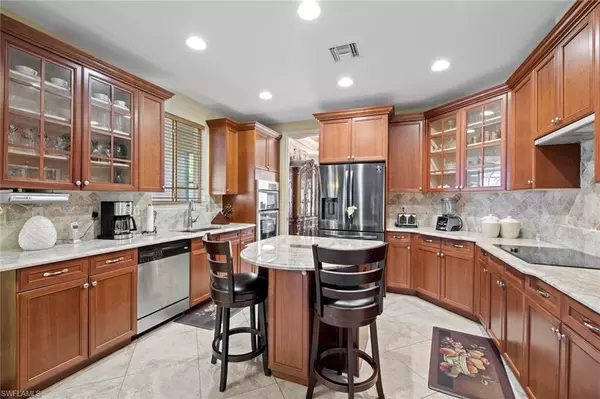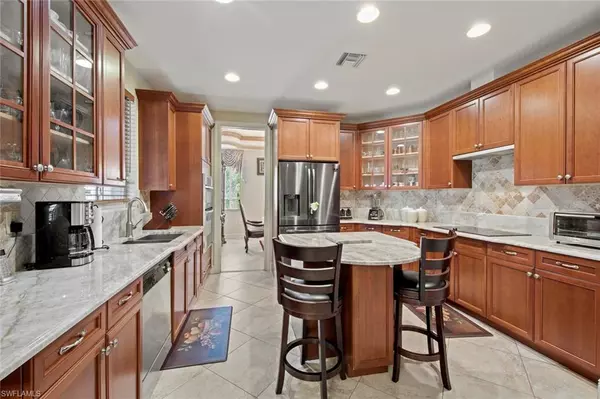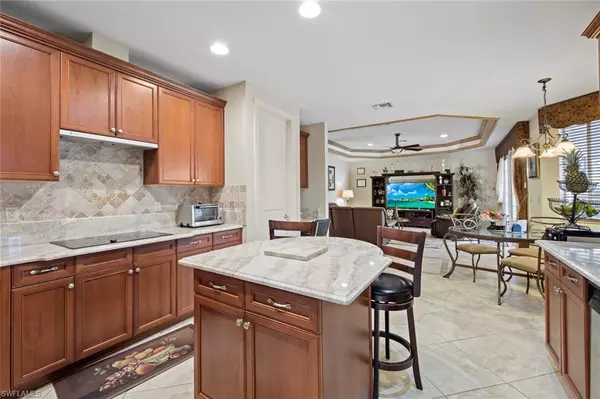$1,000,000
$1,069,000
6.5%For more information regarding the value of a property, please contact us for a free consultation.
4 Beds
4 Baths
3,718 SqFt
SOLD DATE : 04/19/2022
Key Details
Sold Price $1,000,000
Property Type Single Family Home
Sub Type Single Family Residence
Listing Status Sold
Purchase Type For Sale
Square Footage 3,718 sqft
Price per Sqft $268
Subdivision Indigo Preserve
MLS Listing ID 221076127
Sold Date 04/19/22
Style See Remarks
Bedrooms 4
Full Baths 3
Half Baths 1
HOA Y/N Yes
Originating Board Bonita Springs
Year Built 2006
Annual Tax Amount $4,651
Tax Year 2020
Lot Size 0.280 Acres
Acres 0.28
Property Description
Elegance & quality in a premier Naples gated community! SHOW this magnificent custom built 2 story 4 bedroom+den pool home with a beautiful lake view! This 3700 sq ft, 6000+ total footprint with 3 car garage has an elegant grand entrance features a unique large curved stairway, large formal living + dining room. The Owner updated the Kitchen with Taj Mahal Granite, Stainless Appliances, large pantry + island that opens to the family room. The 1st fl bedroom en-suite with large tile, the upstairs master has large sitting area and bath w dual sinks, and marble flooring. Large loft area with wood flooring great for entertainment. Owner put in heated pool & overflow spa with over 700 sq ft of pavers, private POOL BATH and outdoor kitchen, landscaped with fruit trees on the lake. So many upgrades, you have to see to appreciate! Indigo Preserve is within the Indigo Lakes which has low HOA fees, community pool, clubhouse, gym, playground, basketball & tennis courts, located in a top-rated school zones. Located less than 1 mile from Publix and The Ponte at Founders Square with retail, restaurants, medical and dental outlets. AC IS LESS THAN A YEAR - ROOF IS 3 YEARS OLD..
Location
State FL
County Collier
Area Na22 - S/O Immokalee Rd W/O 951
Rooms
Primary Bedroom Level Master BR Upstairs
Master Bedroom Master BR Upstairs
Dining Room Dining - Living, Eat-in Kitchen, Formal
Kitchen Kitchen Island, Walk-In Pantry
Interior
Interior Features Central Vacuum, Split Bedrooms, Great Room, Cathedral Ceiling(s), Entrance Foyer, Pantry, Walk-In Closet(s)
Heating Central Electric
Cooling Ceiling Fan(s), Central Electric
Flooring Carpet, Tile
Window Features Other
Appliance Electric Cooktop, Gas Cooktop, Dishwasher, Disposal, Microwave, Range, Refrigerator/Icemaker, Washer
Laundry Inside
Exterior
Exterior Feature Grill - Other, Outdoor Kitchen, Outdoor Shower, Sprinkler Auto
Garage Spaces 3.0
Pool Community Lap Pool, In Ground, Equipment Stays
Community Features Basketball, BBQ - Picnic, Bike And Jog Path, Clubhouse, Pool, Community Room, Community Spa/Hot tub, Fitness Center, Tennis Court(s), Gated
Utilities Available Cable Available
Waterfront Description Lake Front
View Y/N No
Roof Type Tile
Porch Screened Lanai/Porch
Garage Yes
Private Pool Yes
Building
Lot Description Regular
Sewer Central
Water Central
Architectural Style See Remarks
Level or Stories 2 Story
Structure Type Concrete Block, Stucco
New Construction No
Schools
Elementary Schools Laurel Oaks Elem
Middle Schools Oakridge Middle
High Schools Gulf Coast High
Others
HOA Fee Include Cable TV, Irrigation Water, Legal/Accounting, Security, Street Lights, Street Maintenance
Tax ID 51960001622
Ownership Single Family
Security Features Smoke Detector(s), Fire Sprinkler System
Acceptable Financing Buyer Finance/Cash
Listing Terms Buyer Finance/Cash
Read Less Info
Want to know what your home might be worth? Contact us for a FREE valuation!

Our team is ready to help you sell your home for the highest possible price ASAP
Bought with MVP Realty Associates LLC
GET MORE INFORMATION
REALTORS®

