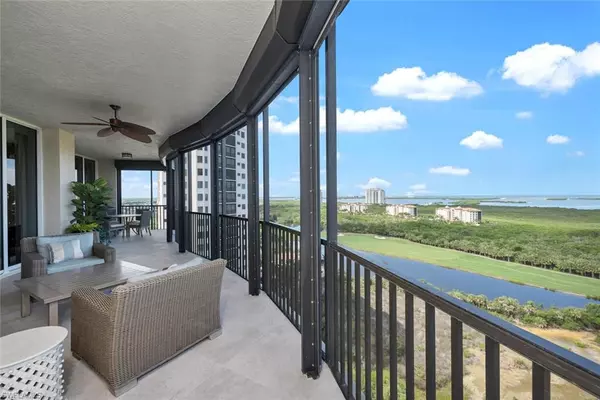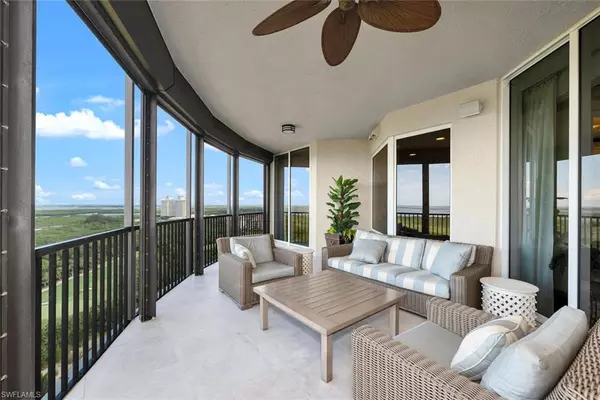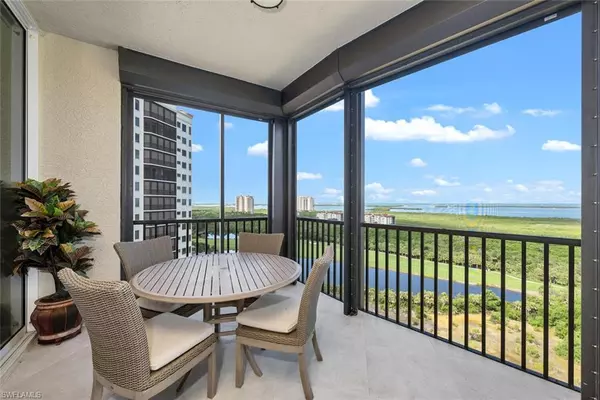$1,995,000
$1,995,000
For more information regarding the value of a property, please contact us for a free consultation.
3 Beds
4 Baths
3,099 SqFt
SOLD DATE : 11/15/2022
Key Details
Sold Price $1,995,000
Property Type Condo
Sub Type High Rise (8+)
Listing Status Sold
Purchase Type For Sale
Square Footage 3,099 sqft
Price per Sqft $643
Subdivision Treviso At The Colony
MLS Listing ID 222059072
Sold Date 11/15/22
Bedrooms 3
Full Baths 3
Half Baths 1
Condo Fees $5,449/qua
HOA Fees $200/ann
HOA Y/N Yes
Originating Board Bonita Springs
Year Built 2004
Annual Tax Amount $14,257
Tax Year 2021
Property Description
C6775- The endless southwestern views will capture your attention and quality appointments include rich wood flooring and handsome stone, a new light complimenting tile was just installed on the lanai. Gourmet kitchen features include stainless steel appliances; Subzero refrigerator, warming drawer, etc. Automatic storm shutters. Starting with a private elevator entry, this 3 bedroom + den, 3.5 bath home offers private master and guest wings with huge windows and 10' ceilings. Guests will enjoy their own private haven, with the two open air balconies to enjoy the sunshine and warm breeze. The den could be used as an additional bedroom, currently being enjoyed as a home office. Step onto the lanai to watch the sun sink into the Gulf, the twinkling stars light up the sky, this is the backdrop to paradise. THREE SPACES IN THE GARAGE. Treviso is just 76 homes and is one of the most sought after towers in The Colony Golf and Bay Club. Treviso offers world class amenities for a lifestyle which is graciously sophisticated, yet unpretentious. Treviso has a front desk privacy officer, theater, billiards, social room,3 guest suites, fitness and lagoon style pool pavilion.
Location
State FL
County Lee
Area Bn05 - Pelican Landing And North
Direction Enter The Colony form the main gate off of Coconut Rd. Treviso is the 3rd high rise on your right after gate.
Rooms
Dining Room Breakfast Bar, Breakfast Room, Formal
Kitchen Kitchen Island, Pantry
Interior
Interior Features Secured Elevator, Split Bedrooms, Great Room, Family Room, Den - Study, Wired for Data, Entrance Foyer, Pantry, Walk-In Closet(s)
Heating Central Electric
Cooling Ceiling Fan(s), Central Electric
Flooring Carpet, Marble, Wood
Window Features Impact Resistant, Sliding, Impact Resistant Windows
Appliance Electric Cooktop, Dishwasher, Disposal, Dryer, Microwave, Refrigerator/Icemaker, Self Cleaning Oven, Wall Oven, Washer
Laundry Inside
Exterior
Exterior Feature Balcony, None
Garage Spaces 3.0
Community Features Golf Equity, BBQ - Picnic, Beach - Private, Beach Club Included, Bike And Jog Path, Bike Storage, Billiards, Clubhouse, Pool, Community Room, Community Spa/Hot tub, Concierge Services, Fitness Center, Golf, Guest Room, Pickleball, Playground, Private Beach Pavilion, Private Membership, Restaurant, Sidewalks, Street Lights, Tennis Court(s), Theater, Trash Chute, Gated, Golf Course, Tennis
Utilities Available Underground Utilities, Cable Available
Waterfront Description None
View Y/N Yes
View Preserve
Roof Type Tile
Street Surface Paved
Porch Screened Lanai/Porch
Garage Yes
Private Pool No
Building
Lot Description See Remarks
Building Description Concrete Block, Stucco, Elevator
Faces Enter The Colony form the main gate off of Coconut Rd. Treviso is the 3rd high rise on your right after gate.
Sewer Central
Water Central
Structure Type Concrete Block, Stucco
New Construction No
Others
HOA Fee Include Cable TV, Concierge Service, Golf Course, Insurance, Internet, Irrigation Water, Maintenance Grounds, Legal/Accounting, Manager, Pest Control Exterior, Pest Control Interior, Rec Facilities, Repairs, Reserve, Security, Sewer, Street Lights, Street Maintenance, Trash, Water
Tax ID 08-47-25-E4-35000.1501
Ownership Condo
Security Features Smoke Detector(s), Smoke Detectors
Acceptable Financing Buyer Finance/Cash
Listing Terms Buyer Finance/Cash
Read Less Info
Want to know what your home might be worth? Contact us for a FREE valuation!

Our team is ready to help you sell your home for the highest possible price ASAP
Bought with John R. Wood Properties
GET MORE INFORMATION
REALTORS®






