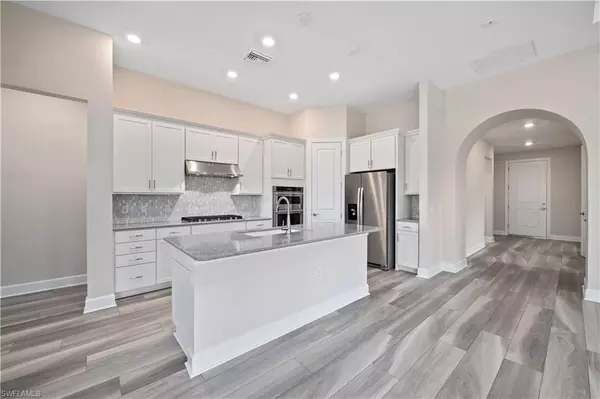$960,000
$969,999
1.0%For more information regarding the value of a property, please contact us for a free consultation.
3 Beds
3 Baths
2,257 SqFt
SOLD DATE : 09/26/2022
Key Details
Sold Price $960,000
Property Type Single Family Home
Sub Type Single Family Residence
Listing Status Sold
Purchase Type For Sale
Square Footage 2,257 sqft
Price per Sqft $425
Subdivision Wildblue
MLS Listing ID 222056587
Sold Date 09/26/22
Style Florida
Bedrooms 3
Full Baths 3
HOA Fees $425/qua
HOA Y/N Yes
Originating Board Bonita Springs
Year Built 2022
Annual Tax Amount $2,479
Tax Year 2021
Property Description
JUST BUILT IN 2022! Welcome to your BRAND NEW coastal paradise with beautiful lake views and colorful sunsets. Upgrades abound in the lakefront Summerwood Model built by Pulte located in the luxurious Wild Blue Community. Come home to your private oasis located on a cut de sac with lucious green space to the left and views upon views. You will love the open concept living design which offers lots of sunlight and lake views from almost every room in the home. A beautiful white custom kitchen complete with shaker style soft cabinetry, tile backsplash, built in upgraded stainless steel appliances, under cabinet lighting, quartz countertop and sink. Living room features tray ceiling and connects to its own sunroom, perfect for enjoying the lake view on sunny Florida days. Luxury vinyl plank throughout with upgraded carpet in the bedrooms. The grandiose master suite is a genuine oasis complete with a beautiful en-suite bath. Two additional bedrooms, one with en-suite bath and one with full bath access, perfect for family and friends. Spacious den with enough room for home office and sitting area. Step outside to your lanai which offers a spa and heated salt water pool.
Location
State FL
County Lee
Area Fm21 - Fort Myers Area
Direction Corkscrew east of I75 approx 2 1/2 miles. Turn into the WildBlue community, drive past the guard house that is open during the day. Take the very first left after the guard house and follow it all the way to the end of the culdasac.
Rooms
Dining Room Breakfast Bar, Dining - Living
Kitchen Kitchen Island, Walk-In Pantry
Interior
Interior Features Split Bedrooms, Great Room, Den - Study, Built-In Cabinets, Wired for Data, Pantry, Tray Ceiling(s), Walk-In Closet(s)
Heating Natural Gas
Cooling Central Electric, Gas
Flooring Carpet, Vinyl
Window Features Single Hung, Shutters
Appliance Water Softener, Gas Cooktop, Dishwasher, Disposal, Dryer, Microwave, Refrigerator/Icemaker, Self Cleaning Oven, Wall Oven, Washer, Water Treatment Owned
Laundry Washer/Dryer Hookup, Inside, Sink
Exterior
Exterior Feature Sprinkler Auto
Garage Spaces 2.0
Pool In Ground, Gas Heat, Screen Enclosure
Community Features Basketball, BBQ - Picnic, Bike And Jog Path, Clubhouse, Pool, Community Room, Fitness Center, Fitness Center Attended, Pickleball, See Remarks, Street Lights, Tennis Court(s), Boating, Gated, Tennis
Utilities Available Underground Utilities, Natural Gas Connected, Cable Available, Natural Gas Available
Waterfront Description Lake Front, Pond
View Y/N No
Roof Type Tile
Porch Screened Lanai/Porch, Deck
Garage Yes
Private Pool Yes
Building
Lot Description Cul-De-Sac, Dead End, Oversize
Faces Corkscrew east of I75 approx 2 1/2 miles. Turn into the WildBlue community, drive past the guard house that is open during the day. Take the very first left after the guard house and follow it all the way to the end of the culdasac.
Sewer Central
Water Central
Architectural Style Florida
Structure Type Concrete Block, Metal Frame, Stucco
New Construction Yes
Others
HOA Fee Include Irrigation Water, Maintenance Grounds, Legal/Accounting, Manager, Master Assn. Fee Included, Rec Facilities, Reserve, Security, See Remarks, Street Lights, Water
Ownership Single Family
Security Features Smoke Detectors
Acceptable Financing Cash
Listing Terms Cash
Read Less Info
Want to know what your home might be worth? Contact us for a FREE valuation!

Our team is ready to help you sell your home for the highest possible price ASAP
Bought with Robert Slack LLC
GET MORE INFORMATION
REALTORS®






