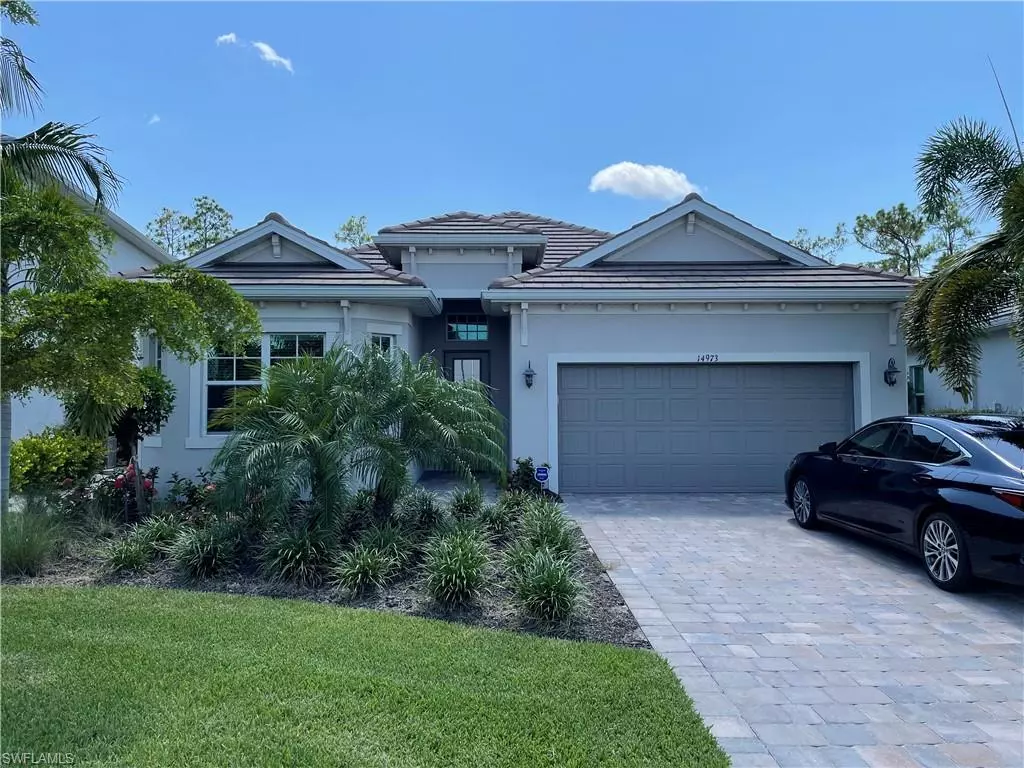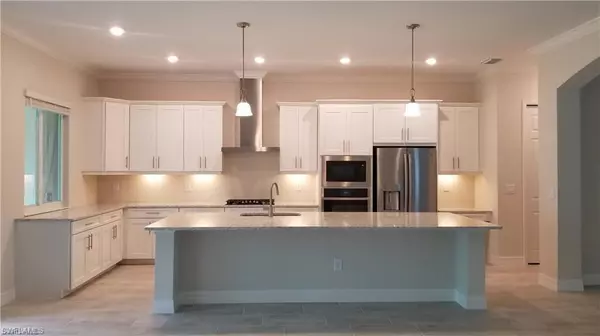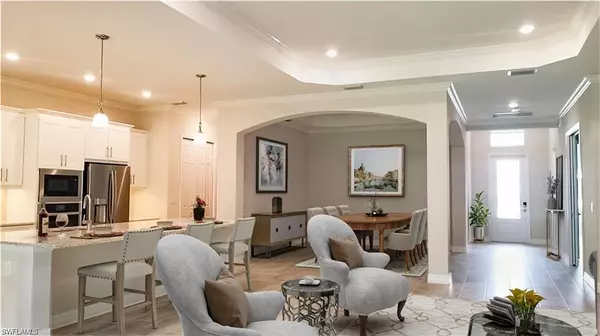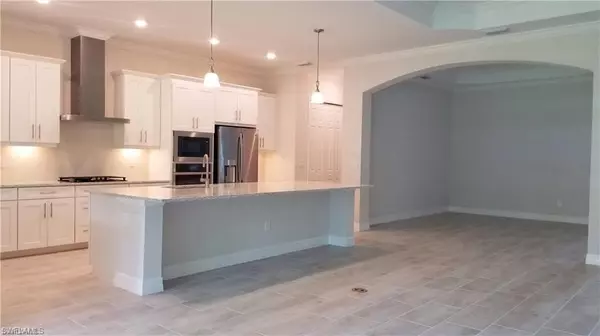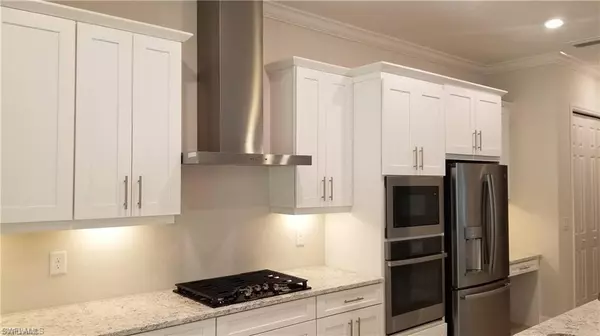$675,000
$675,000
For more information regarding the value of a property, please contact us for a free consultation.
3 Beds
2 Baths
2,062 SqFt
SOLD DATE : 08/05/2022
Key Details
Sold Price $675,000
Property Type Single Family Home
Sub Type Single Family Residence
Listing Status Sold
Purchase Type For Sale
Square Footage 2,062 sqft
Price per Sqft $327
Subdivision Vista Wildblue
MLS Listing ID 222044722
Sold Date 08/05/22
Bedrooms 3
Full Baths 2
HOA Fees $201/qua
HOA Y/N Yes
Originating Board Bonita Springs
Year Built 2019
Annual Tax Amount $7,388
Tax Year 2021
Lot Size 7,901 Sqft
Acres 0.1814
Property Description
Vista WildBlue is one of the most sought after LUXURY LAKESIDE COMMUNITIES in SW Florida. This 3 Bedroom (or 2 Bedroom plus Den) home offers a very open layout and a luxuriously designed kitchen! Enjoy Gourmet Cooking with a 12' island and upgraded quartz counters, Stainless Steel Appliances, Gas Cooktop, Range Hood, and plenty of cabinetry topped with Crown Molding. There is NO CARPET, just beautiful tile throughout the home on the diagonal. Located on a very private preserve (that is fenced for your privacy), the yard offers plenty of space to add your own custom pool (if you want). You can have it YOUR WAY! Located close to shopping, restaurants, and the airport. Of course, the amenity center and all the facilities give you plenty to do! Amenities include a Boat Launch and Marina (with deep lakes for great fishing), Tennis Center, Pickle ball Courts, Fitness Center, Yoga Lawn, Resort Style Pool, Lap Pool, Pool Cafe and Bar, Member's Pub, Dining Room, Beach and Cabanas and much more! Come and enjoy your new home in WildBlue!
Location
State FL
County Lee
Area Fm21 - Fort Myers Area
Zoning MPD
Rooms
Dining Room Breakfast Bar, Formal
Kitchen Kitchen Island, Walk-In Pantry
Interior
Interior Features Great Room, Guest Bath, Guest Room, Home Office, Built-In Cabinets, Wired for Data, Entrance Foyer, Pantry, Tray Ceiling(s), Volume Ceiling, Walk-In Closet(s)
Heating Central Electric
Cooling Central Electric
Flooring Tile
Window Features Double Hung, Sliding, Impact Resistant Windows
Appliance Gas Cooktop, Dishwasher, Disposal, Dryer, Microwave, Refrigerator/Icemaker, Self Cleaning Oven, Wall Oven, Washer
Laundry Inside, Sink
Exterior
Exterior Feature Boat Ramp, Room for Pool, Sprinkler Auto
Garage Spaces 2.0
Fence Fenced
Community Features Basketball, Bocce Court, Clubhouse, Community Boat Ramp, Park, Pool, Community Room, Community Spa/Hot tub, Fitness Center, Fitness Center Attended, Marina, Pickleball, Playground, Restaurant, Sauna, Street Lights, Tennis Court(s), Water Skiing, Boating, Gated, Tennis
Utilities Available Underground Utilities, Natural Gas Connected, Cable Available, Natural Gas Available
Waterfront Description None
View Y/N Yes
View Landscaped Area, Preserve, Trees/Woods
Roof Type Tile
Porch Screened Lanai/Porch
Garage Yes
Private Pool No
Building
Lot Description Across From Waterfront
Story 1
Sewer Central
Water Central
Level or Stories 1 Story/Ranch
Structure Type Concrete Block, Stucco
New Construction No
Schools
Elementary Schools School Of Choice
Middle Schools School Of Choice
High Schools School Of Choice
Others
HOA Fee Include Cable TV, Internet, Irrigation Water, Legal/Accounting, Manager, Rec Facilities, Reserve, Street Lights, Street Maintenance
Tax ID 20-46-26-L4-08000.1480
Ownership Single Family
Security Features Security System, Smoke Detectors
Acceptable Financing Agreement For Deed, FHA, VA Loan
Listing Terms Agreement For Deed, FHA, VA Loan
Read Less Info
Want to know what your home might be worth? Contact us for a FREE valuation!

Our team is ready to help you sell your home for the highest possible price ASAP
Bought with DomainRealty.com LLC
GET MORE INFORMATION
REALTORS®

