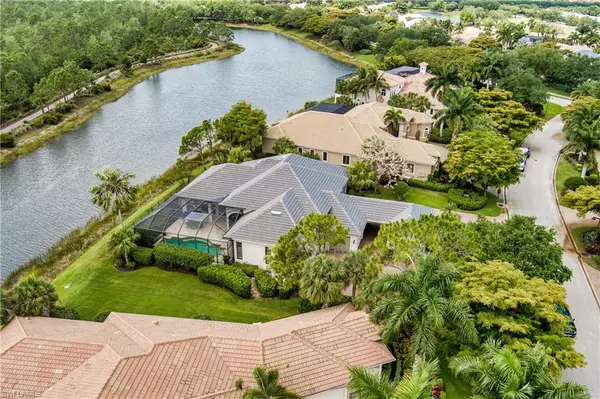$2,250,000
$2,399,000
6.2%For more information regarding the value of a property, please contact us for a free consultation.
3 Beds
5 Baths
3,539 SqFt
SOLD DATE : 06/21/2022
Key Details
Sold Price $2,250,000
Property Type Single Family Home
Sub Type Single Family Residence
Listing Status Sold
Purchase Type For Sale
Square Footage 3,539 sqft
Price per Sqft $635
Subdivision Oakbrook
MLS Listing ID 222030970
Sold Date 06/21/22
Bedrooms 3
Full Baths 3
Half Baths 2
HOA Y/N Yes
Originating Board Bonita Springs
Year Built 2001
Annual Tax Amount $14,780
Tax Year 2021
Lot Size 0.400 Acres
Acres 0.4
Property Description
H5656- Elegance and serenity await you within the doors of this exquisite home situated on a spectacular southern facing lot overseeing moving water and wooded preserve view. One of the best lots in Shadow Wood! Travertine flooring throughout the common areas. Chef’s kitchen boasts 2 SubZero refrigerator/freezer columns, Wolf stove with 2 ovens/6 gas burners, super-quiet Bosch dishwasher and beautiful custom cabinetry. Very private lanai offers travertine decking, sun-soaked pool/spa, plenty of shaded seating, back yard fire pit and fenced area perfect for the family pet. Spectacular curb appeal with circular driveway, porte-cochere and gorgeous landscaping. Natural gas. An entertainer’s dream with large dining room, living room and family room. Large bedrooms with lots of closet space. New roof 2021. StormSmart electric shutters.
Fiber To The Home provides lightning fast internet and television. Shadow Wood Country Club offers 54 holes of championship golf, 2 club houses, 9 HarTru tennis courts, bocce, access to a private beach club, fitness center, full service spa, private restaurant and pickle ball. Close to shopping, airport, beaches and much more.
Location
State FL
County Lee
Area Es04 - The Brooks
Zoning MPD
Direction Exit 123 off of 75, west to 3 Oaks (south) to Coconut Rd (west). Main entrance to Shadow Wood off of Coconut Rd behind Coconut Point Mall. All information on this listing is believed to be accurate, but buyer should verify all fees independently
Rooms
Primary Bedroom Level Master BR Ground
Master Bedroom Master BR Ground
Dining Room Breakfast Bar, Breakfast Room, Formal
Interior
Interior Features Great Room, Guest Bath, Guest Room, Den - Study, Built-In Cabinets, Closet Cabinets, Entrance Foyer, Pantry, Wired for Sound, Tray Ceiling(s), Walk-In Closet(s)
Heating Central Electric, Fireplace(s)
Cooling Central Electric
Flooring Carpet, Tile, Wood
Fireplace Yes
Window Features Single Hung, Shutters Electric, Shutters - Manual, Window Coverings
Appliance Dishwasher, Disposal, Dryer, Microwave, Range, Refrigerator/Freezer, Washer, Wine Cooler
Laundry Inside, Sink
Exterior
Exterior Feature Gas Grill, Outdoor Grill, Built-In Gas Fire Pit, Sprinkler Auto
Garage Spaces 2.0
Carport Spaces 1
Fence Fenced
Pool In Ground, Concrete, Gas Heat, Pool Bath, Screen Enclosure
Community Features Golf Non Equity, Beach Club Available, Bike And Jog Path, Internet Access, Sidewalks, Street Lights, Gated, Golf Course, Tennis
Utilities Available Underground Utilities, Natural Gas Connected, Cable Available
Waterfront Description Lake Front
View Y/N Yes
View Preserve, Trees/Woods
Roof Type Tile
Street Surface Paved
Porch Screened Lanai/Porch
Garage Yes
Private Pool Yes
Building
Lot Description Regular
Faces Exit 123 off of 75, west to 3 Oaks (south) to Coconut Rd (west). Main entrance to Shadow Wood off of Coconut Rd behind Coconut Point Mall. All information on this listing is believed to be accurate, but buyer should verify all fees independently
Story 1
Sewer Central
Water Central
Level or Stories 1 Story/Ranch
Structure Type Concrete Block, Stone
New Construction No
Schools
Elementary Schools Choice
Middle Schools Choice
High Schools Choice
Others
HOA Fee Include Internet, Security, Street Lights, Street Maintenance
Tax ID 03-47-25-E1-08000.0200
Ownership Single Family
Security Features Smoke Detector(s), Smoke Detectors
Acceptable Financing Buyer Finance/Cash
Listing Terms Buyer Finance/Cash
Read Less Info
Want to know what your home might be worth? Contact us for a FREE valuation!

Our team is ready to help you sell your home for the highest possible price ASAP
Bought with Premiere Plus Realty Co.
GET MORE INFORMATION

REALTORS®






