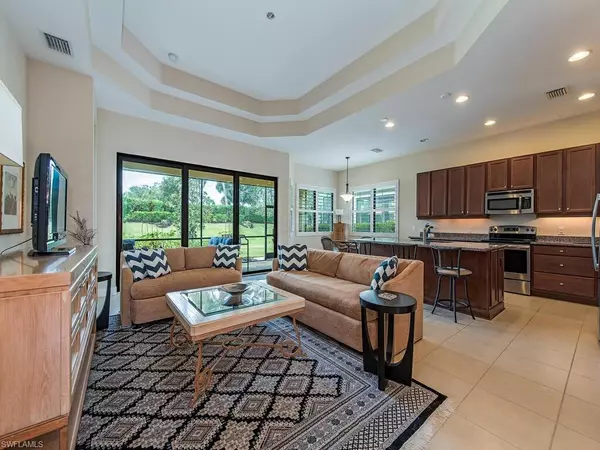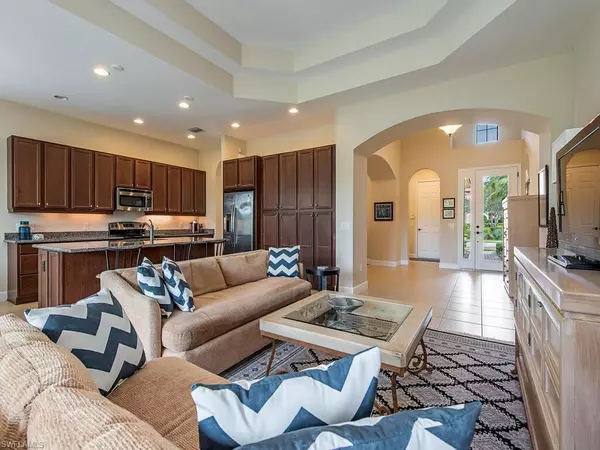$680,000
$680,000
For more information regarding the value of a property, please contact us for a free consultation.
3 Beds
2 Baths
1,929 SqFt
SOLD DATE : 04/29/2022
Key Details
Sold Price $680,000
Property Type Single Family Home
Sub Type Single Family Residence
Listing Status Sold
Purchase Type For Sale
Square Footage 1,929 sqft
Price per Sqft $352
Subdivision Bonita Isles
MLS Listing ID 222013853
Sold Date 04/29/22
Bedrooms 3
Full Baths 2
HOA Y/N Yes
Originating Board Bonita Springs
Year Built 2014
Annual Tax Amount $3,964
Tax Year 2021
Lot Size 7,448 Sqft
Acres 0.171
Property Description
Beautiful single family home with great room floor plan in the desirable community of Bonita Isles. The home is in fantastic condition with impact doors and windows, plantation shutters, and pre-wired for a pool. The kitchen is well designed with upgraded pot and pan drawers, stainless appliances, and plenty of storage in the wall of cabinets next to the fridge. The kitchen island offers a very open design overlooking the great room. High ceilings throughout with tray ceilings in great room and master bedroom. Generous formal dining room that could be used as a den. Spacious screened in lanai overlooking professionally landscaped, private yard. Other upgrades include laundry tub, wall mount TV pre wire, and tubes in the wall pest control system. Just a short walk across the street to access the resort style pool, fitness center, tennis, pickleball, kids play area, and gathering area for parties and events. The home is scheduled for exterior painting soon, assessment has been paid. Reasonable fees include lawn care, irrigation, and use of amenities. No CDD fees!
Location
State FL
County Lee
Area Bn06 - North Bonita East Of Us41
Rooms
Dining Room Formal
Kitchen Kitchen Island
Interior
Interior Features Great Room, Guest Bath, Built-In Cabinets, Wired for Data, Entrance Foyer, Tray Ceiling(s)
Heating Central Electric
Cooling Central Electric
Flooring Carpet, Tile
Window Features Impact Resistant, Thermal, Impact Resistant Windows
Appliance Dishwasher, Disposal, Dryer, Microwave, Range, Refrigerator/Freezer, Washer
Laundry Inside, Sink
Exterior
Exterior Feature Room for Pool, Sprinkler Auto
Garage Spaces 2.0
Community Features BBQ - Picnic, Pool, Fitness Center, Internet Access, Pickleball, Playground, Sidewalks, Street Lights, Tennis Court(s), Gated
Utilities Available Underground Utilities, Cable Available
Waterfront Description None
View Y/N Yes
View Landscaped Area
Roof Type Tile
Porch Screened Lanai/Porch
Garage Yes
Private Pool No
Building
Lot Description Regular
Story 1
Sewer Central
Water Central
Level or Stories 1 Story/Ranch
Structure Type Concrete Block, Stucco
New Construction No
Others
HOA Fee Include Irrigation Water, Maintenance Grounds, Master Assn. Fee Included, Pest Control Exterior, Rec Facilities
Tax ID 22-47-25-B1-03300.0160
Ownership Single Family
Security Features Security System, Smoke Detector(s), Smoke Detectors
Acceptable Financing Buyer Finance/Cash
Listing Terms Buyer Finance/Cash
Read Less Info
Want to know what your home might be worth? Contact us for a FREE valuation!

Our team is ready to help you sell your home for the highest possible price ASAP
Bought with RE/MAX Realty Team
GET MORE INFORMATION
REALTORS®






