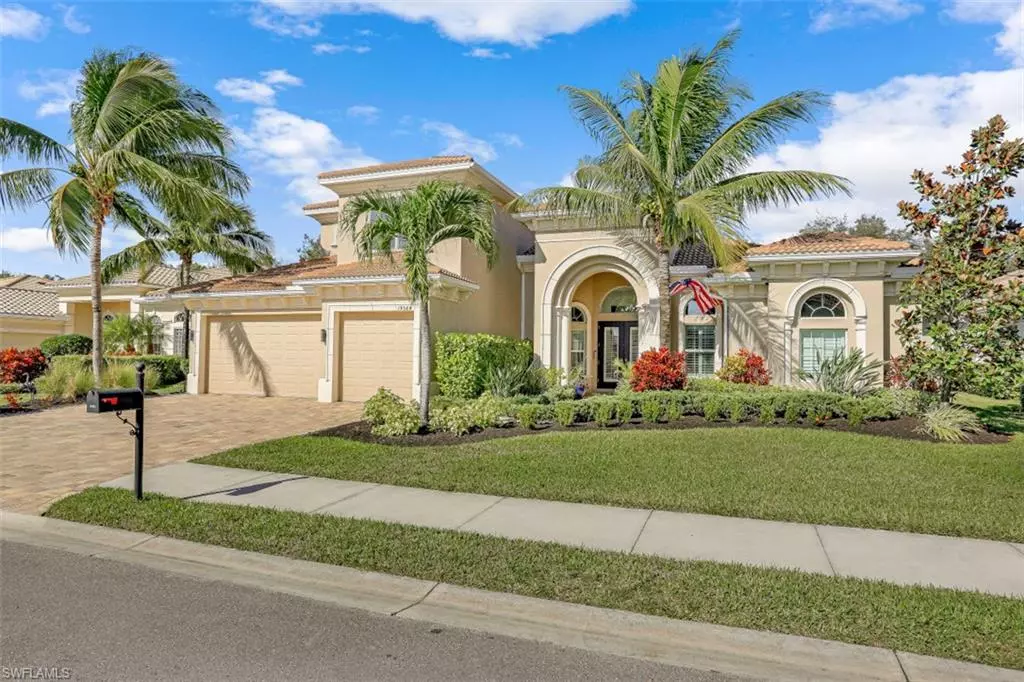$1,395,000
$1,395,000
For more information regarding the value of a property, please contact us for a free consultation.
4 Beds
5 Baths
4,266 SqFt
SOLD DATE : 04/27/2022
Key Details
Sold Price $1,395,000
Property Type Single Family Home
Sub Type Single Family Residence
Listing Status Sold
Purchase Type For Sale
Square Footage 4,266 sqft
Price per Sqft $327
Subdivision Belle Lago
MLS Listing ID 222013029
Sold Date 04/27/22
Style See Remarks
Bedrooms 4
Full Baths 4
Half Baths 1
HOA Y/N Yes
Originating Board Bonita Springs
Year Built 2013
Annual Tax Amount $8,373
Tax Year 2021
Lot Size 0.275 Acres
Acres 0.275
Property Description
Toll Brothers home in Belle Lago offers a great location west of I75. Boasting 4266 sq feet under air. Custom-built home offers 4 beds, 4 full baths,1 half bath, den/office/ loft, three-car garage, large covered lanai w/ saltwater pool, above ground Twilight 5 person spa built-in Fire Magic natural gas grill with a huge covered lanai full picture window screen cage with concrete poured beams. Impact windows throughout so no need for hurricane panels. As you enter the home you walk into the grand foyer with an open concept, high ceilings, wood flooring throughout the main living area and bedrooms. Ceiling details include tray can coffered ceilings. All bathrooms are well-appointed with upgraded tile. The owner suite is beautifully appointed with views of the pool area, sitting area, walk-in closet with built-ins, dual vanities with Grohe fixtures, Quartz counters. The chef's kitchen offers upgraded cabinets, granite counters with glass tile backsplash, under cabinet lighting, Kitchen Aid, and Bosh appliances w/ natural gas. 2 large first-floor guest rooms with California closets. Spacious family room with shiplap wall.1st floor office/den. 2nd-floor loft large bedroom and full bath.
Location
State FL
County Lee
Area Es02 - Estero
Zoning MPD
Rooms
Primary Bedroom Level Master BR Ground
Master Bedroom Master BR Ground
Dining Room Breakfast Bar, Dining - Family, Formal
Kitchen Built-In Desk, Pantry
Interior
Interior Features Split Bedrooms, Home Office, Loft, Den - Study, Wired for Data, Closet Cabinets, Coffered Ceiling(s), Entrance Foyer, Multi Phone Lines, Pantry, Tray Ceiling(s), Volume Ceiling, Walk-In Closet(s)
Heating Central Electric
Cooling Central Electric, Gas
Flooring Tile, Wood
Window Features Impact Resistant, Single Hung, Sliding, Impact Resistant Windows, Window Coverings
Appliance Gas Cooktop, Dishwasher, Disposal, Dryer, Microwave, Refrigerator/Icemaker, Self Cleaning Oven, Wall Oven, Washer
Laundry Washer/Dryer Hookup, Inside, Sink
Exterior
Exterior Feature Gas Grill, Outdoor Grill, Sprinkler Auto
Garage Spaces 3.0
Pool Community Lap Pool, In Ground, Equipment Stays, Solar Heat, Pool Bath, Salt Water
Community Features Basketball, Billiards, Bocce Court, Business Center, Clubhouse, Pool, Community Room, Community Spa/Hot tub, Fitness Center, Internet Access, Library, Pickleball, Playground, Sidewalks, Street Lights, Tennis Court(s), Gated, Tennis
Utilities Available Underground Utilities, Natural Gas Connected, Cable Available, Natural Gas Available
Waterfront Description None
View Y/N Yes
View Landscaped Area
Roof Type Shingle
Street Surface Paved
Porch Screened Lanai/Porch
Garage Yes
Private Pool Yes
Building
Lot Description Regular
Story 1
Sewer Central
Water Central
Architectural Style See Remarks
Level or Stories 1 Story/Ranch
Structure Type Concrete Block, Wood Frame, Stucco
New Construction No
Others
HOA Fee Include Cable TV, Internet, Irrigation Water, Maintenance Grounds, Legal/Accounting, Manager, Master Assn. Fee Included, Pest Control Exterior, Reserve, Security, Street Lights
Tax ID 21-46-25-E2-09000.3000
Ownership Single Family
Security Features Security System, Smoke Detector(s), Smoke Detectors
Acceptable Financing Cash
Listing Terms Cash
Read Less Info
Want to know what your home might be worth? Contact us for a FREE valuation!

Our team is ready to help you sell your home for the highest possible price ASAP
Bought with BHHS Florida Realty
GET MORE INFORMATION
REALTORS®

