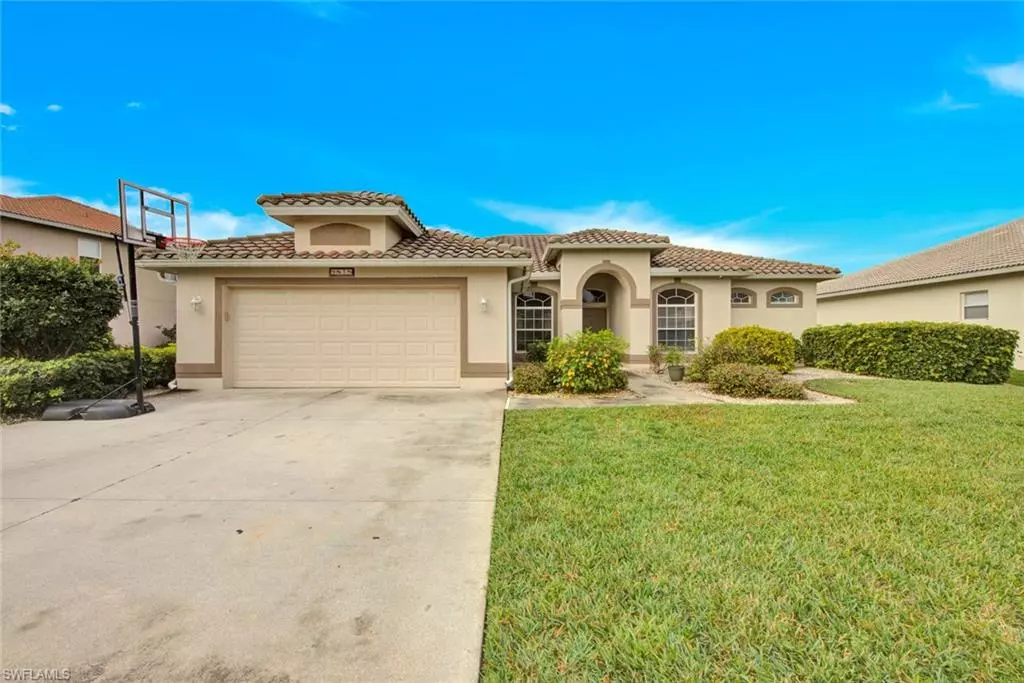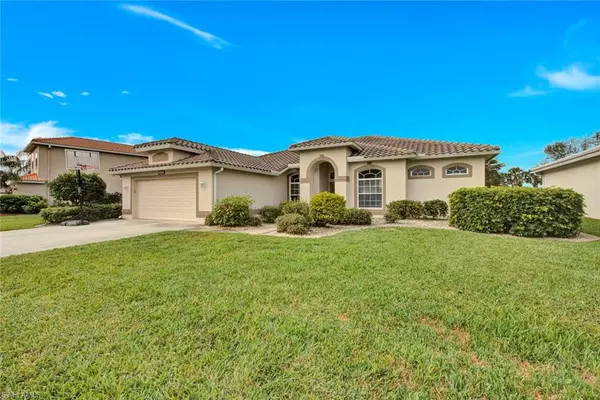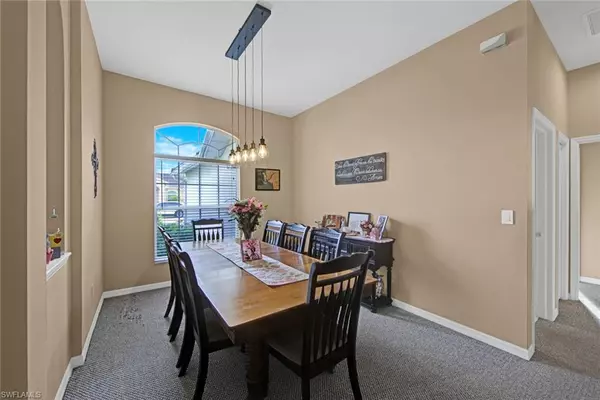$429,000
$429,000
For more information regarding the value of a property, please contact us for a free consultation.
3 Beds
2 Baths
2,163 SqFt
SOLD DATE : 03/22/2022
Key Details
Sold Price $429,000
Property Type Single Family Home
Sub Type Single Family Residence
Listing Status Sold
Purchase Type For Sale
Square Footage 2,163 sqft
Price per Sqft $198
Subdivision Stoneybrook
MLS Listing ID 222011984
Sold Date 03/22/22
Bedrooms 3
Full Baths 2
HOA Y/N Yes
Originating Board Bonita Springs
Year Built 2004
Annual Tax Amount $4,824
Tax Year 2020
Lot Size 10,410 Sqft
Acres 0.239
Property Description
This fabulous single story home has over 2100 square feet under air which includes 3 bedrooms plus a large den and two full bathrooms. Breakfast dining and formal dining areas accompany the large living room and den. The split bedroom floor plan has the primary bedroom and en-suite on the other side of the foyer. The private second and third bedrooms are down the hall behind the kitchen past the 2-car garage and laundry room and are tucked away nicely. This property sits on a cul-de-sac street for safety along with peace and quiet from any other traffic besides your neighbors. There’s also a great view and plenty of green space behind the property. Whether you're looking to play or add a pool you have the room. Property is tenant occupied until January 8th 2023. The property appliances are well maintained by a transferable home service agreement. Stoneybrook is a family-friendly community with a manned gatehouse, walking/bike path, fitness center, heated pool, spa, kiddie pool, toddler playground, Basketball courts, Tennis courts, 2 Pickleball courts, beach-style Volleyball court, in-line Hockey rink, soccer field, and baseball field.
Location
State FL
County Lee
Area Ga01 - Gateway
Zoning RPD
Rooms
Primary Bedroom Level Master BR Ground
Master Bedroom Master BR Ground
Dining Room Breakfast Bar, Breakfast Room, Formal
Interior
Interior Features Split Bedrooms, Den - Study, Volume Ceiling
Heating Central Electric
Cooling Central Electric
Flooring Carpet, Tile
Window Features Other, Single Hung, Shutters - Manual
Laundry Inside
Exterior
Exterior Feature Room for Pool, Sprinkler Manual
Garage Spaces 2.0
Community Features Basketball, Clubhouse, Park, Pool, Community Room, Community Spa/Hot tub, Fitness Center, Library, Pickleball, Playground, Sidewalks, Tennis Court(s), Volleyball, Gated
Utilities Available Cable Available
Waterfront Description None
View Y/N Yes
View Landscaped Area
Roof Type Tile
Garage Yes
Private Pool No
Building
Lot Description Dead End
Story 1
Sewer Central
Water Central
Level or Stories 1 Story/Ranch
Structure Type Concrete Block, Stucco
New Construction No
Schools
Elementary Schools School Choice
Middle Schools School Choice
High Schools School Choice
Others
HOA Fee Include Legal/Accounting, Manager, Rec Facilities, Security
Tax ID 31-44-26-25-0000A.0030
Ownership Single Family
Acceptable Financing Buyer Finance/Cash
Listing Terms Buyer Finance/Cash
Read Less Info
Want to know what your home might be worth? Contact us for a FREE valuation!

Our team is ready to help you sell your home for the highest possible price ASAP
Bought with Premiere Plus Realty Company
GET MORE INFORMATION

REALTORS®






