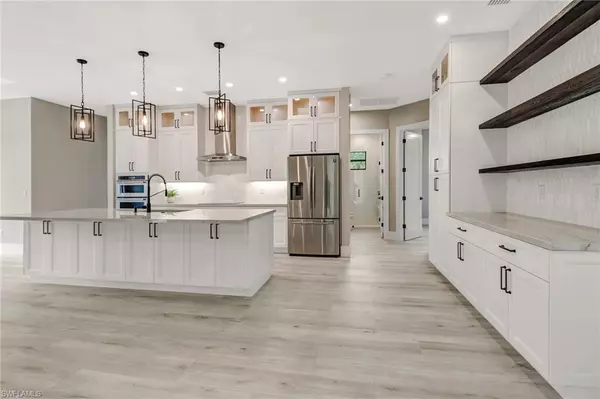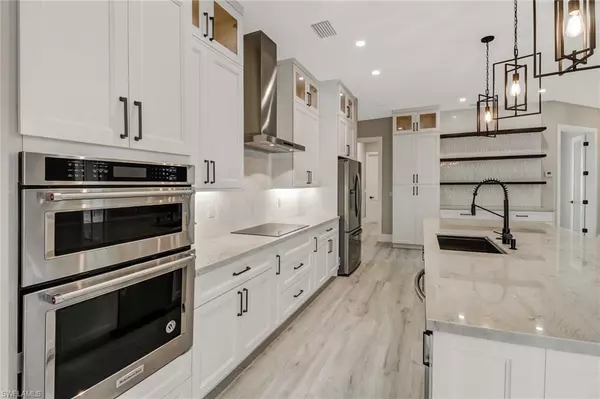$860,000
$899,000
4.3%For more information regarding the value of a property, please contact us for a free consultation.
4 Beds
3 Baths
2,413 SqFt
SOLD DATE : 04/11/2022
Key Details
Sold Price $860,000
Property Type Single Family Home
Sub Type Single Family Residence
Listing Status Sold
Purchase Type For Sale
Square Footage 2,413 sqft
Price per Sqft $356
Subdivision Golden Gate Estates
MLS Listing ID 222006191
Sold Date 04/11/22
Bedrooms 4
Full Baths 3
Originating Board Bonita Springs
Year Built 2022
Annual Tax Amount $486
Tax Year 2021
Lot Size 2.340 Acres
Acres 2.34
Property Description
GORGEOUS and meticulously designed, brand new single family home located off Golden Gate Blvd East. This spacious 4 bedroom (+ office), 3 bathroom home is situated on 2.34 acres of 100% uplands and set back 250 feet! The home features impact resistant windows and doors, wood-look porcelain tile inside, natural shell stone flooring at the front entrance and lanai, led lighting throughout, and a whole house reverse osmosis water system. The custom kitchen features ceiling height wood cabinets, an oversized island, quartzite countertops, marble back splash, stainless steel appliances, and a dry bar with floating wood shelves.
The modern, open theme is carried through the rest of the house with matte-black hardware and light fixtures, oversized porcelain tile in the bathrooms and more. In the master bedroom, barn style doors open to his and hers closets and a beautiful en-suite bathroom with double sinks, walk-in shower and a large free standing tub. You'll find plenty of space in its three additional bedrooms, two bathrooms, office, laundry room, and two car garage. The big, screened-in lanai is great for outdoor entertaining and features a kitchen island with storage, a sink, and an opening for a small fridge. Outside the yard is nicely finished with beautiful landscaping, plants on both sides for privacy, an irrigation system, and structural lighting.
Location
State FL
County Collier
Area Na45 - Gge 13-14, 48-51
Rooms
Dining Room Dining - Living, Eat-in Kitchen
Interior
Interior Features Split Bedrooms, Family Room, Guest Bath, Guest Room, Den - Study, Bar, Built-In Cabinets, Wired for Data, Entrance Foyer, Pantry, Tray Ceiling(s), Walk-In Closet(s)
Heating Central Electric
Cooling Ceiling Fan(s), Central Electric
Flooring Tile
Window Features Casement, Impact Resistant, Impact Resistant Windows
Appliance Electric Cooktop, Dishwasher, Disposal, Microwave, Refrigerator/Freezer, Refrigerator/Icemaker, Reverse Osmosis, Self Cleaning Oven, Wall Oven, Water Treatment Owned
Laundry Washer/Dryer Hookup, Inside, Sink
Exterior
Exterior Feature Outdoor Kitchen, Room for Pool, Sprinkler Auto
Garage Spaces 2.0
Community Features Horses OK, Non-Gated
Utilities Available Cable Available
Waterfront Description None
View Y/N Yes
View Landscaped Area, Trees/Woods
Roof Type Shingle
Porch Screened Lanai/Porch, Patio
Garage Yes
Private Pool No
Building
Lot Description Horses Ok, Oversize
Story 1
Sewer Septic Tank
Water Reverse Osmosis - Entire House, Well
Level or Stories 1 Story/Ranch
Structure Type Concrete Block, Metal Frame, Concrete, Stucco
New Construction Yes
Others
HOA Fee Include None
Tax ID 39209680001
Ownership Single Family
Security Features Smoke Detector(s), Smoke Detectors
Acceptable Financing Buyer Finance/Cash
Listing Terms Buyer Finance/Cash
Read Less Info
Want to know what your home might be worth? Contact us for a FREE valuation!

Our team is ready to help you sell your home for the highest possible price ASAP
Bought with William Raveis Real Estate
GET MORE INFORMATION
REALTORS®






