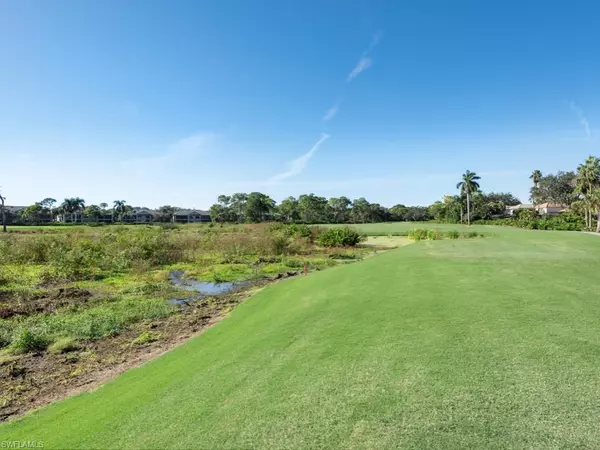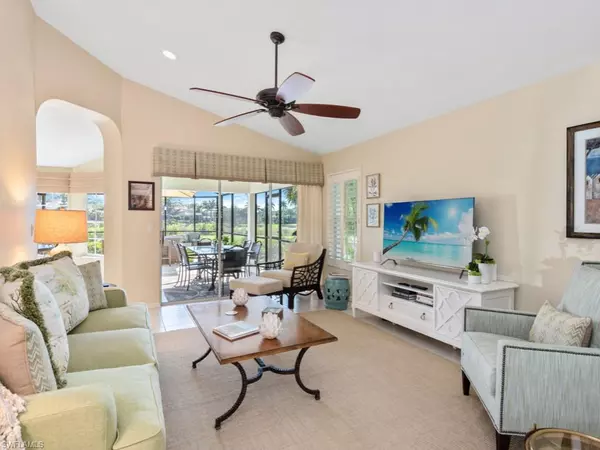$775,000
$775,000
For more information regarding the value of a property, please contact us for a free consultation.
3 Beds
2 Baths
2,121 SqFt
SOLD DATE : 01/19/2022
Key Details
Sold Price $775,000
Property Type Single Family Home
Sub Type Villa Detached
Listing Status Sold
Purchase Type For Sale
Square Footage 2,121 sqft
Price per Sqft $365
Subdivision Enclave At Bonita Bay
MLS Listing ID 221077433
Sold Date 01/19/22
Bedrooms 3
Full Baths 2
HOA Fees $304/qua
HOA Y/N Yes
Originating Board Bonita Springs
Year Built 1994
Annual Tax Amount $5,790
Tax Year 2021
Lot Size 6,403 Sqft
Acres 0.147
Property Description
Picturesque golf course views from this impeccably maintained and modernized villa home located in The Enclave at Bonita Bay. Over 2100 sq ft of air-conditioned living space, this three bedroom plus den/two bath residence features granite countertops in the kitchen, plantation shutters, an atrium and private side entry. Light and bright offering the ultimate Florida lifestyle with indoor/outdoor living complete with a oversized lanai leading from both the great room and master suite. The lanai features a covered dining area and exposed relaxing area for you to enjoy dinner outside and take in the beautiful SWFL sunsets. Southwestern exposure, NEW A/C and Hot Water Heater in 2021, NEW Roof in 2018 and a 2-car garage with epoxy floor finish out this lovely residence. This home is truly a gem and move in ready! Experience the total lifestyle that not only this home offers, but Bonita Bay w/5 golf courses, private beach, marina, sports/racquet center w/ resort-style pool, lifestyle center w/ state-of-the-art fitness facility, luxury spa and salon, plus miles of walking & biking trails & 3 parks.
Location
State FL
County Lee
Area Bn04 - Bonita Bay
Zoning PUD
Rooms
Dining Room Breakfast Bar, Breakfast Room
Kitchen Walk-In Pantry
Interior
Interior Features Split Bedrooms, Great Room, Atrium, Guest Bath, Guest Room, Den - Study, Built-In Cabinets, Wired for Data, Closet Cabinets, Entrance Foyer, Pantry, Vaulted Ceiling(s), Volume Ceiling, Walk-In Closet(s)
Heating Central Electric
Cooling Ceiling Fan(s), Central Electric
Flooring Carpet, Tile
Window Features Single Hung, Sliding, Transom, Window Coverings
Appliance Dishwasher, Disposal, Dryer, Microwave, Range, Refrigerator/Freezer, Refrigerator/Icemaker, Self Cleaning Oven, Washer, Wine Cooler
Laundry Inside
Exterior
Exterior Feature Sprinkler Auto
Garage Spaces 2.0
Community Features Golf Non Equity, BBQ - Picnic, Beach - Private, Beach Access, Beach Club Available, Beach Club Included, Beauty Salon, Bike And Jog Path, Boat Storage, Bocce Court, Business Center, Cabana, Clubhouse, Community Boat Dock, Community Boat Lift, Community Boat Ramp, Community Boat Slip, Community Gulf Boat Access, Park, Pool, Community Room, Community Spa/Hot tub, Fitness Center, Fishing, Fitness Center Attended, Full Service Spa, Golf, Internet Access, Marina, Pickleball, Playground, Private Beach Pavilion, Private Membership, Putting Green, Restaurant, Sauna, Sidewalks, Street Lights, Tennis Court(s), Boating, Gated, Golf Course, Tennis
Utilities Available Underground Utilities, Cable Available
Waterfront Description None
View Y/N Yes
View Golf Course
Roof Type Tile
Porch Screened Lanai/Porch
Garage Yes
Private Pool No
Building
Lot Description Zero Lot Line
Story 1
Sewer Central
Water Central
Level or Stories 1 Story/Ranch
Structure Type Concrete Block, Stucco
New Construction No
Others
HOA Fee Include Cable TV, Golf Course, Insurance, Internet, Irrigation Water, Maintenance Grounds, Legal/Accounting, Manager, Pest Control Exterior, Rec Facilities, Repairs, Reserve, Security, Sewer, Street Lights, Street Maintenance, Trash
Tax ID 33-47-25-B1-01500.0100
Ownership Single Family
Security Features Smoke Detector(s), Smoke Detectors
Acceptable Financing Buyer Finance/Cash
Listing Terms Buyer Finance/Cash
Read Less Info
Want to know what your home might be worth? Contact us for a FREE valuation!

Our team is ready to help you sell your home for the highest possible price ASAP
Bought with Dellatore Real Estate Group
GET MORE INFORMATION

REALTORS®






