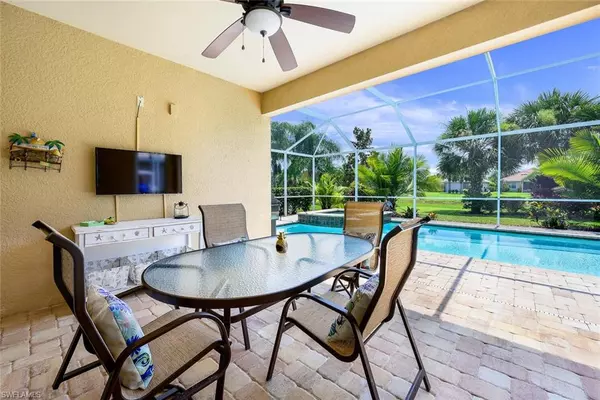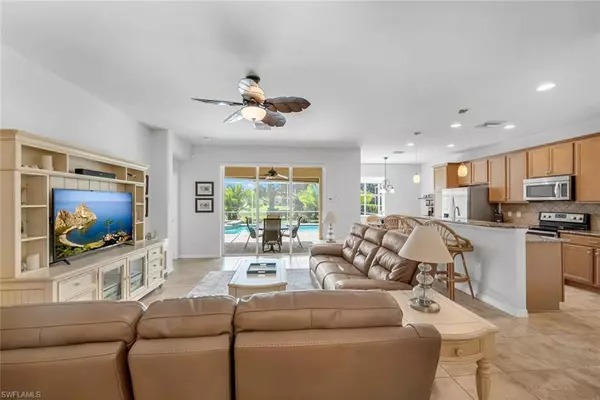$750,000
$765,000
2.0%For more information regarding the value of a property, please contact us for a free consultation.
3 Beds
2 Baths
1,911 SqFt
SOLD DATE : 09/07/2022
Key Details
Sold Price $750,000
Property Type Single Family Home
Sub Type Ranch,Single Family Residence
Listing Status Sold
Purchase Type For Sale
Square Footage 1,911 sqft
Price per Sqft $392
Subdivision Village Walk Of Bonita Springs
MLS Listing ID 222047971
Sold Date 09/07/22
Bedrooms 3
Full Baths 2
HOA Fees $375/qua
HOA Y/N Yes
Originating Board Naples
Year Built 2014
Annual Tax Amount $6,007
Tax Year 2021
Lot Size 7,013 Sqft
Acres 0.161
Property Description
Furnished, Heated & Salt Pool, Spa, 3+Den, on Lake, Electric and Accordion Storm Shutters, Vernon Hill Floorplan in low fee resort community of Village Walk of Bonita Springs. Built by Pulte Homes in year 2014 with no carpeting and all tile floor, island kitchen with granite counters. Added pull out drawers to the lower cabinets in kitchen, plantation shutters, window coverings, lights, 6 ceiling fans, modern white barn door for privacy to guest wing, and more. Convenient location within the community as it is a quick drive from the front 24 hour manned gated entry. Village Walk is an active lifestyle (non age restricted buyer), amenity-rich community with restaurant and bar, resort pool, lap pool, sensational fitness center, bocce, pickleball, tennis, gas station, car wash, sensational clubhouse, activities director, calendar of community events, cafe, post office, 20+miles of trails you may bike, walk, golf cart along waterways of bridges and sidewalks. Amazing fees include amenities, home's landscaping, lawncare, cable, wifi Internet access, maintaining irrigation system. See exclusions list.
Location
State FL
County Lee
Area Village Walk Of Bonita Springs
Zoning RPD
Rooms
Bedroom Description Split Bedrooms
Dining Room Breakfast Bar, Breakfast Room, Dining - Living
Kitchen Island, Pantry
Interior
Interior Features Foyer, Pantry, Smoke Detectors, Walk-In Closet(s), Window Coverings
Heating Central Electric
Flooring Tile
Equipment Auto Garage Door, Cooktop - Electric, Dishwasher, Disposal, Dryer, Microwave, Refrigerator/Icemaker, Smoke Detector, Washer, Wine Cooler
Furnishings Furnished
Fireplace No
Window Features Window Coverings
Appliance Electric Cooktop, Dishwasher, Disposal, Dryer, Microwave, Refrigerator/Icemaker, Washer, Wine Cooler
Heat Source Central Electric
Exterior
Exterior Feature Screened Lanai/Porch
Parking Features Deeded, Attached
Garage Spaces 2.0
Pool Community, Below Ground, Concrete, Equipment Stays, Electric Heat, Screen Enclosure
Community Features Clubhouse, Park, Pool, Fitness Center, Restaurant, Sidewalks, Street Lights, Tennis Court(s), Gated
Amenities Available Bocce Court, Clubhouse, Park, Pool, Community Room, Fitness Center, Pickleball, Restaurant, Sidewalk, Streetlight, Tennis Court(s), Underground Utility
Waterfront Description Lake
View Y/N Yes
View Lake
Roof Type Tile
Total Parking Spaces 2
Garage Yes
Private Pool Yes
Building
Lot Description Regular
Building Description Concrete Block,Stucco, DSL/Cable Available
Story 1
Water Central
Architectural Style Ranch, Single Family
Level or Stories 1
Structure Type Concrete Block,Stucco
New Construction No
Schools
Elementary Schools School Choice
Middle Schools School Choice
High Schools School Choice
Others
Pets Allowed Yes
Senior Community No
Tax ID 03-48-26-B1-02200.1561
Ownership Single Family
Security Features Smoke Detector(s),Gated Community
Read Less Info
Want to know what your home might be worth? Contact us for a FREE valuation!

Our team is ready to help you sell your home for the highest possible price ASAP

Bought with Coldwell Banker Realty
GET MORE INFORMATION
REALTORS®






