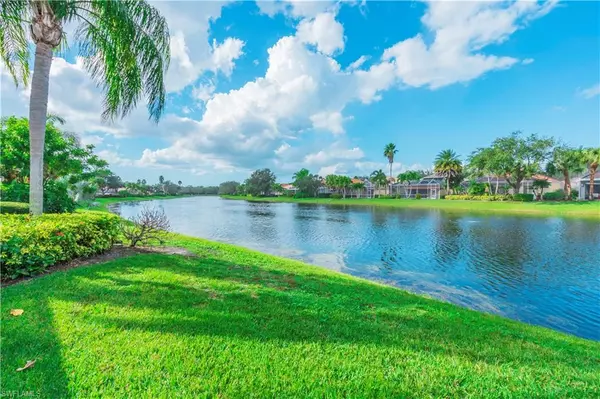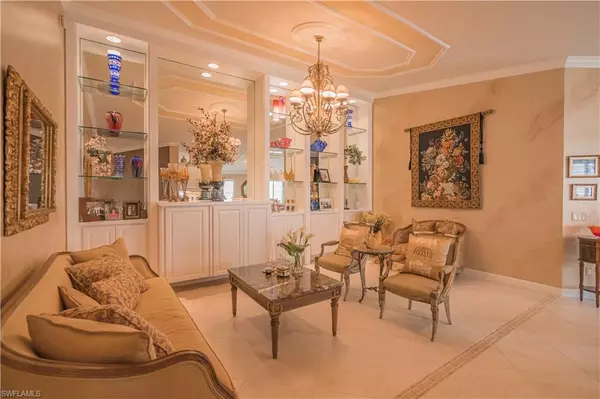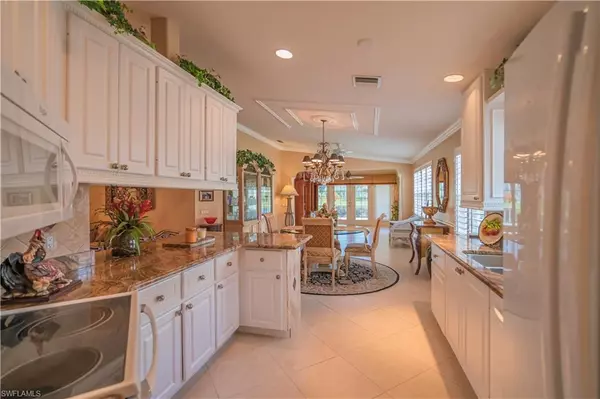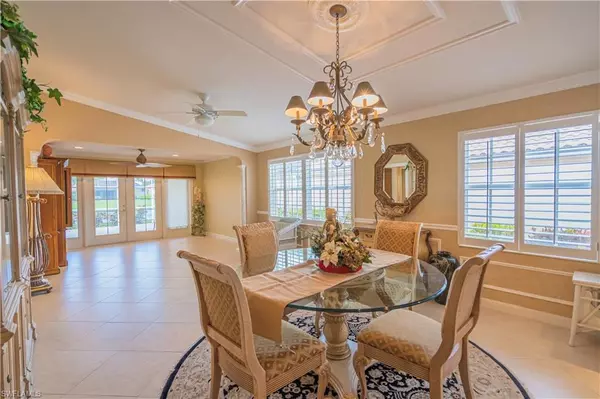$515,000
$515,000
For more information regarding the value of a property, please contact us for a free consultation.
2 Beds
2 Baths
1,680 SqFt
SOLD DATE : 02/16/2022
Key Details
Sold Price $515,000
Property Type Single Family Home
Sub Type Ranch,Duplex,Single Family Residence
Listing Status Sold
Purchase Type For Sale
Square Footage 1,680 sqft
Price per Sqft $306
Subdivision Island Walk
MLS Listing ID 221085996
Sold Date 02/16/22
Bedrooms 2
Full Baths 2
HOA Fees $418/qua
HOA Y/N Yes
Originating Board Naples
Year Built 1999
Annual Tax Amount $2,065
Tax Year 2021
Property Description
BETTER THAN NEW…SO MANY UPGRADES! This Move-in Ready, Pristine and Spacious 2 Bedroom and 2 Bath Villa has a NEW ROOF AND GUTTERS and the screened Lanai with its beautiful Travertine Floor overlooks the serene Lake. Pride of ownership is revealed by the QUALITY Decorator Touches throughout this home that will satisfy the most discriminating buyer. Open the entry door to be WOWED by the many Luxurious Details including Upgraded Appliances throughout, Upgraded A/C, Granite Counters, Upgraded Bathrooms and upgraded Doors to the Lanai. There is No Carpet in this home to deal with or replace and you will be glad to have Storm Shutters throughout for your peace of mind. Looking for a Home Office? The extra square footage that overlooks the lanai with the Lake View can be used as an Office or an extra sleeping area for visitors. This home is located a short distance to Towncenter including 2 Pools, so you will save $$ by not having personal pool maintenance & insurance. IslandWalk has LOW FEES that include Lawn Care, Irrigation, Cable TV & High Speed Internet. Looking for a Move-in Ready Home that HAS IT ALL? Come and make this your address in Paradise!,Roof approx. 4 mos Air and water heater 3 yrs or less!
Location
State FL
County Collier
Area Island Walk
Rooms
Bedroom Description First Floor Bedroom,Master BR Ground,Split Bedrooms
Dining Room Breakfast Bar, Dining - Living, See Remarks
Kitchen Island, Pantry
Interior
Interior Features Cathedral Ceiling(s), Closet Cabinets, Custom Mirrors, Fire Sprinkler, Foyer, French Doors, Laundry Tub, Pantry, Smoke Detectors, Vaulted Ceiling(s), Window Coverings
Heating Central Electric
Flooring Tile
Equipment Auto Garage Door, Central Vacuum, Dishwasher, Disposal, Dryer, Microwave, Range, Refrigerator, Refrigerator/Freezer, Self Cleaning Oven, Smoke Detector, Trash Compactor, Washer, Washer/Dryer Hookup
Furnishings Unfurnished
Fireplace No
Window Features Window Coverings
Appliance Dishwasher, Disposal, Dryer, Microwave, Range, Refrigerator, Refrigerator/Freezer, Self Cleaning Oven, Trash Compactor, Washer
Heat Source Central Electric
Exterior
Exterior Feature Screened Lanai/Porch
Parking Features Deeded, Driveway Paved, Attached
Garage Spaces 2.0
Pool Community
Community Features Clubhouse, Pool, Dog Park, Fitness Center, Putting Green, Restaurant, Sidewalks, Street Lights, Tennis Court(s), Gated
Amenities Available Barbecue, Beauty Salon, Bike And Jog Path, Bike Storage, Bocce Court, Business Center, Cabana, Clubhouse, Pool, Community Room, Dog Park, Fitness Center, Internet Access, Library, Pickleball, Play Area, Putting Green, Restaurant, Sidewalk, Streetlight, Tennis Court(s), Car Wash Area
Waterfront Description Lake
View Y/N Yes
View Lake
Roof Type Tile
Porch Patio
Total Parking Spaces 2
Garage Yes
Private Pool No
Building
Lot Description Regular
Story 1
Water Assessment Paid
Architectural Style Ranch, Duplex, Single Family
Level or Stories 1
Structure Type Poured Concrete,Stucco
New Construction No
Schools
Elementary Schools Vineyards Elementary School
Middle Schools Oakridge Middle School
High Schools Gulf Coast High School
Others
Pets Allowed Yes
Senior Community No
Tax ID 52250008224
Ownership Single Family
Security Features Smoke Detector(s),Gated Community,Fire Sprinkler System
Read Less Info
Want to know what your home might be worth? Contact us for a FREE valuation!

Our team is ready to help you sell your home for the highest possible price ASAP

Bought with Sun Realty
GET MORE INFORMATION
REALTORS®






