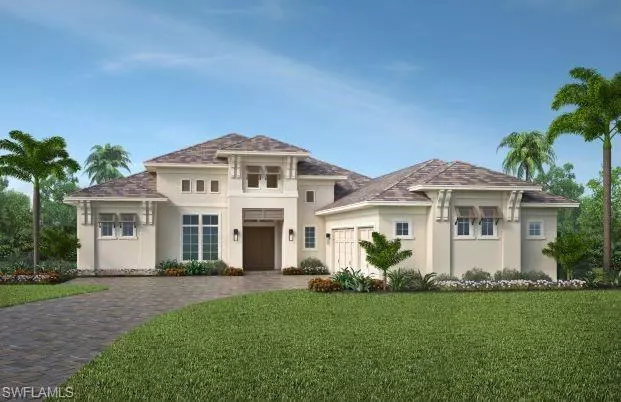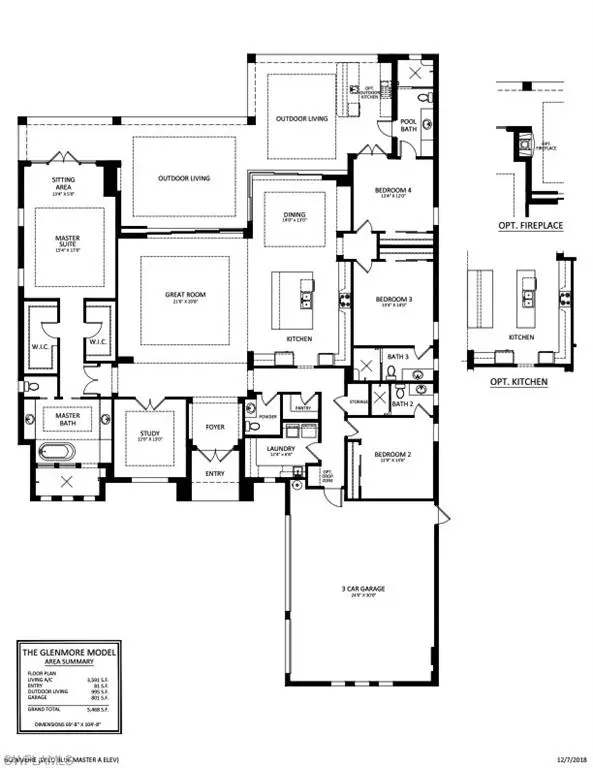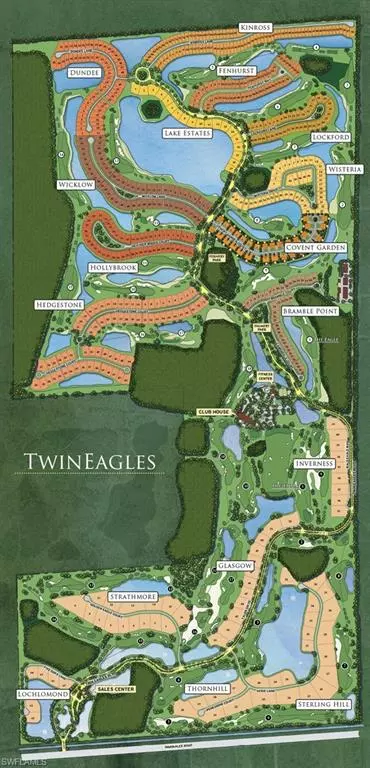$2,153,345
$2,095,000
2.8%For more information regarding the value of a property, please contact us for a free consultation.
4 Beds
5 Baths
3,591 SqFt
SOLD DATE : 04/26/2022
Key Details
Sold Price $2,153,345
Property Type Single Family Home
Sub Type Ranch,Single Family Residence
Listing Status Sold
Purchase Type For Sale
Square Footage 3,591 sqft
Price per Sqft $599
Subdivision Twin Eagles
MLS Listing ID 221003437
Sold Date 04/26/22
Bedrooms 4
Full Baths 4
Half Baths 1
HOA Y/N No
Originating Board Naples
Year Built 2021
Annual Tax Amount $3,900
Tax Year 2020
Lot Size 0.580 Acres
Acres 0.58
Property Description
Introducing the Glenmore Model that offers Four Bedroom, Four Full and One Half Bath, Great Room, Dining Room, Study, Outdoor Living, Three-Car Garage.
Location
State FL
County Collier
Area Twin Eagles
Rooms
Dining Room Eat-in Kitchen
Kitchen Gas Available, Island, Walk-In Pantry
Interior
Interior Features Built-In Cabinets
Heating Central Electric, Zoned
Flooring Carpet, Tile
Equipment Auto Garage Door, Dishwasher, Disposal, Dryer, Microwave, Refrigerator/Freezer, Refrigerator/Icemaker, Security System
Furnishings Unfurnished
Fireplace No
Appliance Dishwasher, Disposal, Dryer, Microwave, Refrigerator/Freezer, Refrigerator/Icemaker
Heat Source Central Electric, Zoned
Exterior
Exterior Feature Built In Grill, Outdoor Kitchen
Parking Features Driveway Paved, Attached
Garage Spaces 3.0
Pool Community, Pool/Spa Combo, Below Ground, Concrete, Custom Upgrades, Equipment Stays
Community Features Clubhouse, Pool, Fitness Center, Golf, Restaurant, Sidewalks, Tennis Court(s), Gated
Amenities Available Bike And Jog Path, Cabana, Clubhouse, Pool, Spa/Hot Tub, Fitness Center, Full Service Spa, Golf Course, Restaurant, Sidewalk, Tennis Court(s)
Waterfront Description None
View Y/N Yes
View Landscaped Area
Roof Type Tile
Street Surface Paved
Total Parking Spaces 3
Garage Yes
Private Pool Yes
Building
Lot Description Regular
Building Description Concrete Block,Poured Concrete,Stucco, DSL/Cable Available
Story 1
Water Central
Architectural Style Ranch, Single Family
Level or Stories 1
Structure Type Concrete Block,Poured Concrete,Stucco
New Construction Yes
Schools
Elementary Schools Corkscrew Elementary School
Middle Schools Corkscrew Middle School
High Schools Palmetto Ridge High School
Others
Pets Allowed Yes
Senior Community No
Tax ID 78541806106
Ownership Single Family
Security Features Security System,Gated Community
Read Less Info
Want to know what your home might be worth? Contact us for a FREE valuation!

Our team is ready to help you sell your home for the highest possible price ASAP

Bought with John R Wood Properties
GET MORE INFORMATION
REALTORS®




