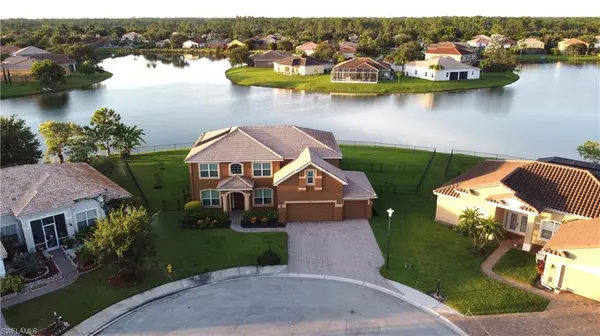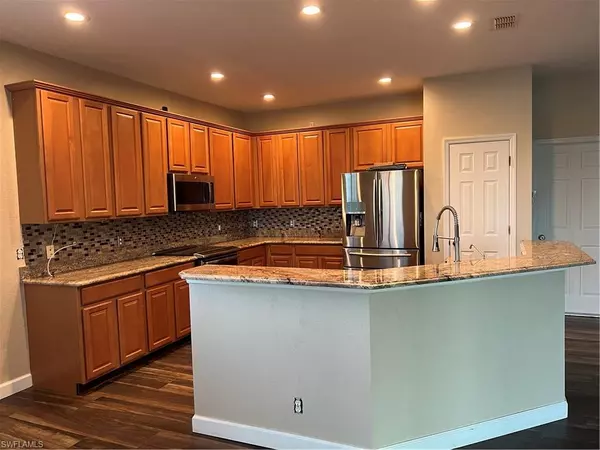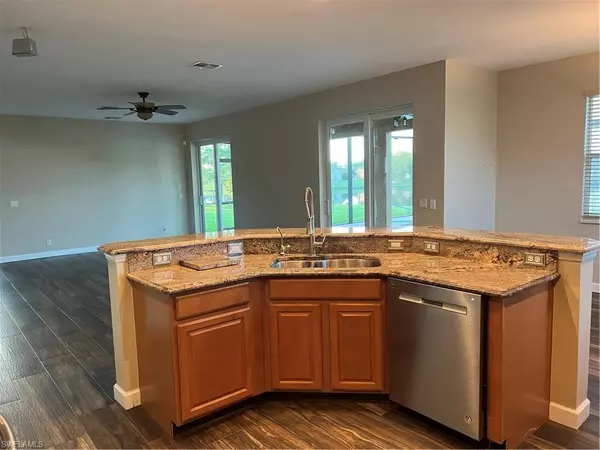$754,500
$749,900
0.6%For more information regarding the value of a property, please contact us for a free consultation.
4 Beds
3 Baths
3,154 SqFt
SOLD DATE : 10/28/2022
Key Details
Sold Price $754,500
Property Type Single Family Home
Sub Type 2 Story,Single Family Residence
Listing Status Sold
Purchase Type For Sale
Square Footage 3,154 sqft
Price per Sqft $239
Subdivision Valencia Lakes
MLS Listing ID 222027428
Sold Date 10/28/22
Bedrooms 4
Full Baths 2
Half Baths 1
HOA Y/N Yes
Originating Board Naples
Year Built 2003
Annual Tax Amount $3,994
Tax Year 2021
Lot Size 0.410 Acres
Acres 0.41
Property Description
A MUST SEE, rarely available spacious 4 bed/3 bath, lake front pool home with 3 car garage. Located on an oversized large lot in desirable Valencia Lakes Community. Features a huge master suite on the 2nd floor with expanded sitting/ lounge area, huge walk-in closet. The home offers, formal dining room, living room, family room and full eat in kitchen. Recently updated granite kitchen counters, new ceramic tile flooring throughout the first floor, new paint, new hurricane rated storm windows and sliders. Other features include, 2nd floor laundry, new lanai pool cage with southern exposure, solar-electric heated salt water pool with brick patio pavers, fenced yard, new landscaping, hard wired security camera's with 1T recording equipment, generator hook up, newer AC, hot water and more. Home is move in ready with very low HOA fees. Community has 3 entrances and private access to newly constructed Publix, CVS, Dunkin Donuts, and other businesses. Great A rated schools nearby, a clubhouse with large pool, fitness center and other amenities. 10 minutes from I-75
Location
State FL
County Collier
Area Valencia Lakes
Rooms
Bedroom Description Master BR Sitting Area,Master BR Upstairs
Dining Room Breakfast Bar, Breakfast Room, Formal
Kitchen Pantry
Interior
Interior Features Bar, Built-In Cabinets, Vaulted Ceiling(s)
Heating Central Electric
Flooring Carpet
Equipment Auto Garage Door, Dishwasher, Disposal, Dryer, Range, Refrigerator, Security System, Self Cleaning Oven, Washer
Furnishings Unfurnished
Fireplace No
Appliance Dishwasher, Disposal, Dryer, Range, Refrigerator, Self Cleaning Oven, Washer
Heat Source Central Electric
Exterior
Exterior Feature Screened Lanai/Porch
Parking Features Driveway Paved, Attached
Garage Spaces 3.0
Fence Fenced
Pool Community, Below Ground, Electric Heat, Solar Heat, Screen Enclosure
Community Features Clubhouse, Pool, Fitness Center, Sidewalks, Street Lights, Tennis Court(s), Gated
Amenities Available Basketball Court, Clubhouse, Pool, Community Room, Fitness Center, Internet Access, Pickleball, Play Area, Sidewalk, Streetlight, Tennis Court(s), Underground Utility
Waterfront Description Lake
View Y/N Yes
View Lake
Roof Type Tile
Street Surface Paved
Total Parking Spaces 3
Garage Yes
Private Pool Yes
Building
Lot Description Irregular Lot, Oversize
Building Description Concrete Block,Stucco, DSL/Cable Available
Story 2
Water Central
Architectural Style Two Story, Single Family
Level or Stories 2
Structure Type Concrete Block,Stucco
New Construction No
Schools
Elementary Schools Corkscrew Elementary School
Middle Schools Corkscrew Middle School
High Schools Palmetto Ridge High School
Others
Pets Allowed With Approval
Senior Community No
Tax ID 78698101945
Ownership Single Family
Security Features Security System,Gated Community
Read Less Info
Want to know what your home might be worth? Contact us for a FREE valuation!

Our team is ready to help you sell your home for the highest possible price ASAP

Bought with John R Wood Properties
GET MORE INFORMATION
REALTORS®






