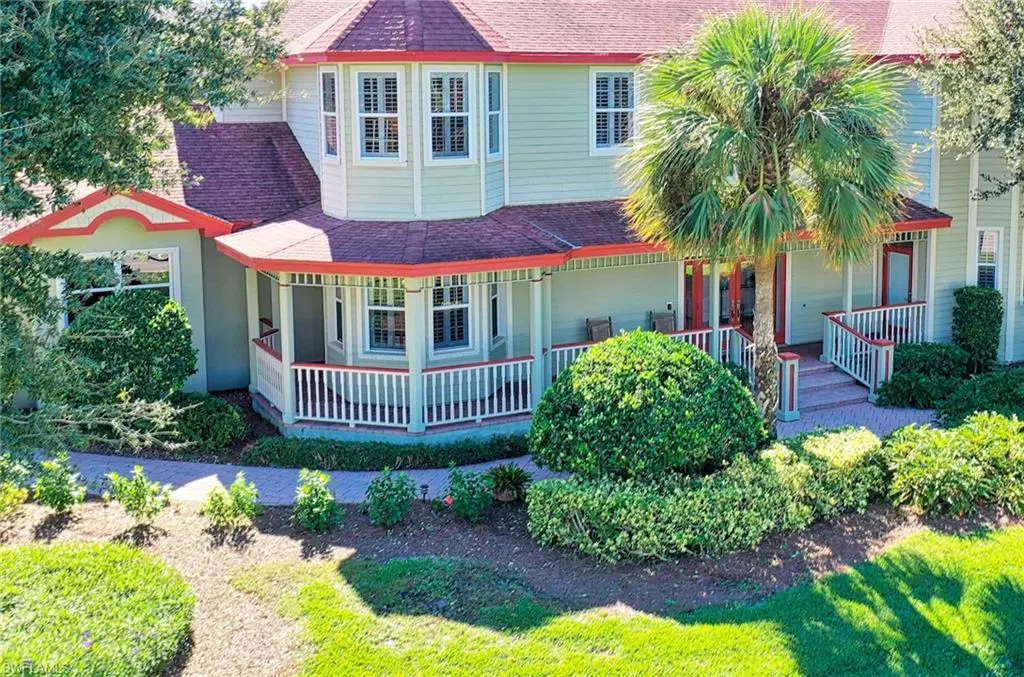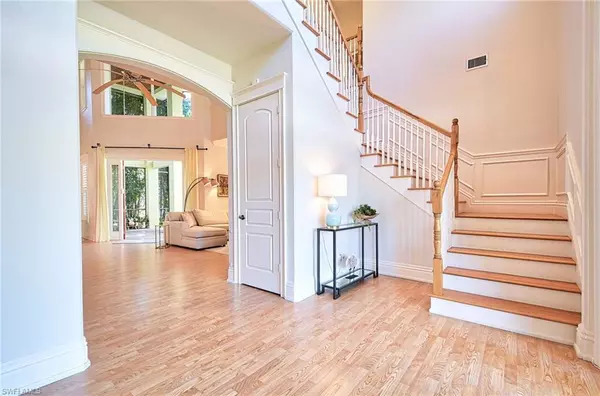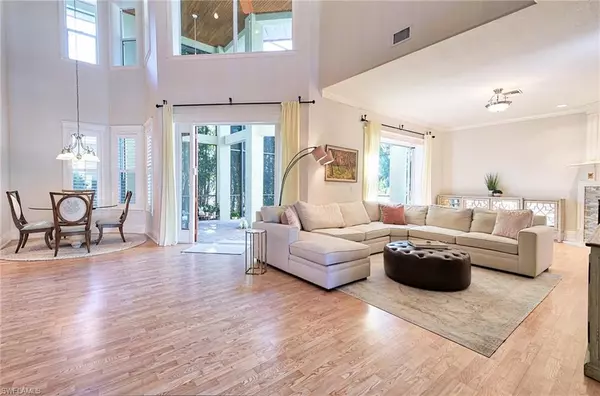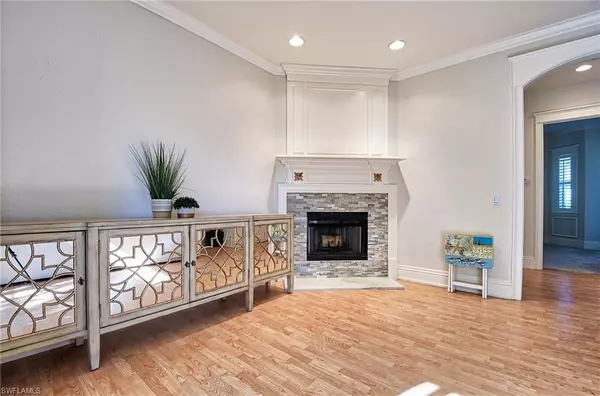$1,230,000
$1,230,000
For more information regarding the value of a property, please contact us for a free consultation.
5 Beds
5 Baths
3,849 SqFt
SOLD DATE : 01/28/2022
Key Details
Sold Price $1,230,000
Property Type Single Family Home
Sub Type 2 Story,Single Family Residence
Listing Status Sold
Purchase Type For Sale
Square Footage 3,849 sqft
Price per Sqft $319
Subdivision Coachman Glen
MLS Listing ID 221082485
Sold Date 01/28/22
Bedrooms 5
Full Baths 5
HOA Fees $10/ann
HOA Y/N Yes
Originating Board Naples
Year Built 2004
Annual Tax Amount $6,104
Tax Year 2021
Lot Size 0.280 Acres
Acres 0.28
Property Description
This beautifully landscaped home sits gracefully on a corner lot in the heart of Naples! Walk up to the inviting Farmer's porch, and enter the sun-filled foyer, which leads into the open concept family room with a volume ceiling, and crown molding. The kitchen featuring stainless appliances, quartz countertops, a generously sized breakfast bar, and a spacious eat-in area make this the perfect home for entertaining. Open the French doors and pocket sliders to expand your party to the screened-in private patio with a pool and spa. To make it more formal, adjourn to the dining room with classic picture frame wainscoting that sits conveniently between the kitchen and formal living room. The wrap-around staircase leads you to your choice of retiring in one of the two master bedroom suites and have your guests find their comfort in another privately placed bedroom. There is an abundance of options to inspire your imagination to reflect today's lifestyle. There is perfect space for the Au Pair's quarters offering private access or perhaps a home office. This home is centrally located and is a short drive to the beautiful beaches of Naples and the downtown!
Location
State FL
County Collier
Area Coachman Glen
Rooms
Bedroom Description First Floor Bedroom,Master BR Upstairs,Split Bedrooms,Two Master Suites
Dining Room Breakfast Bar, Eat-in Kitchen, Formal
Kitchen Pantry
Interior
Interior Features Volume Ceiling, Walk-In Closet(s)
Heating Central Electric
Flooring Carpet, Laminate, Tile, Wood
Equipment Auto Garage Door, Disposal, Dryer, Intercom, Microwave, Range, Refrigerator, Security System, Self Cleaning Oven, Smoke Detector, Trash Compactor, Washer
Furnishings Unfurnished
Fireplace No
Appliance Disposal, Dryer, Microwave, Range, Refrigerator, Self Cleaning Oven, Trash Compactor, Washer
Heat Source Central Electric
Exterior
Exterior Feature Screened Lanai/Porch
Parking Features Driveway Paved, Attached
Garage Spaces 3.0
Pool Pool/Spa Combo, Below Ground, Custom Upgrades
Amenities Available None
Waterfront Description None
View Y/N Yes
View Landscaped Area
Roof Type Shingle
Street Surface Paved
Total Parking Spaces 3
Garage Yes
Private Pool Yes
Building
Lot Description Corner Lot
Story 2
Water Assessment Paid, Central
Architectural Style Two Story, Contemporary, Single Family
Level or Stories 2
Structure Type Concrete Block,Wood Frame,Wood Siding
New Construction No
Schools
Elementary Schools Poinciana Elementary
Middle Schools Gulfview Middle School
High Schools Naples High School
Others
Pets Allowed Yes
Senior Community No
Tax ID 26166000300
Ownership Single Family
Security Features Security System,Smoke Detector(s)
Read Less Info
Want to know what your home might be worth? Contact us for a FREE valuation!

Our team is ready to help you sell your home for the highest possible price ASAP

Bought with Coldwell Banker Realty
GET MORE INFORMATION
REALTORS®






