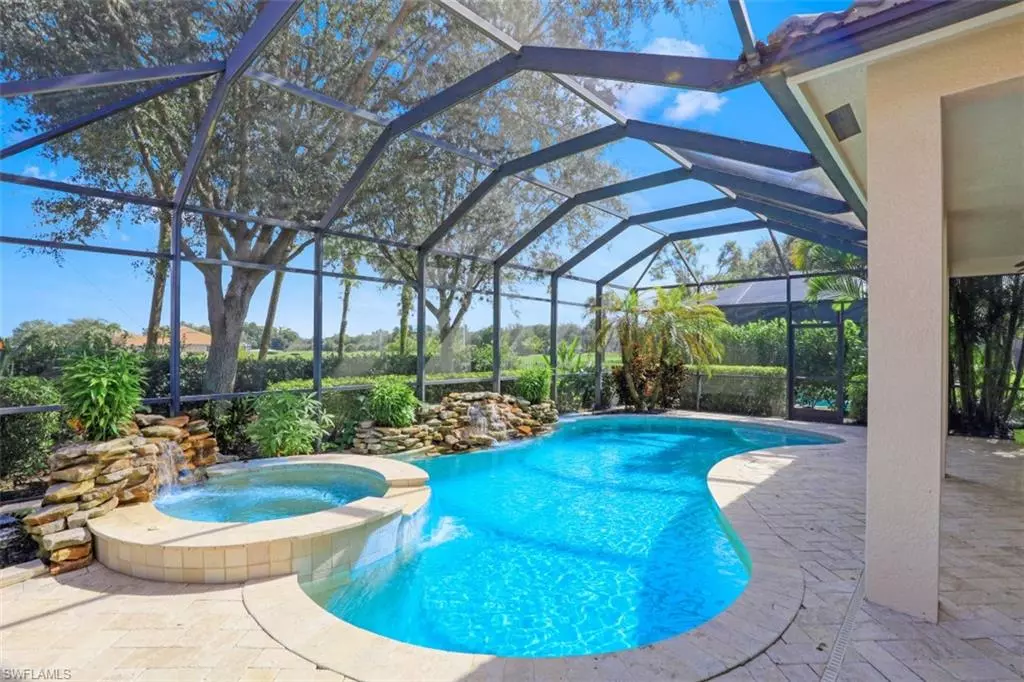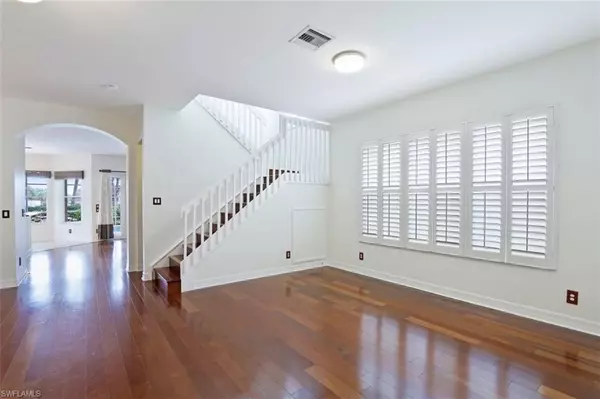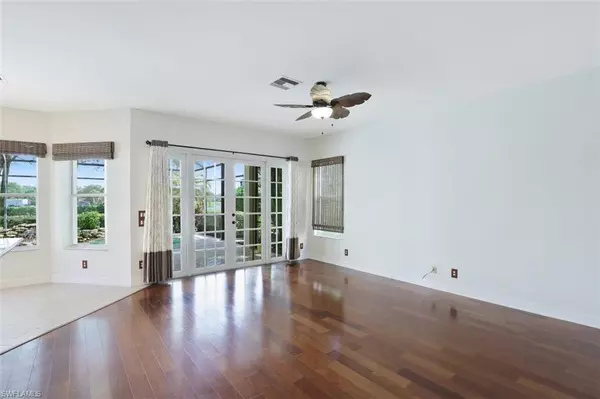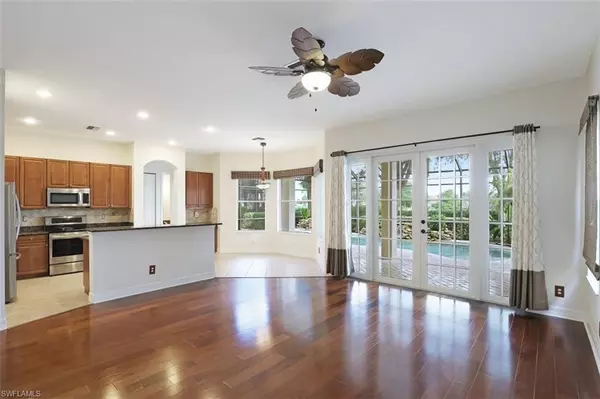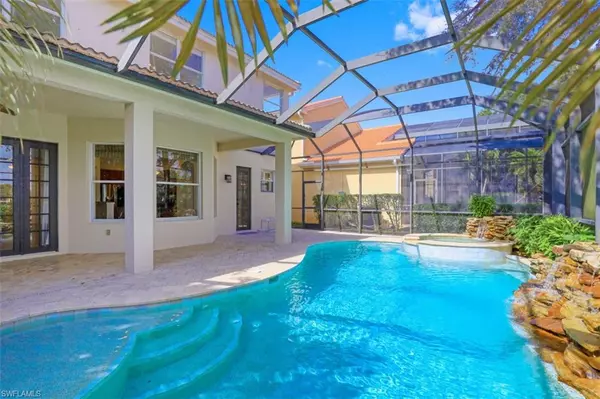$990,000
$990,000
For more information regarding the value of a property, please contact us for a free consultation.
5 Beds
3 Baths
3,156 SqFt
SOLD DATE : 05/17/2022
Key Details
Sold Price $990,000
Property Type Single Family Home
Sub Type 2 Story,Single Family Residence
Listing Status Sold
Purchase Type For Sale
Square Footage 3,156 sqft
Price per Sqft $313
Subdivision Saturnia Lakes
MLS Listing ID 221069813
Sold Date 05/17/22
Bedrooms 5
Full Baths 3
HOA Y/N No
Originating Board Naples
Year Built 2004
Annual Tax Amount $4,165
Tax Year 2020
Lot Size 6,098 Sqft
Acres 0.14
Property Description
Beautiful golf course and lake view! Spacious two story pool home in family friendly community. You will be impressed by the paver pool deck and driveway, oversized 3 car garage, 5 Bedrooms/3 Baths, cherry wood floors, and plantation shutters! Many upgrades have been added to this already stunning home including: new carpet, new interior and exterior paint, new heater for salt water pool, 128 bottle capacity wine closet, and newer appliances. Saturnia Lakes has an abundance of five-star amenities featuring a grande clubhouse, resort pool, lap pool, kids splash pool, fitness center, clay tennis courts, playground, basketball courts, and putting green. Close to beaches, dining, shopping, and highly rated schools, this could be your forever home!
Location
State FL
County Collier
Area Saturnia Lakes
Rooms
Bedroom Description Master BR Upstairs,Split Bedrooms
Dining Room Breakfast Bar, Dining - Family, Dining - Living
Kitchen Island, Pantry
Interior
Interior Features Foyer, Pantry, Smoke Detectors, Volume Ceiling, Walk-In Closet(s), Window Coverings
Heating Central Electric
Flooring Carpet, Tile, Wood
Equipment Auto Garage Door, Cooktop - Electric, Dishwasher, Disposal, Dryer, Microwave, Range, Refrigerator, Smoke Detector, Washer
Furnishings Unfurnished
Fireplace No
Window Features Window Coverings
Appliance Electric Cooktop, Dishwasher, Disposal, Dryer, Microwave, Range, Refrigerator, Washer
Heat Source Central Electric
Exterior
Exterior Feature Screened Lanai/Porch
Parking Features Driveway Paved, Attached
Garage Spaces 3.0
Pool Community, Below Ground, Concrete, Electric Heat, Pool Bath, Salt Water
Community Features Clubhouse, Pool, Fitness Center, Putting Green, Sidewalks, Street Lights, Tennis Court(s), Gated
Amenities Available Basketball Court, Barbecue, Business Center, Clubhouse, Pool, Spa/Hot Tub, Fitness Center, Internet Access, Play Area, Putting Green, Sidewalk, Streetlight, Tennis Court(s)
Waterfront Description Lake
View Y/N Yes
View Golf Course, Lake, Landscaped Area
Roof Type Tile
Street Surface Paved
Total Parking Spaces 3
Garage Yes
Private Pool Yes
Building
Lot Description Regular
Story 2
Water Central
Architectural Style Two Story, Single Family
Level or Stories 2
Structure Type Concrete Block,Stucco
New Construction No
Schools
Elementary Schools Laurel Oak Elementary School
Middle Schools Oakridge Middle School
High Schools Gulf Coast High School
Others
Pets Allowed With Approval
Senior Community No
Tax ID 72650011862
Ownership Single Family
Security Features Smoke Detector(s),Gated Community
Read Less Info
Want to know what your home might be worth? Contact us for a FREE valuation!

Our team is ready to help you sell your home for the highest possible price ASAP

Bought with Platinum Real Estate
GET MORE INFORMATION
REALTORS®

