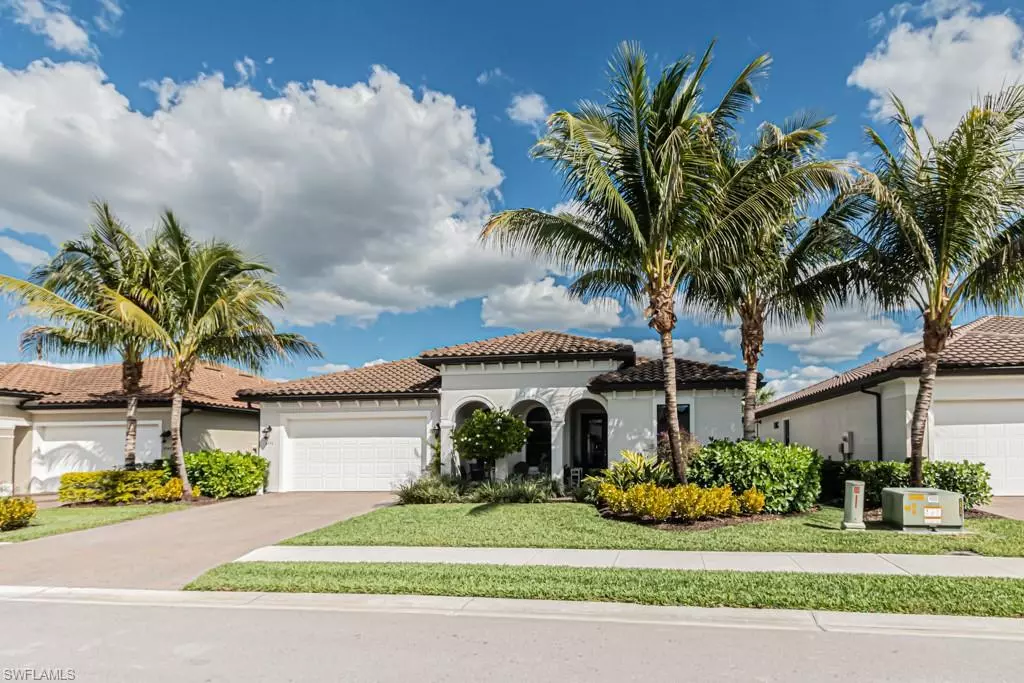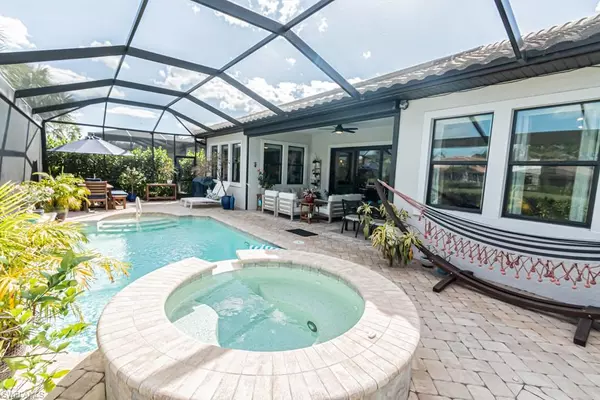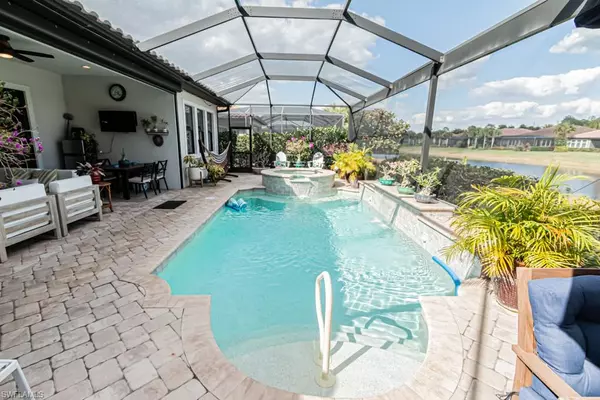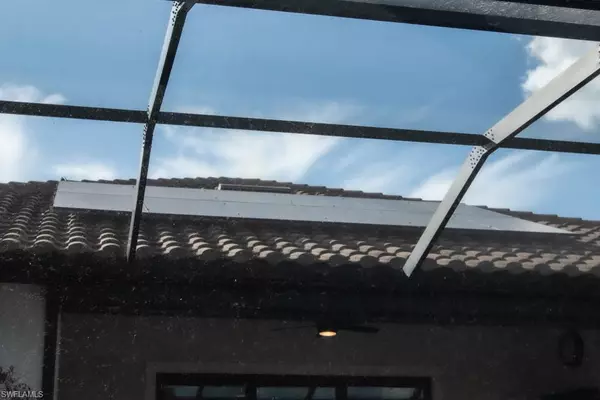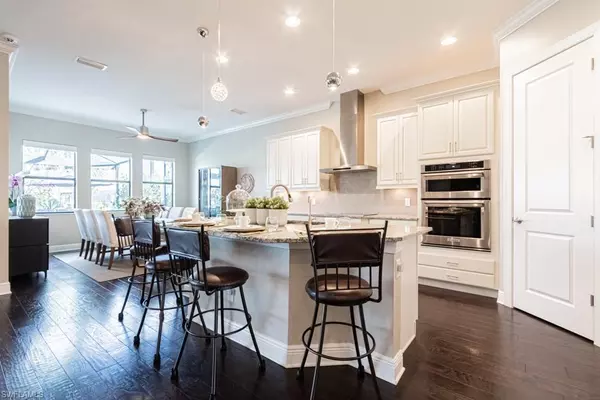$1,025,000
$1,100,000
6.8%For more information regarding the value of a property, please contact us for a free consultation.
3 Beds
3 Baths
2,830 SqFt
SOLD DATE : 07/29/2022
Key Details
Sold Price $1,025,000
Property Type Single Family Home
Sub Type Ranch,Single Family Residence
Listing Status Sold
Purchase Type For Sale
Square Footage 2,830 sqft
Price per Sqft $362
Subdivision Raffia Preserve
MLS Listing ID 222039351
Sold Date 07/29/22
Bedrooms 3
Full Baths 3
HOA Y/N No
Originating Board Naples
Year Built 2016
Annual Tax Amount $5,646
Tax Year 2021
Lot Size 8,712 Sqft
Acres 0.2
Property Description
This stunning 3 Bedroom + Den Single Family Pool Home has tons of upgrades including a complete Solar System so your electric bills are almost nothing, beautiful hardwood floors, a bright open floor plan that features a large modern kitchen and a custom built bar perfect for entertaining, a formal dining area, crown moldings, electric blinds on every window, a Home Office/Den with French Doors (perfect to work from home), tray ceilings, modern fans, ceiling lighting, wall mounted TV’s in every room including the lanai. The kitchen features a large center island with granite counter tops, stainless steel appliances, and walk-in pantry. The living room features a 75" mounted TV, surround sound, a custom-built bar stocked with beer taps, wine cooler and more. Huge sliding doors open up to a large screened in lanai with your own private pool & spa overlooking a beautiful lake, with an electric sunscreen for the covered sitting area, and a professionally installed dog area. Enjoy watching beautiful sunsets from your private front porch. The master suite offers a king-sized sleep number bed, two walk-in closets, and walk-in shower. The home includes the option to purchase the furniture.
Location
State FL
County Collier
Area Raffia Preserve
Rooms
Bedroom Description First Floor Bedroom,Master BR Ground,Master BR Sitting Area,Split Bedrooms
Dining Room Breakfast Bar, Eat-in Kitchen, Formal
Kitchen Island, Walk-In Pantry
Interior
Interior Features Bar, Built-In Cabinets, Foyer, French Doors, Laundry Tub, Pantry, Smoke Detectors, Wired for Sound, Tray Ceiling(s), Walk-In Closet(s), Wet Bar, Window Coverings
Heating Central Electric, Solar
Flooring Carpet, Tile, Wood
Equipment Auto Garage Door, Cooktop - Electric, Dishwasher, Disposal, Dryer, Grill - Gas, Home Automation, Microwave, Refrigerator/Freezer, Security System, Self Cleaning Oven, Smoke Detector, Solar Panels, Washer, Water Treatment Owned, Wine Cooler
Furnishings Unfurnished
Fireplace No
Window Features Window Coverings
Appliance Electric Cooktop, Dishwasher, Disposal, Dryer, Grill - Gas, Microwave, Refrigerator/Freezer, Self Cleaning Oven, Washer, Water Treatment Owned, Wine Cooler
Heat Source Central Electric, Solar
Exterior
Exterior Feature Screened Lanai/Porch
Parking Features Driveway Paved, Attached
Garage Spaces 2.0
Pool Community, Below Ground, Concrete, Equipment Stays, Solar Heat, Screen Enclosure
Community Features Clubhouse, Pool, Fitness Center, Sidewalks, Street Lights, Gated
Amenities Available Basketball Court, Clubhouse, Pool, Fitness Center, Play Area, Sidewalk, Streetlight
Waterfront Description Lake
View Y/N Yes
View Lake
Roof Type Tile
Street Surface Paved
Porch Patio
Total Parking Spaces 2
Garage Yes
Private Pool Yes
Building
Lot Description Regular
Story 1
Water Softener
Architectural Style Ranch, Single Family
Level or Stories 1
Structure Type Concrete Block,Stucco
New Construction No
Schools
Elementary Schools Vineyards Elementary School
Middle Schools Oakridge Middle School
High Schools Gulf Coast High School
Others
Pets Allowed With Approval
Senior Community No
Tax ID 69020006863
Ownership Single Family
Security Features Security System,Smoke Detector(s),Gated Community
Read Less Info
Want to know what your home might be worth? Contact us for a FREE valuation!

Our team is ready to help you sell your home for the highest possible price ASAP

Bought with Premier Sotheby's Int'l Realty
GET MORE INFORMATION

REALTORS®

