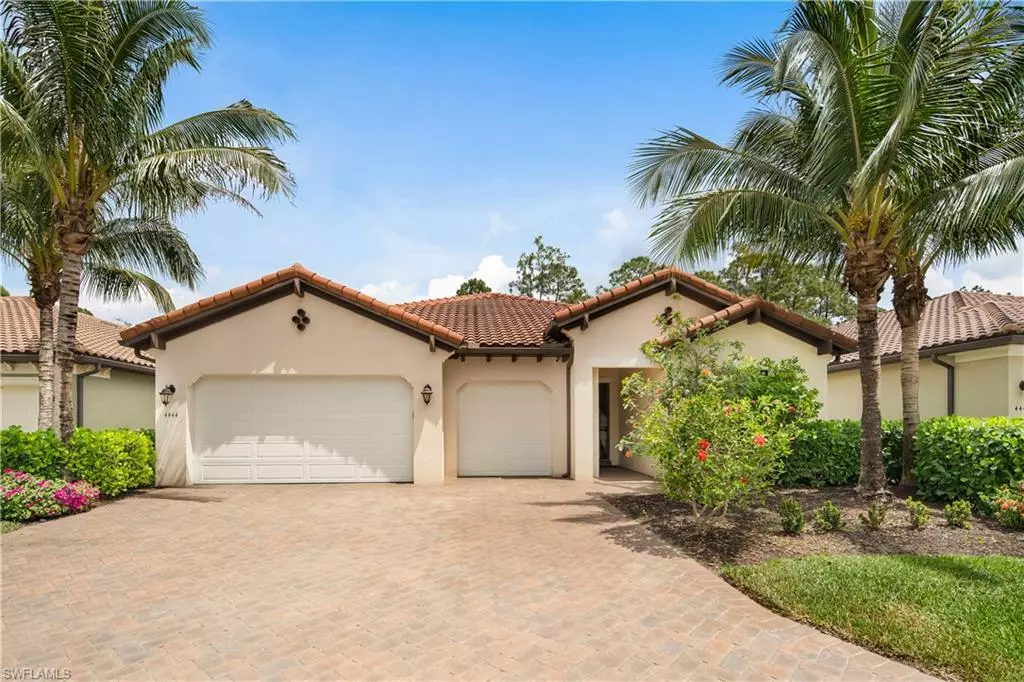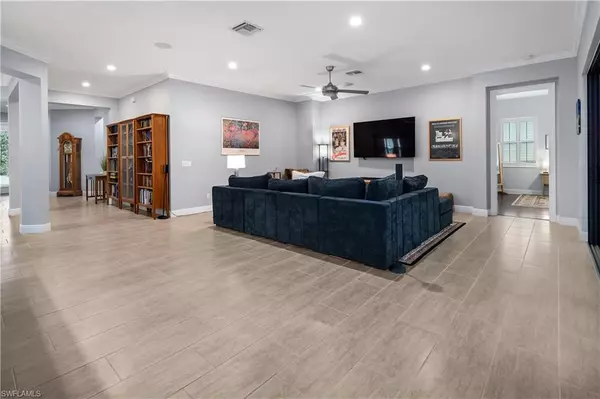$1,000,000
$1,050,000
4.8%For more information regarding the value of a property, please contact us for a free consultation.
3 Beds
3 Baths
2,679 SqFt
SOLD DATE : 06/09/2022
Key Details
Sold Price $1,000,000
Property Type Single Family Home
Sub Type Ranch,Single Family Residence
Listing Status Sold
Purchase Type For Sale
Square Footage 2,679 sqft
Price per Sqft $373
Subdivision Raffia Preserve
MLS Listing ID 222028810
Sold Date 06/09/22
Bedrooms 3
Full Baths 3
HOA Y/N No
Originating Board Naples
Year Built 2015
Annual Tax Amount $4,691
Tax Year 2021
Lot Size 8,712 Sqft
Acres 0.2
Property Description
HT236 - WCI built "Corsica" 3 Bed + Den / Dining area, 3 Bath, 3 Car Garage Estate Home in Gated Raffia Preserve; Gulf Coast High School Zone with Private Saltwater Pool & Spa. Impact windows & sliders throughout. Luxury Upgrades include rebuilt kitchen island, expanded to 10ft single slab level 5 granite, maple Greenfield cabinetry, beverage refrigerator, Blanco silgranite sink, upgraded appliances, additional pantry shelving, pull-out drawers, LED can & pendant lighting in kitchen & dining nook. Home theater surround system added in great room, with integrated hidden wiring & custom TV mount. Wood plantation shutters added throughout, Custom closets, Porcelain ceramic wood-look plank flooring in master bedroom. Upgraded master bath shower glass. Upgraded epoxy coating in Garage, overhead storage racks, whole house dehumidifier with dual water alarm system. Hot water heater in 2020. Located about 12 minutes from the beach in a very desirable school district. Clubhouse includes a resort-style pool, 2,000-square-foot fitness area, clubroom, playground & a basketball court. Floor plan & Feature Sheet are available. Perfect for a Zoom Bird / full-time residence / second home
Location
State FL
County Collier
Area Raffia Preserve
Rooms
Bedroom Description Master BR Ground,Split Bedrooms
Dining Room Breakfast Bar, Breakfast Room, Formal, See Remarks
Kitchen Island, Walk-In Pantry
Interior
Interior Features Closet Cabinets, Foyer, Laundry Tub, Other, Pantry, Pull Down Stairs, Smoke Detectors, Wired for Sound, Walk-In Closet(s), Window Coverings
Heating Central Electric
Flooring See Remarks, Tile, Vinyl, Wood
Equipment Auto Garage Door, Cooktop - Electric, Dishwasher, Disposal, Dryer, Microwave, Refrigerator/Icemaker, Reverse Osmosis, Security System, Self Cleaning Oven, Smoke Detector, Wall Oven, Washer, Washer/Dryer Hookup
Furnishings Unfurnished
Fireplace No
Window Features Window Coverings
Appliance Electric Cooktop, Dishwasher, Disposal, Dryer, Microwave, Refrigerator/Icemaker, Reverse Osmosis, Self Cleaning Oven, Wall Oven, Washer
Heat Source Central Electric
Exterior
Exterior Feature Screened Lanai/Porch
Parking Features Paved, Attached
Garage Spaces 3.0
Pool Community, Below Ground, Concrete, Custom Upgrades, Electric Heat, Salt Water, See Remarks
Community Features Clubhouse, Pool, Fitness Center, Sidewalks, Street Lights, Gated
Amenities Available Basketball Court, Clubhouse, Pool, Community Room, Fitness Center, Play Area, See Remarks, Sidewalk, Streetlight
Waterfront Description None
View Y/N Yes
View Preserve
Roof Type Tile
Street Surface Paved
Total Parking Spaces 3
Garage Yes
Private Pool Yes
Building
Lot Description See Remarks, Regular
Building Description Concrete Block,See Remarks,Stucco, DSL/Cable Available
Story 1
Water Central, Filter
Architectural Style Ranch, Single Family
Level or Stories 1
Structure Type Concrete Block,See Remarks,Stucco
New Construction No
Schools
Elementary Schools Vineyards Elementary School
Middle Schools Oakridge Middle School
High Schools Gulf Coast High School
Others
Pets Allowed With Approval
Senior Community No
Tax ID 69020002126
Ownership Single Family
Security Features Security System,Smoke Detector(s),Gated Community
Read Less Info
Want to know what your home might be worth? Contact us for a FREE valuation!

Our team is ready to help you sell your home for the highest possible price ASAP

Bought with Realty World J. PAVICH R.E.
GET MORE INFORMATION

REALTORS®






