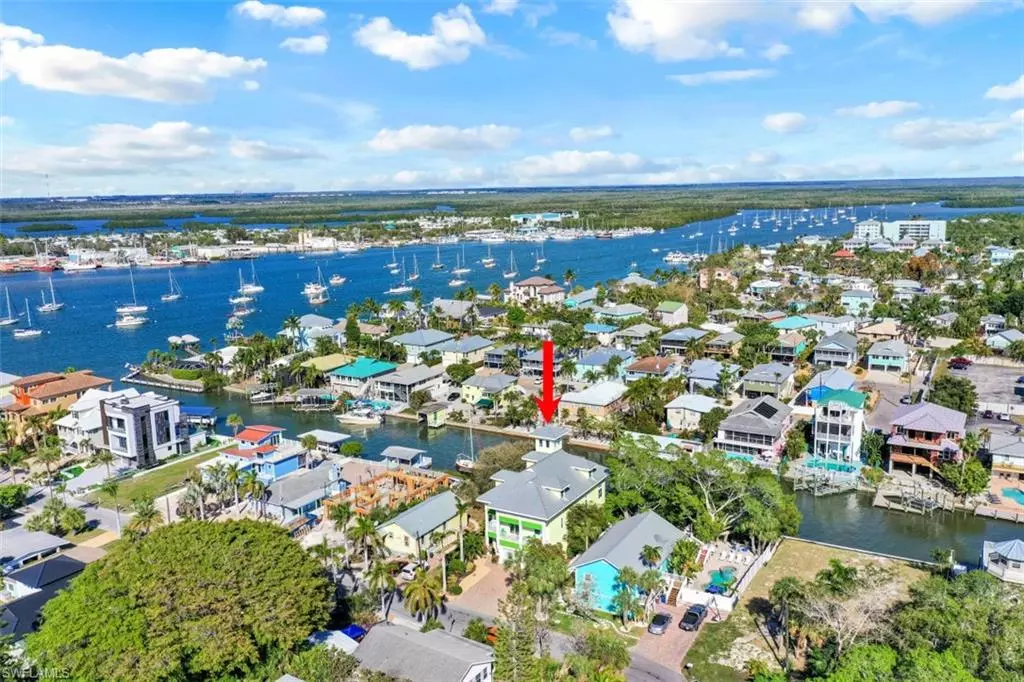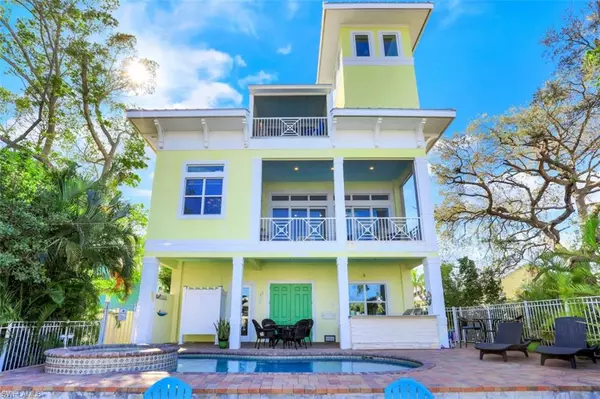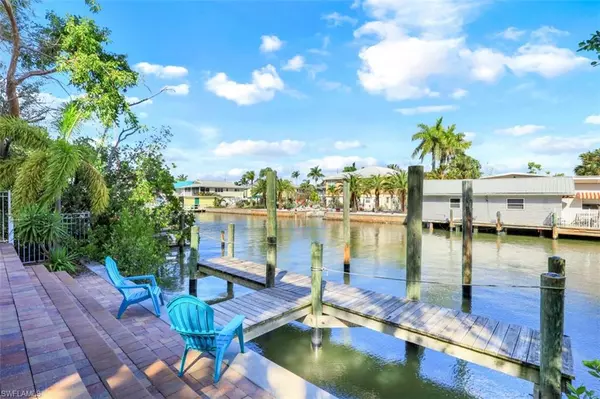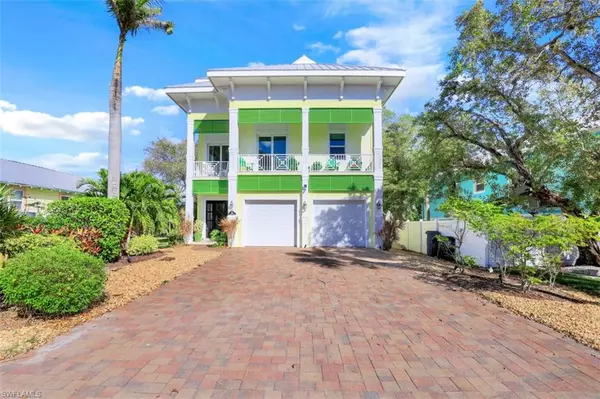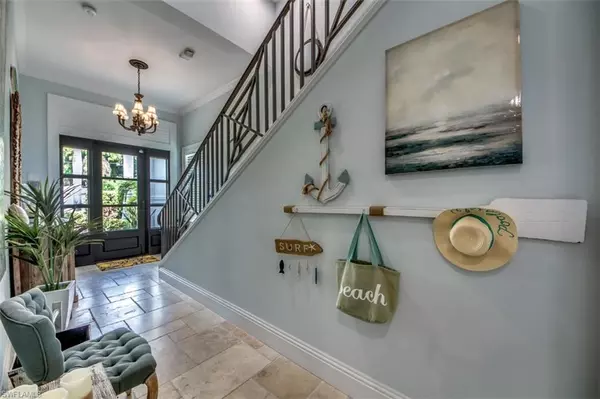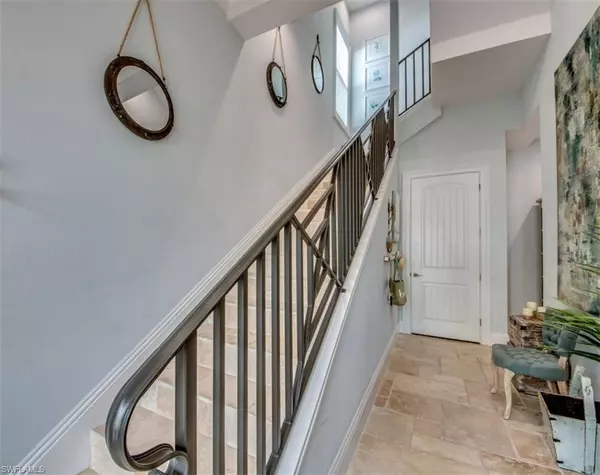$3,405,000
$3,485,000
2.3%For more information regarding the value of a property, please contact us for a free consultation.
5 Beds
5 Baths
3,590 SqFt
SOLD DATE : 05/23/2022
Key Details
Sold Price $3,405,000
Property Type Multi-Family
Sub Type Multi-Story Home,Single Family Residence
Listing Status Sold
Purchase Type For Sale
Square Footage 3,590 sqft
Price per Sqft $948
Subdivision Venetian Gardens
MLS Listing ID 222016679
Sold Date 05/23/22
Bedrooms 5
Full Baths 3
Half Baths 2
HOA Y/N No
Originating Board Naples
Year Built 2013
Annual Tax Amount $19,189
Tax Year 2021
Lot Size 6,150 Sqft
Acres 0.1412
Property Description
Paradise awaits! This custom waterfront resort style home affectionally known as “Fresh Squeezed” is filled w/upgrades and is being offered turnkey. Upon entering the residence, you are welcomed in the Grand Foyer.
This level has a full-size game room, entrance to pool/spa/shower/sundeck and dock area, bedroom, and half bath. The grand staircase or private elevator welcomes you to the upper floors. On main level, enjoy soaring ceilings, great room, chef inspired gourmet kitchen w/island seating, water view dining area, stacking "wall of windows" to lanai overlooking pool/spa/dock/outdoor kitchen & beautiful bay/canal views. The 1st master bedroom suite is well appointed, w/large lanai, and den w/private balcony. The next level offers a 2nd master bedroom suite, private screened lanai, 2 large bedrooms and full bath, all of which grace this level. The top level, via a circular staircase has a rooftop “crow's nest" sitting area for panoramic views of the Gulf, back bay, and the beauty of Estero Island. The white sand of Fort Myers Beach is a short sail from your private dock or a 7-minute walk from "Fresh Squeezed" to beach area activities, restaurants, and shopping at Times Square.
Location
State FL
County Lee
Area Venetian Gardens
Zoning RS-1
Rooms
Bedroom Description Two Master Suites
Dining Room Breakfast Bar, Breakfast Room, Dining - Family, Dining - Living, Eat-in Kitchen
Kitchen Gas Available, Island
Interior
Interior Features Bar, Built-In Cabinets, Cathedral Ceiling(s), Closet Cabinets, Coffered Ceiling(s), Exclusions, Foyer, French Doors, Multi Phone Lines, Pantry, Smoke Detectors, Tray Ceiling(s), Vaulted Ceiling(s), Volume Ceiling, Walk-In Closet(s), Window Coverings
Heating Central Electric
Flooring Terrazzo, Tile, Wood
Equipment Auto Garage Door, Central Vacuum, Cooktop - Gas, Dishwasher, Disposal, Dryer, Grill - Gas, Ice Maker - Stand Alone, Microwave, Pot Filler, Range, Refrigerator/Freezer, Refrigerator/Icemaker, Security System, Self Cleaning Oven, Smoke Detector, Washer
Furnishings Turnkey
Fireplace No
Window Features Window Coverings
Appliance Gas Cooktop, Dishwasher, Disposal, Dryer, Grill - Gas, Ice Maker - Stand Alone, Microwave, Pot Filler, Range, Refrigerator/Freezer, Refrigerator/Icemaker, Self Cleaning Oven, Washer
Heat Source Central Electric
Exterior
Exterior Feature Boat Dock Private, Balcony, Open Porch/Lanai, Screened Balcony, Outdoor Kitchen, Outdoor Shower, Storage
Parking Features Attached
Garage Spaces 2.0
Fence Fenced
Pool Pool/Spa Combo, Below Ground, Concrete, Equipment Stays, Electric Heat, See Remarks
Community Features Street Lights
Amenities Available Beach Access, Bike Storage, Boat Storage, Guest Room, Internet Access, Shopping, Streetlight
Waterfront Description Canal Front,Mangrove,Navigable,Seawall
View Y/N Yes
View Canal, Landscaped Area, Mangroves, Partial Bay, Partial Gulf
Roof Type Metal
Street Surface Paved
Porch Deck, Patio
Total Parking Spaces 2
Garage Yes
Private Pool Yes
Building
Lot Description Cul-De-Sac, Regular
Building Description Concrete Block,See Remarks,Stucco, DSL/Cable Available
Story 3
Water Central
Architectural Style Multi-Story Home, Single Family
Level or Stories 3
Structure Type Concrete Block,See Remarks,Stucco
New Construction No
Others
Pets Allowed Yes
Senior Community No
Tax ID 19-46-24-W4-0060D.0120
Ownership Single Family
Security Features Security System,Smoke Detector(s)
Read Less Info
Want to know what your home might be worth? Contact us for a FREE valuation!

Our team is ready to help you sell your home for the highest possible price ASAP

Bought with Premiere Plus Realty Company
GET MORE INFORMATION

REALTORS®

