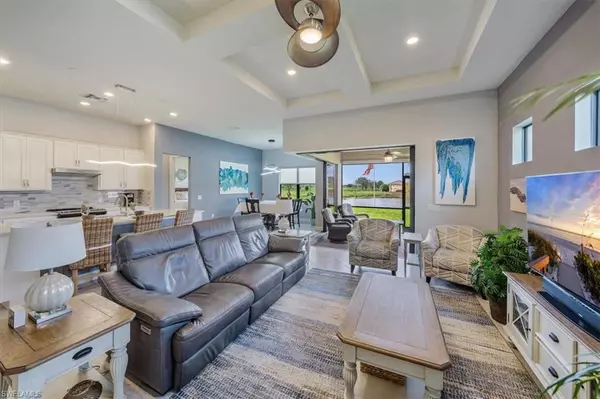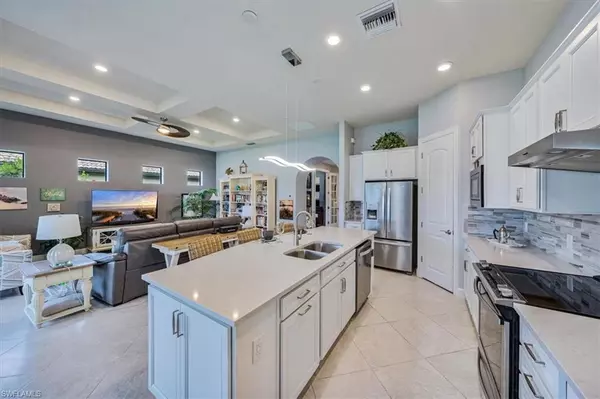$485,000
$499,900
3.0%For more information regarding the value of a property, please contact us for a free consultation.
2 Beds
2 Baths
1,907 SqFt
SOLD DATE : 03/31/2022
Key Details
Sold Price $485,000
Property Type Single Family Home
Sub Type Ranch,Single Family Residence
Listing Status Sold
Purchase Type For Sale
Square Footage 1,907 sqft
Price per Sqft $254
Subdivision Del Webb
MLS Listing ID 222002706
Sold Date 03/31/22
Bedrooms 2
Full Baths 2
HOA Fees $548/qua
HOA Y/N Yes
Originating Board Naples
Year Built 2019
Annual Tax Amount $4,711
Tax Year 2021
Lot Size 7,840 Sqft
Acres 0.18
Property Description
H.4427 - Beautiful Summerwood model with tons of upgrades! This home sits on a perfect lot with lake and golf views. Loaded with options such as impact windows/doors, zero corner sliders, porcelain tiles in main areas & carpets in bedrooms, quartz counter tops, backsplash, custom light fixtures, led lights, ceiling fans, ceiling raised, frameless shower glass, and so much more. The community offers walk/bike trails, amazing lakes, multiple parks, dog park, restaurants, bars, shopping, car wash, gas station, and The Oasis Club featuring library, fitness center, arts and crafts room, catering kitchen, resort style pool & spa, tennis courts, pickleball courts, aerobics studio, coffee bar, community room, BBQ pavilion, bocce ball, golf simulator to name a few. The Panther Run Golf Club membership included. So much to do, so much to see... Make your move!
Location
State FL
County Collier
Area Ave Maria
Rooms
Bedroom Description First Floor Bedroom,Master BR Ground,Split Bedrooms
Dining Room Breakfast Bar, Dining - Family, Eat-in Kitchen
Kitchen Island, Walk-In Pantry
Interior
Interior Features Coffered Ceiling(s), Foyer, French Doors, Laundry Tub, Pantry, Smoke Detectors, Tray Ceiling(s), Volume Ceiling, Walk-In Closet(s), Window Coverings, Zero/Corner Door Sliders
Heating Central Electric
Flooring Carpet, Tile
Equipment Auto Garage Door, Cooktop - Electric, Dishwasher, Disposal, Double Oven, Dryer, Microwave, Range, Refrigerator/Icemaker, Self Cleaning Oven, Smoke Detector, Wall Oven, Washer
Furnishings Unfurnished
Fireplace No
Window Features Window Coverings
Appliance Electric Cooktop, Dishwasher, Disposal, Double Oven, Dryer, Microwave, Range, Refrigerator/Icemaker, Self Cleaning Oven, Wall Oven, Washer
Heat Source Central Electric
Exterior
Exterior Feature Screened Lanai/Porch
Parking Features Driveway Paved, Golf Cart, Paved, Attached
Garage Spaces 2.0
Pool Community
Community Features Clubhouse, Park, Pool, Dog Park, Fitness Center, Golf, Putting Green, Restaurant, Sidewalks, Street Lights, Tennis Court(s), Gated
Amenities Available Basketball Court, Barbecue, Beauty Salon, Bike And Jog Path, Bocce Court, Clubhouse, Park, Pool, Community Room, Spa/Hot Tub, Dog Park, Fitness Center, Golf Course, Hobby Room, Internet Access, Library, Pickleball, Play Area, Putting Green, Restaurant, Sauna, Shopping, Sidewalk, Streetlight, Tennis Court(s), Underground Utility, Volleyball
Waterfront Description Lake
View Y/N Yes
View Golf Course, Lake, Landscaped Area, Preserve
Roof Type Tile
Porch Patio
Total Parking Spaces 2
Garage Yes
Private Pool No
Building
Lot Description Regular
Building Description Concrete Block,Stucco, DSL/Cable Available
Story 1
Water Central
Architectural Style Ranch, Single Family
Level or Stories 1
Structure Type Concrete Block,Stucco
New Construction No
Others
Pets Allowed Yes
Senior Community No
Tax ID 29817003022
Ownership Single Family
Security Features Smoke Detector(s),Gated Community
Read Less Info
Want to know what your home might be worth? Contact us for a FREE valuation!

Our team is ready to help you sell your home for the highest possible price ASAP

Bought with Maxim LLC
GET MORE INFORMATION

REALTORS®






