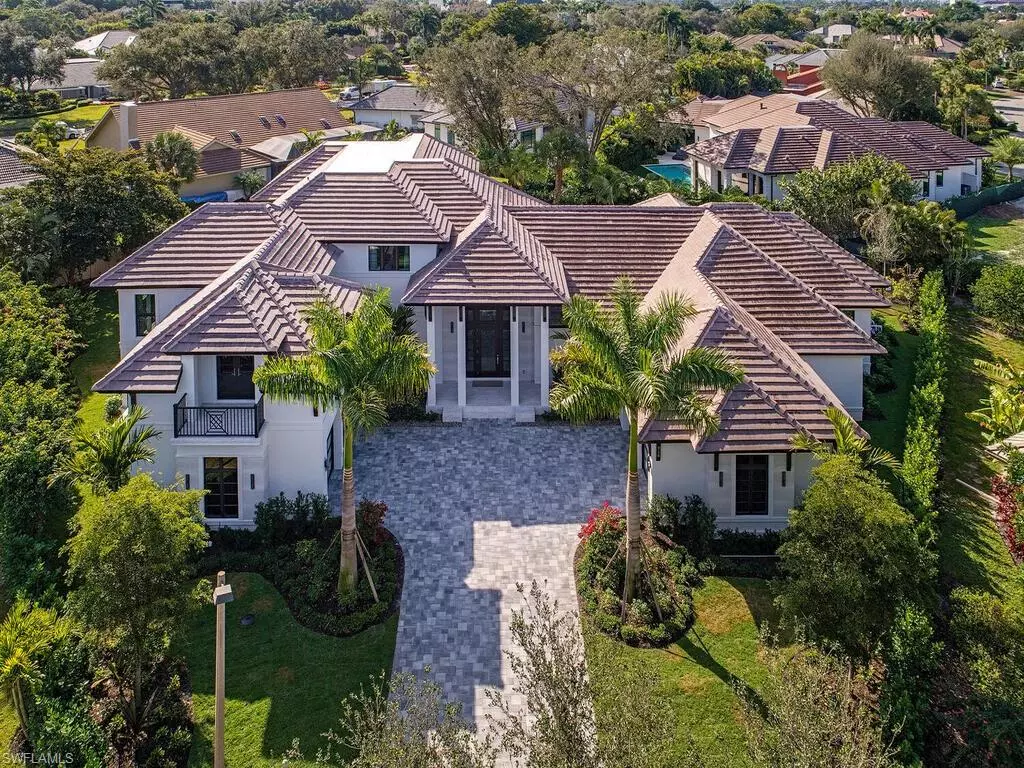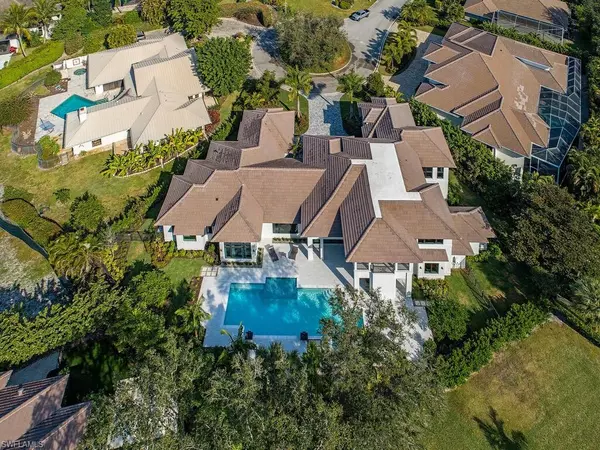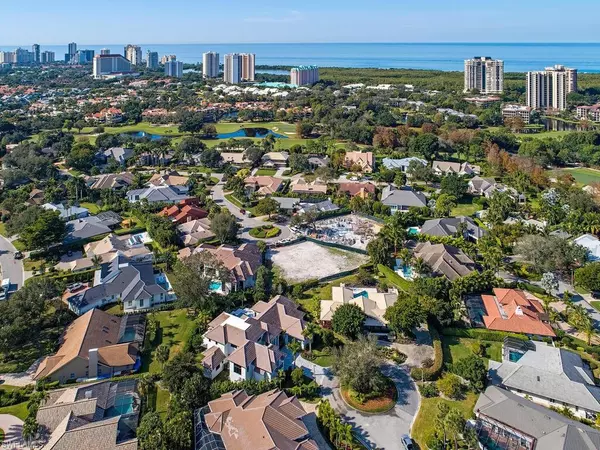$8,955,000
$8,950,000
0.1%For more information regarding the value of a property, please contact us for a free consultation.
4 Beds
5 Baths
6,479 SqFt
SOLD DATE : 01/27/2022
Key Details
Sold Price $8,955,000
Property Type Single Family Home
Sub Type 2 Story,Single Family Residence
Listing Status Sold
Purchase Type For Sale
Square Footage 6,479 sqft
Price per Sqft $1,382
Subdivision Pelican Bay Woods
MLS Listing ID 221078978
Sold Date 01/27/22
Bedrooms 4
Full Baths 4
Half Baths 1
HOA Y/N No
Originating Board Naples
Year Built 2021
Annual Tax Amount $14,394
Tax Year 2020
Lot Size 0.340 Acres
Acres 0.34
Property Description
Classical architectural elements viewed through a contemporary lens yields a timeless residence; The Hideaway. Perfectly positioned on a quiet, southern exposure, cul-de-sac oversized site, this MHK Architecture designed home exudes sophistication yet a casual ambience. Gracious Great Room design with a fabulous gourmet kitchen offering beautiful custom cabinetry and premium appliance package. Incredible Master Bedroom offers a large sitting room, luxurious Master Bath, his and her master closets that set the standard, morning coffee bar, and a full Laundry Room. Large Study, generous Guest Casita on the first level, and true four bay garage. A wet bar and wine room complete the interior entertaining opportunity. The outdoor space is unequaled in the marketplace with a large covered living area protected by roll-down screens/shutters, flanked by an outstanding pool/spa area bathed in the southern sun year around, and resort-worthy landscape lighting and fire features for evening enjoyment. There are two Guest Suites on the second level, a game room, and a bonus loft area. This may represent the last opportunity in Pelican Bay for a home of this stature.
Location
State FL
County Collier
Area Pelican Bay
Rooms
Bedroom Description First Floor Bedroom,Master BR Ground,Master BR Sitting Area
Dining Room Breakfast Bar, Dining - Living
Kitchen Island, Pantry, Walk-In Pantry
Interior
Interior Features Bar, Built-In Cabinets, Cathedral Ceiling(s), Closet Cabinets, Custom Mirrors, Fireplace, Foyer, French Doors, Laundry Tub, Pantry, Smoke Detectors, Volume Ceiling, Walk-In Closet(s), Wet Bar
Heating Central Electric, Zoned
Flooring Wood
Fireplaces Type Outside
Equipment Auto Garage Door, Cooktop - Gas, Dishwasher, Double Oven, Dryer, Generator, Grill - Gas, Home Automation, Ice Maker - Stand Alone, Microwave, Refrigerator/Freezer, Security System, Self Cleaning Oven, Smoke Detector, Washer, Wine Cooler
Furnishings Furnished
Fireplace Yes
Appliance Gas Cooktop, Dishwasher, Double Oven, Dryer, Grill - Gas, Ice Maker - Stand Alone, Microwave, Refrigerator/Freezer, Self Cleaning Oven, Washer, Wine Cooler
Heat Source Central Electric, Zoned
Exterior
Exterior Feature Open Porch/Lanai, Built In Grill, Outdoor Kitchen
Parking Features Attached
Garage Spaces 4.0
Pool Below Ground, Concrete, Equipment Stays
Community Features Fitness Center, Sidewalks, Street Lights, Tennis Court(s), Golf
Amenities Available Beach Club Available, Bike And Jog Path, Fitness Center, Private Beach Pavilion, Private Membership, Sidewalk, Streetlight, Tennis Court(s), Underground Utility
Waterfront Description None
View Y/N Yes
View Landscaped Area
Roof Type Built-Up
Total Parking Spaces 4
Garage Yes
Private Pool Yes
Building
Lot Description Oversize
Building Description Concrete Block,Wood Frame,Stucco, DSL/Cable Available
Story 2
Water Central
Architectural Style Two Story, Single Family
Level or Stories 2
Structure Type Concrete Block,Wood Frame,Stucco
New Construction No
Schools
Elementary Schools Sea Gate Elementary
Middle Schools Pine Ridge Middle School
High Schools Barron Collier High School
Others
Pets Allowed Yes
Senior Community No
Tax ID 66281960000
Ownership Single Family
Security Features Security System,Smoke Detector(s)
Read Less Info
Want to know what your home might be worth? Contact us for a FREE valuation!

Our team is ready to help you sell your home for the highest possible price ASAP

Bought with Premier Sotheby's Int'l Realty
GET MORE INFORMATION
REALTORS®






