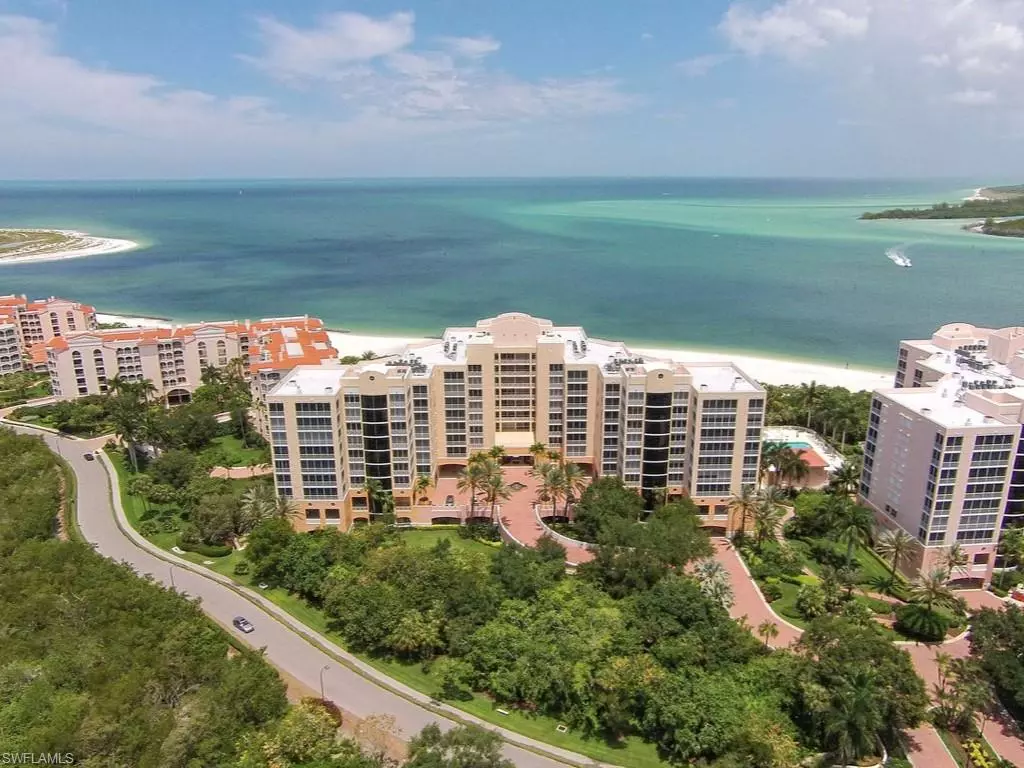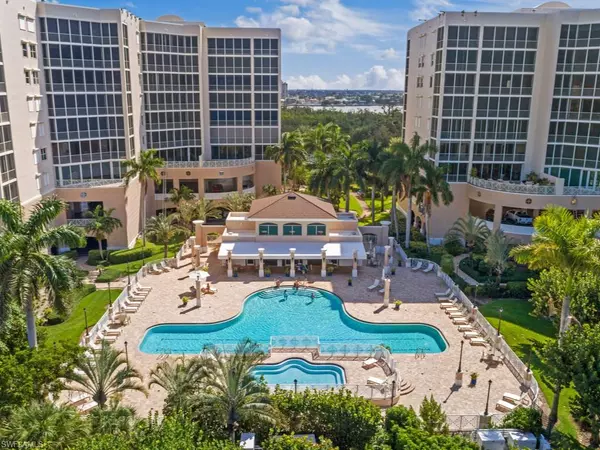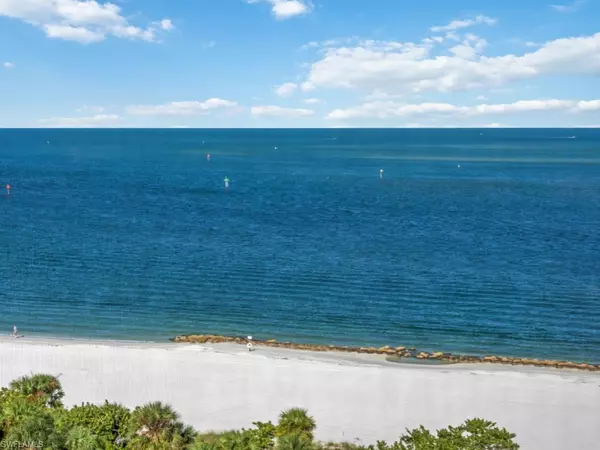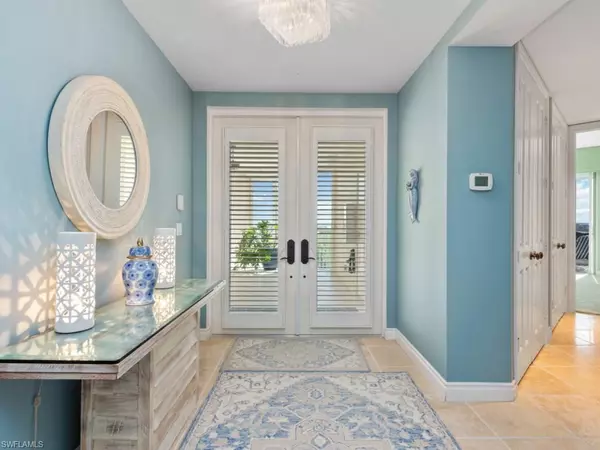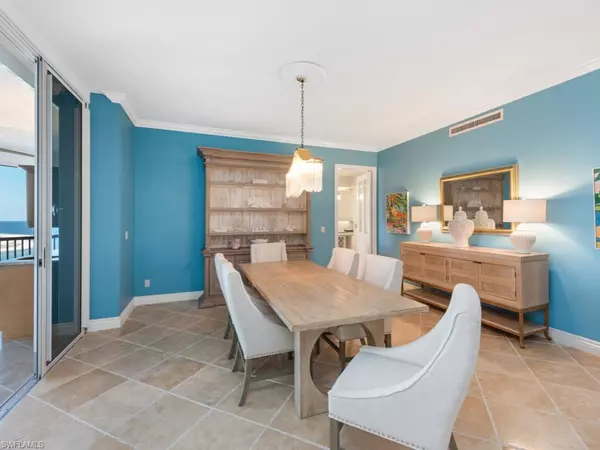$2,500,000
$2,500,000
For more information regarding the value of a property, please contact us for a free consultation.
3 Beds
4 Baths
4,010 SqFt
SOLD DATE : 12/29/2021
Key Details
Sold Price $2,500,000
Property Type Condo
Sub Type High Rise (8+)
Listing Status Sold
Purchase Type For Sale
Square Footage 4,010 sqft
Price per Sqft $623
Subdivision Royal Marco Point
MLS Listing ID 221074160
Sold Date 12/29/21
Bedrooms 3
Full Baths 3
Half Baths 1
Condo Fees $4,940/qua
HOA Y/N Yes
Originating Board Naples
Year Built 1996
Annual Tax Amount $10,226
Tax Year 2020
Property Description
Breathtaking views from the moment to enter this elegant 8th floor Condo located in most prestigious and exclusive community of Hideaway Beach. This meticulously maintained unit has a spacious and open Le Monaco floor plan in the elegant highly sought after Riviera Building. With magnificent panoramic views, incredible Water views can be seen from almost every room. Two Master bedrooms, one boasts picturesque views of the Gulf with access to the screened in lanai, a fabulous huge custom designed walk in Master closet, separate sinks, custom mirrors, soaking jetted tub, walk-in shower. Additional split bedrooms offer en-suite privacy with custom closets. Kitchen has custom-built white cabinetry with quartz countertops and decorative tile backsplash. Screened in Lanai offers year round amazing SUNSETS with ability to open sliding doors & enjoy fresh GULF breezes. Also features built in wet bar with refrigerator great for your social gatherings. Tremendous amounts of storage space throughout. Laundry in residence. Unit comes with one assigned parking space in the underground garage and storage locker. Second car space is also available. Golf cart assigned parking comes with unit.
Location
State FL
County Collier
Area Hideaway Beach
Rooms
Bedroom Description Split Bedrooms,Two Master Suites
Dining Room Breakfast Bar, Breakfast Room, Eat-in Kitchen, Formal
Kitchen Island, Pantry
Interior
Interior Features Bar, Built-In Cabinets, Closet Cabinets, Custom Mirrors, Foyer, French Doors, Laundry Tub, Pantry, Smoke Detectors, Walk-In Closet(s), Wet Bar, Window Coverings
Heating Central Electric
Flooring Carpet, Marble, Tile
Equipment Dishwasher, Disposal, Dryer, Microwave, Range, Refrigerator, Refrigerator/Freezer, Refrigerator/Icemaker, Self Cleaning Oven, Smoke Detector, Washer, Wine Cooler
Furnishings Partially
Fireplace No
Window Features Window Coverings
Appliance Dishwasher, Disposal, Dryer, Microwave, Range, Refrigerator, Refrigerator/Freezer, Refrigerator/Icemaker, Self Cleaning Oven, Washer, Wine Cooler
Heat Source Central Electric
Exterior
Exterior Feature Balcony, Screened Balcony, Screened Lanai/Porch
Parking Features 1 Assigned, Covered, Deeded, Golf Cart, Guest, Load Space, Paved, Under Bldg Open, Attached
Garage Spaces 2.0
Pool Community
Community Features Clubhouse, Pool, Fitness Center, Golf, Putting Green, Restaurant, Sidewalks, Street Lights, Tennis Court(s), Gated
Amenities Available Barbecue, Beach - Private, Beach Club Available, Bike And Jog Path, Bike Storage, Bocce Court, Clubhouse, Pool, Spa/Hot Tub, Fitness Center, Storage, Golf Course, Hobby Room, Internet Access, Pickleball, Play Area, Putting Green, Restaurant, Sauna, Sidewalk, Streetlight, Tennis Court(s), Trash Chute
Waterfront Description Gulf Frontage,On the Gulf Beach
View Y/N Yes
View Bay, Gulf, Gulf and Bay, Water
Roof Type Built-Up
Total Parking Spaces 2
Garage Yes
Private Pool No
Building
Lot Description See Remarks
Building Description Concrete Block,Stucco, DSL/Cable Available
Story 9
Water Central
Architectural Style Contemporary, High Rise (8+)
Level or Stories 9
Structure Type Concrete Block,Stucco
New Construction No
Schools
Elementary Schools Tommy Barfield Elementary
Middle Schools Marco Island Charter
High Schools Marco Island Academy
Others
Pets Allowed With Approval
Senior Community No
Tax ID 71345201988
Ownership Condo
Security Features Smoke Detector(s),Gated Community
Read Less Info
Want to know what your home might be worth? Contact us for a FREE valuation!

Our team is ready to help you sell your home for the highest possible price ASAP

Bought with Re/Max Affinity Plus
GET MORE INFORMATION

REALTORS®

