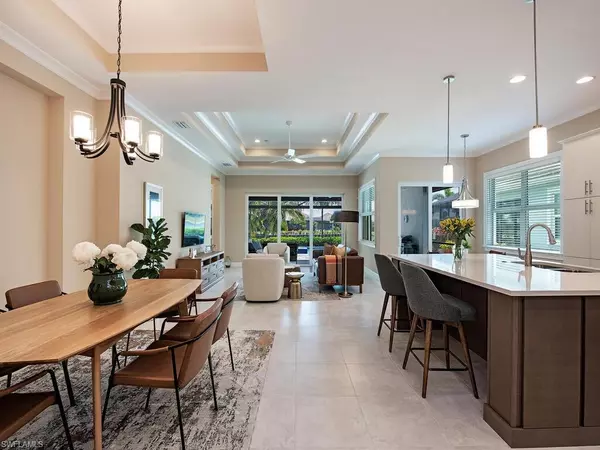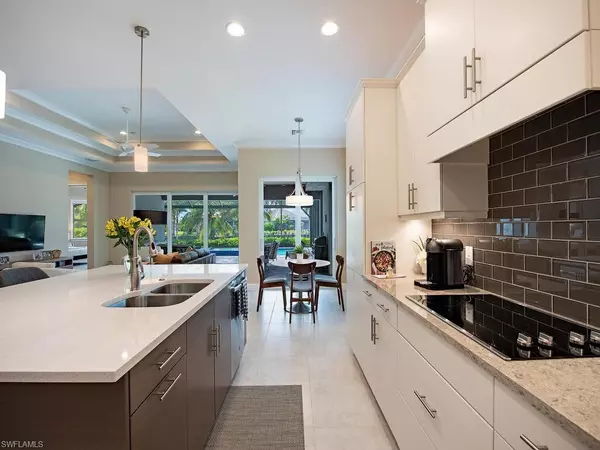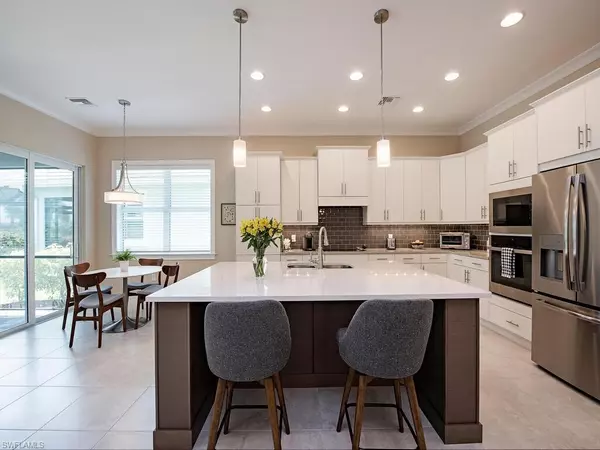$1,575,000
$1,600,000
1.6%For more information regarding the value of a property, please contact us for a free consultation.
3 Beds
3 Baths
2,163 SqFt
SOLD DATE : 11/10/2022
Key Details
Sold Price $1,575,000
Property Type Single Family Home
Sub Type Single Family Residence
Listing Status Sold
Purchase Type For Sale
Square Footage 2,163 sqft
Price per Sqft $728
Subdivision Isles Of Collier Preserve
MLS Listing ID 222070525
Sold Date 11/10/22
Bedrooms 3
Full Baths 3
HOA Y/N Yes
Originating Board Naples
Year Built 2020
Annual Tax Amount $7,011
Tax Year 2021
Lot Size 8,712 Sqft
Acres 0.2
Property Description
Welcome to this beautiful single family home in the gated community of The Isles of Collier Preserve – This Ixora floor plan has 2,163 sq. ft. of air conditioned comfort with kitchen, great room, 3 bedrooms, 3 full baths, laundry room; 2-car garage. The outdoor screened, southeast-facing lanai features a heated pool and spa with lake view. Some of the many upgrades include impact glass windows and doors, beautiful tile flooring in all main living areas, upgraded cabinetry, quartz countertops, tray ceilings, crown moldings, and more. Internationally acclaimed 5th Ave S in Old Naples and Naples' pristine white sand beaches are a mere 4 miles away; a few minutes drive to Naples Botanical Garden and Hamilton Harbor Yacht Club. “The Isles” features a magnificent resort style pool and spa, lap pool, casual poolside restaurant, fitness center, saunas, tennis, pickle ball, bocce, kayaking, paddle boarding, catch and release fishing; 8 miles of hiking and biking trails and more than half of “The Isles” remains a preserve keeping the natural old Florida landscape. 2 pets allowed and Canine Cove dog park included.
Location
State FL
County Collier
Area Isles Of Collier Preserve
Rooms
Bedroom Description Master BR Ground,Split Bedrooms
Dining Room Breakfast Bar, Dining - Living
Interior
Interior Features Built-In Cabinets, Foyer, Laundry Tub, Pantry, Smoke Detectors, Tray Ceiling(s), Walk-In Closet(s), Window Coverings
Heating Central Electric
Flooring Carpet, Tile
Equipment Auto Garage Door, Cooktop - Electric, Dishwasher, Disposal, Dryer, Microwave, Range, Refrigerator/Freezer, Self Cleaning Oven, Washer, Washer/Dryer Hookup
Furnishings Unfurnished
Fireplace No
Window Features Window Coverings
Appliance Electric Cooktop, Dishwasher, Disposal, Dryer, Microwave, Range, Refrigerator/Freezer, Self Cleaning Oven, Washer
Heat Source Central Electric
Exterior
Exterior Feature Screened Lanai/Porch
Parking Features Attached
Garage Spaces 2.0
Pool Community, Pool/Spa Combo, Below Ground, Concrete, Custom Upgrades, Equipment Stays, Electric Heat, Screen Enclosure
Community Features Clubhouse, Pool, Dog Park, Fitness Center, Fishing, Restaurant, Sidewalks, Street Lights, Tennis Court(s), Gated
Amenities Available Barbecue, Bike And Jog Path, Bocce Court, Cabana, Clubhouse, Pool, Community Room, Spa/Hot Tub, Dog Park, Fitness Center, Fishing Pier, Pickleball, Restaurant, Sauna, Sidewalk, Streetlight, Tennis Court(s), Underground Utility
Waterfront Description Lake
View Y/N Yes
View Lake
Roof Type Metal,Tile
Total Parking Spaces 2
Garage Yes
Private Pool Yes
Building
Lot Description Regular
Building Description Concrete Block,Stucco, DSL/Cable Available
Story 1
Water Central
Architectural Style Contemporary, Florida, Single Family
Level or Stories 1
Structure Type Concrete Block,Stucco
New Construction No
Others
Pets Allowed Yes
Senior Community No
Tax ID 52505110621
Ownership Single Family
Security Features Gated Community,Smoke Detector(s)
Read Less Info
Want to know what your home might be worth? Contact us for a FREE valuation!

Our team is ready to help you sell your home for the highest possible price ASAP

Bought with Gulf Coast International Prop
GET MORE INFORMATION
REALTORS®






