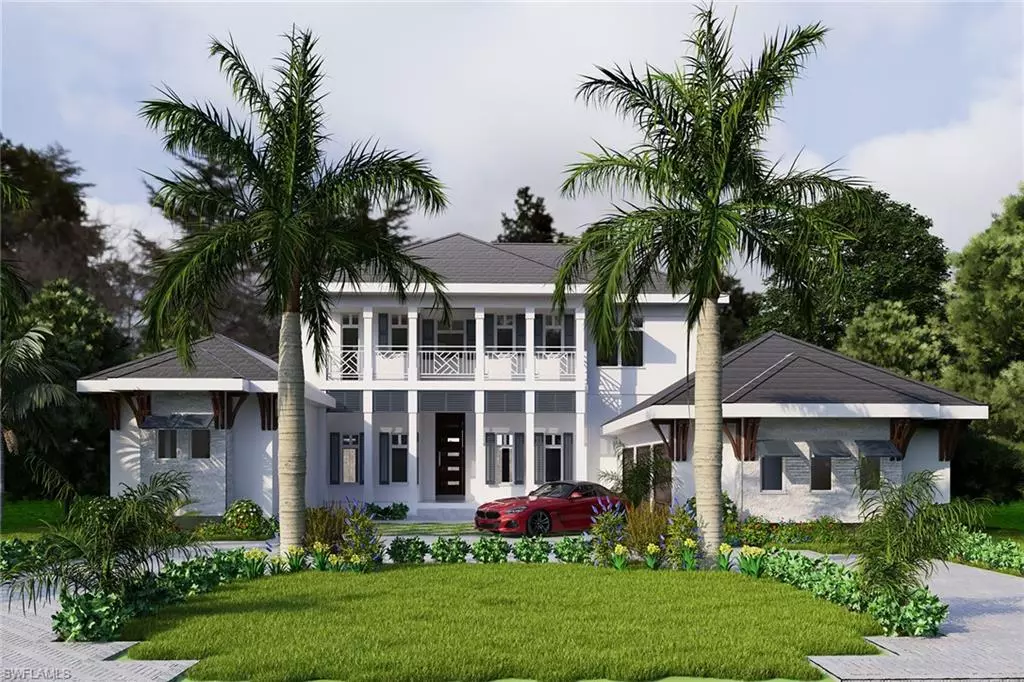$4,900,000
$4,900,000
For more information regarding the value of a property, please contact us for a free consultation.
5 Beds
6 Baths
5,082 SqFt
SOLD DATE : 06/15/2022
Key Details
Sold Price $4,900,000
Property Type Single Family Home
Sub Type 2 Story,Single Family Residence
Listing Status Sold
Purchase Type For Sale
Square Footage 5,082 sqft
Price per Sqft $964
Subdivision Park Shore
MLS Listing ID 220071324
Sold Date 06/15/22
Bedrooms 5
Full Baths 5
Half Baths 1
HOA Y/N Yes
Originating Board Naples
Year Built 2022
Annual Tax Amount $8,040
Tax Year 2019
Lot Size 0.290 Acres
Acres 0.29
Property Description
Beautiful lake views await you from this stunning new construction home, situated on a rarely available lakefront lot, in the desirable Park Shore neighborhood. This two-story residence built by Lexa Homes excites with its expansive layout and incredible details. This exquisite home offers 5 en-suite bedrooms, elevator, dedicated wine room, 3-car garage, outdoor kitchen, pool and spa. French oak wide plank flooring will warmly greet you as you make your way into the large great room which opens to the second floor above. Adjacent to the great room you will find an inviting open concept kitchen with island seating, quartz countertops, Dura Supremacy cabinetry and a gas range. The impressive master suite features a sitting area, private covered lanai, wet bar and 2 large walk-in closets. The luxurious master bathroom offers dual vanities, 2 water closets, a free-standing tub, large walk-in shower and an aromatic cedar dry sauna. Upstairs you will find 3 en-suite bedrooms, a sitting area and laundry room. Located within a short distance to Park Shore's private beach access and beach path & Venetian Village shops.
Location
State FL
County Collier
Area Park Shore
Rooms
Bedroom Description First Floor Bedroom,Master BR Ground,Master BR Sitting Area
Dining Room Breakfast Bar, Breakfast Room, Dining - Family, Eat-in Kitchen
Kitchen Island, Walk-In Pantry
Interior
Interior Features Built-In Cabinets, Foyer, Pantry, Smoke Detectors, Wired for Sound, Walk-In Closet(s)
Heating Central Electric, Zoned
Flooring Wood
Equipment Auto Garage Door, Cooktop - Gas, Dishwasher, Disposal, Dryer, Microwave, Range, Refrigerator/Icemaker, Security System, Self Cleaning Oven, Smoke Detector, Tankless Water Heater, Wall Oven, Washer, Wine Cooler
Furnishings Unfurnished
Fireplace No
Appliance Gas Cooktop, Dishwasher, Disposal, Dryer, Microwave, Range, Refrigerator/Icemaker, Self Cleaning Oven, Tankless Water Heater, Wall Oven, Washer, Wine Cooler
Heat Source Central Electric, Zoned
Exterior
Exterior Feature Balcony, Built In Grill, Outdoor Kitchen
Parking Features Driveway Paved, Attached
Garage Spaces 3.0
Pool Below Ground, Concrete
Community Features Street Lights
Amenities Available Streetlight
Waterfront Description Lake
View Y/N Yes
View Lake
Roof Type Tile
Porch Deck
Total Parking Spaces 3
Garage Yes
Private Pool Yes
Building
Lot Description Regular
Story 2
Water Central
Architectural Style Two Story, Single Family
Level or Stories 2
Structure Type Concrete Block,Wood Frame,Stucco
New Construction Yes
Schools
Elementary Schools Sea Gate Elementary
Middle Schools Gulfview Middle School
High Schools Naples High School
Others
Pets Allowed Yes
Senior Community No
Tax ID 16003440004
Ownership Single Family
Security Features Security System,Smoke Detector(s)
Read Less Info
Want to know what your home might be worth? Contact us for a FREE valuation!

Our team is ready to help you sell your home for the highest possible price ASAP

Bought with Sun Realty
GET MORE INFORMATION
REALTORS®

