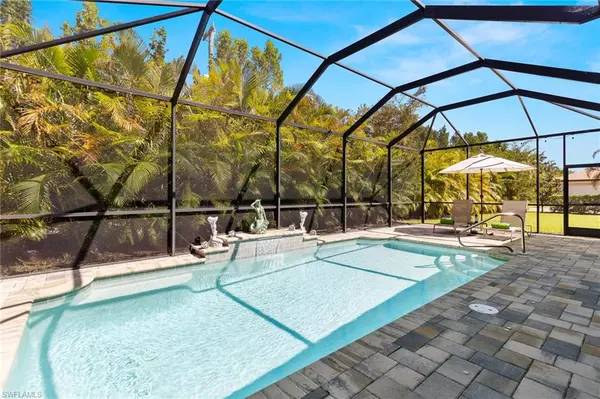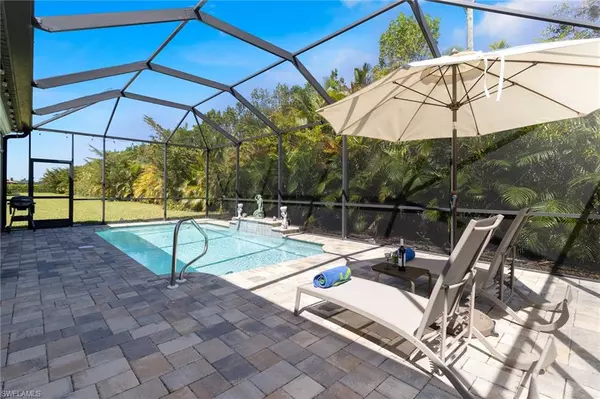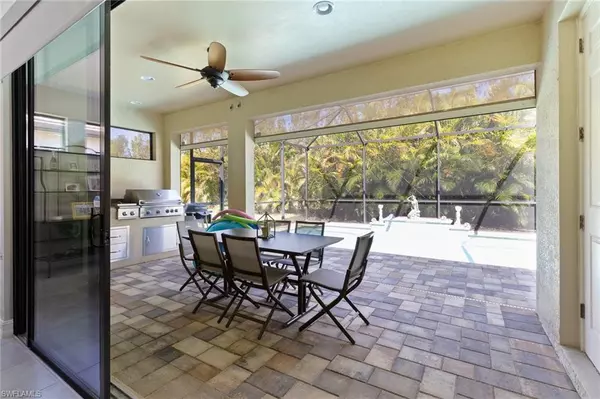$815,000
$814,900
For more information regarding the value of a property, please contact us for a free consultation.
4 Beds
4 Baths
2,438 SqFt
SOLD DATE : 11/22/2022
Key Details
Sold Price $815,000
Property Type Single Family Home
Sub Type Ranch,Single Family Residence
Listing Status Sold
Purchase Type For Sale
Square Footage 2,438 sqft
Price per Sqft $334
Subdivision Tuscany Pointe
MLS Listing ID 222073302
Sold Date 11/22/22
Bedrooms 4
Full Baths 3
Half Baths 1
HOA Fees $257/qua
HOA Y/N No
Originating Board Naples
Year Built 2017
Annual Tax Amount $4,225
Tax Year 2021
Lot Size 6,534 Sqft
Acres 0.15
Property Description
$10,000. SELLER CONTRIBUTION WITH A FULL PRICE OFFER. Nestled within the highly sought-after gated community of Tuscany Pointe in North Naples, on a quiet low traffic dead end street sits this Immaculate, single-story luxury Pool home. Boasting an open floor plan, with 4 bedrooms plus den, and 4 baths. Featuring a chef's kitchen with ample cabinet space, large island and walk-in pantry, perfect for entertaining family and friends. Extremely popular Ashbury model was completed in 2017. Light and bright with upgrades galore, 5 tray ceilings, 10 Ft ceilings, 8 Ft. doors, 5 1/4" Baseboards, and wood windowsills. Retractable front door screen, and electric solar shade for triple slider. Storm Smart electric screens for the Lanai, offer hurricane protection. In the spacious owner's suite, large walk-in closet, dual vanities, walk-in shower, and soaking tub. Enjoy true Florida living in your private oasis while sunning on your spacious pool deck and swimming pool with cascading waterfall feature. Custom Paradise Grill summer kitchen and convenient pool bath. A rated schools, near the new Founders Square, 9.2 miles to our famous sugar sand beaches.
Location
State FL
County Collier
Area Tuscany Pointe
Rooms
Bedroom Description Split Bedrooms
Dining Room Breakfast Bar, Eat-in Kitchen, Formal
Kitchen Island, Walk-In Pantry
Interior
Interior Features Coffered Ceiling(s), Foyer, Laundry Tub, Multi Phone Lines, Pantry, Smoke Detectors, Tray Ceiling(s), Walk-In Closet(s), Window Coverings
Heating Central Electric
Flooring Tile, Vinyl, Wood
Equipment Auto Garage Door, Cooktop - Electric, Dishwasher, Disposal, Dryer, Grill - Gas, Microwave, Range, Refrigerator/Freezer, Refrigerator/Icemaker, Security System, Self Cleaning Oven, Smoke Detector, Washer
Furnishings Partially
Fireplace No
Window Features Window Coverings
Appliance Electric Cooktop, Dishwasher, Disposal, Dryer, Grill - Gas, Microwave, Range, Refrigerator/Freezer, Refrigerator/Icemaker, Self Cleaning Oven, Washer
Heat Source Central Electric
Exterior
Exterior Feature Screened Lanai/Porch, Outdoor Kitchen
Parking Features Driveway Paved, Attached
Garage Spaces 2.0
Pool Below Ground, Concrete, Custom Upgrades, Equipment Stays, Pool Bath, Screen Enclosure
Community Features Street Lights, Gated
Amenities Available Streetlight
Waterfront Description None
View Y/N Yes
View Landscaped Area
Roof Type Tile
Street Surface Paved
Total Parking Spaces 2
Garage Yes
Private Pool Yes
Building
Lot Description Regular
Building Description Concrete Block,Stucco, DSL/Cable Available
Story 1
Water Central
Architectural Style Ranch, Single Family
Level or Stories 1
Structure Type Concrete Block,Stucco
New Construction No
Schools
Elementary Schools Big Cypress Elementary
Middle Schools Oakridge Middle
High Schools Gulf Coast High
Others
Pets Allowed Limits
Senior Community No
Pet Size 150
Tax ID 78536003529
Ownership Single Family
Security Features Security System,Smoke Detector(s),Gated Community
Num of Pet 3
Read Less Info
Want to know what your home might be worth? Contact us for a FREE valuation!

Our team is ready to help you sell your home for the highest possible price ASAP

Bought with Cornerstone Coastal Properties
GET MORE INFORMATION
REALTORS®






