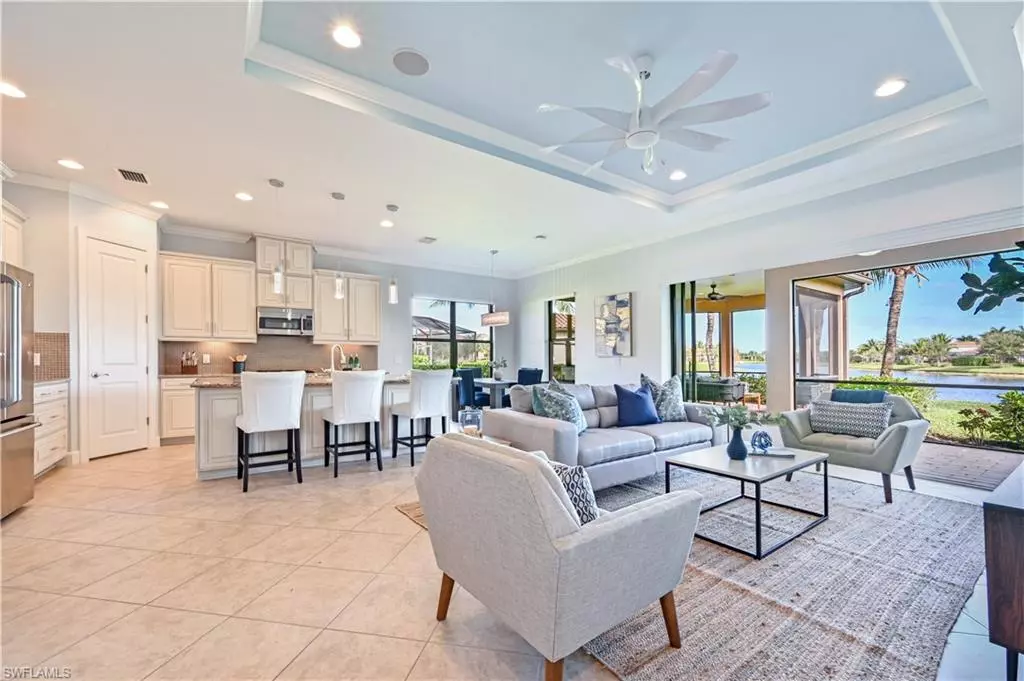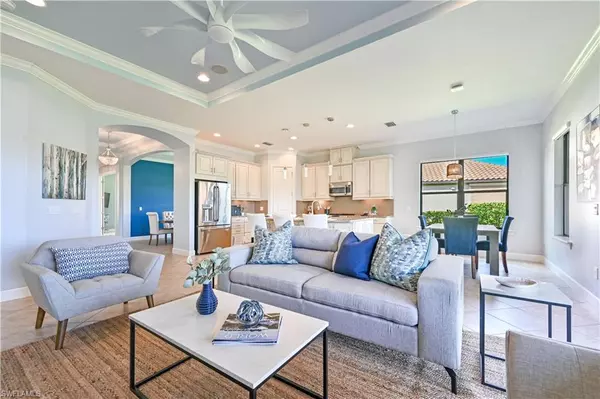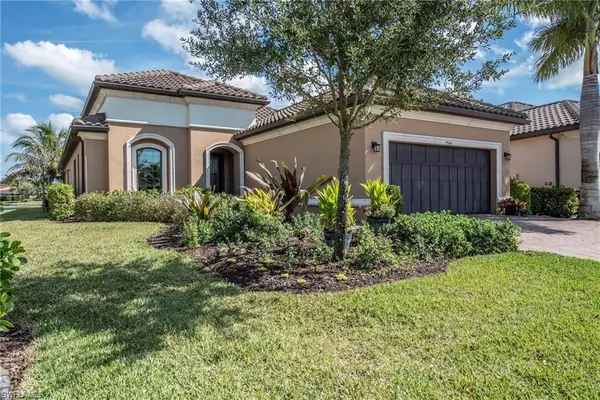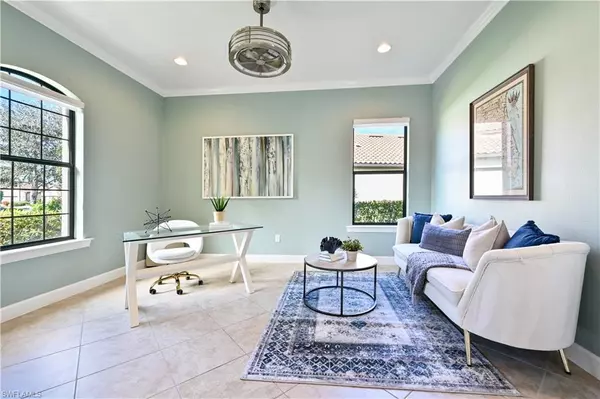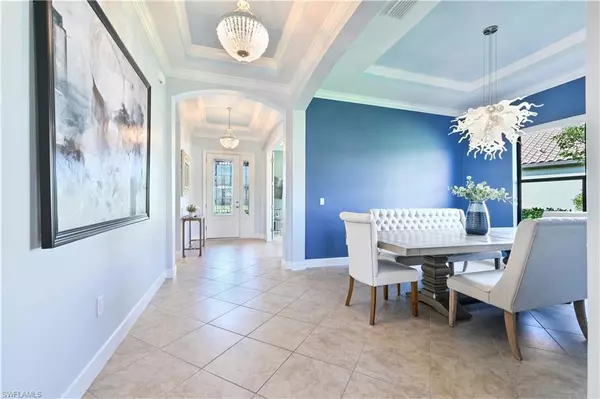$1,015,000
$1,050,000
3.3%For more information regarding the value of a property, please contact us for a free consultation.
3 Beds
3 Baths
2,100 SqFt
SOLD DATE : 03/04/2022
Key Details
Sold Price $1,015,000
Property Type Single Family Home
Sub Type Ranch,Single Family Residence
Listing Status Sold
Purchase Type For Sale
Square Footage 2,100 sqft
Price per Sqft $483
Subdivision Mussorie Village
MLS Listing ID 221084808
Sold Date 03/04/22
Bedrooms 3
Full Baths 2
Half Baths 1
HOA Fees $270/qua
HOA Y/N Yes
Originating Board Naples
Year Built 2015
Annual Tax Amount $7,263
Tax Year 2021
Lot Size 8,712 Sqft
Acres 0.2
Property Description
Sensational long water view, one of the best views in Fiddler's Creek. Fully upgraded Farnese Model with extended outdoor living and Tandem garage. Superb homesite set on an oversized waterfront lot looking over an expansive lake view and grand water fountain. Custom kitchen features enhanced Creme Brule cabinets, Quartz countertops, and GE "Café" series appliances. Significant upgrades include tray ceilings, crown molding, tile floors though-out, raining shower in master bath, California closets, Hunter Douglas custom blinds and surround sound. Enjoy a private large screened lanai and upgraded outdoor kitchen. Upgraded Laundry room with custom cabinets and Samsung steam pedestal washer and dryer. Spacious two-plus garage has built-in cabinets, upgraded insulated garage door, and AC system for year-round comfort. Plenty of room to add a custom pool. CDD Capitol Assessment is PAID in full in the amount of $51,359. Enjoy first-class Resort Style living in the award-winning community of Fiddler's Creek 54,000 sq. ft clubhouse, tennis, pickleball, fitness center, resort-pools, spa, fine dining, poolside bar & grill. Minutes from beautiful downtown Naples and Marco Island Beaches.
Location
State FL
County Collier
Area Fiddler'S Creek
Rooms
Bedroom Description Split Bedrooms
Dining Room Breakfast Bar, Breakfast Room, Formal
Kitchen Island, Walk-In Pantry
Interior
Interior Features Built-In Cabinets, Closet Cabinets, Foyer, Laundry Tub, Pantry, Smoke Detectors, Tray Ceiling(s), Volume Ceiling, Walk-In Closet(s), Window Coverings
Heating Central Electric
Flooring Tile
Equipment Auto Garage Door, Cooktop - Gas, Dishwasher, Disposal, Dryer, Grill - Gas, Microwave, Range, Refrigerator, Refrigerator/Freezer, Security System, Self Cleaning Oven, Smoke Detector, Washer
Furnishings Partially
Fireplace No
Window Features Window Coverings
Appliance Gas Cooktop, Dishwasher, Disposal, Dryer, Grill - Gas, Microwave, Range, Refrigerator, Refrigerator/Freezer, Self Cleaning Oven, Washer
Heat Source Central Electric
Exterior
Exterior Feature Dock Lease, Screened Lanai/Porch, Built In Grill, Outdoor Kitchen
Parking Features Driveway Paved, Attached
Garage Spaces 2.0
Pool Community
Community Features Clubhouse, Park, Pool, Fitness Center, Golf, Putting Green, Restaurant, Sidewalks, Street Lights, Tennis Court(s), Gated
Amenities Available Beach Club Available, Bike And Jog Path, Boat Storage, Bocce Court, Business Center, Clubhouse, Park, Pool, Community Room, Spa/Hot Tub, Fitness Center, Full Service Spa, Golf Course, Internet Access, Library, Marina, Pickleball, Play Area, Private Membership, Putting Green, Restaurant, Sauna, Shopping, Sidewalk, Streetlight, Tennis Court(s), Underground Utility
Waterfront Description Lake
View Y/N Yes
View Lake, Landscaped Area
Roof Type Tile
Street Surface Paved
Porch Patio
Total Parking Spaces 2
Garage Yes
Private Pool No
Building
Lot Description Oversize
Building Description Concrete Block,Stucco, DSL/Cable Available
Story 1
Water Central
Architectural Style Ranch, Single Family
Level or Stories 1
Structure Type Concrete Block,Stucco
New Construction No
Schools
Elementary Schools Manatee Elementary School
Middle Schools Manatee Middle School
High Schools Lely High School
Others
Pets Allowed Limits
Senior Community No
Tax ID 60696000687
Ownership Single Family
Security Features Security System,Smoke Detector(s),Gated Community
Read Less Info
Want to know what your home might be worth? Contact us for a FREE valuation!

Our team is ready to help you sell your home for the highest possible price ASAP

Bought with Safe Harbor Real Estate Servic
GET MORE INFORMATION
REALTORS®

