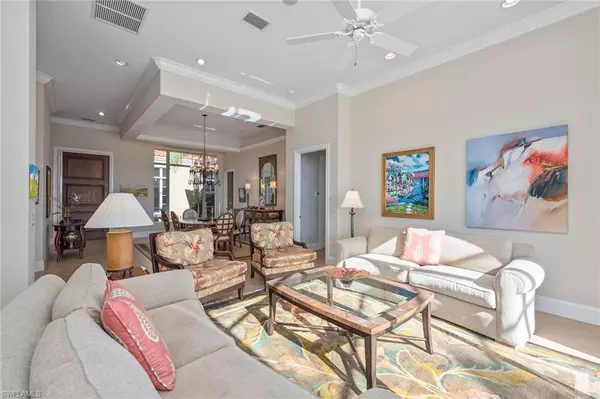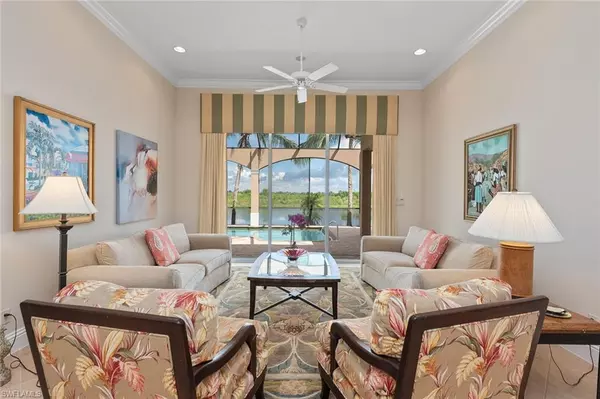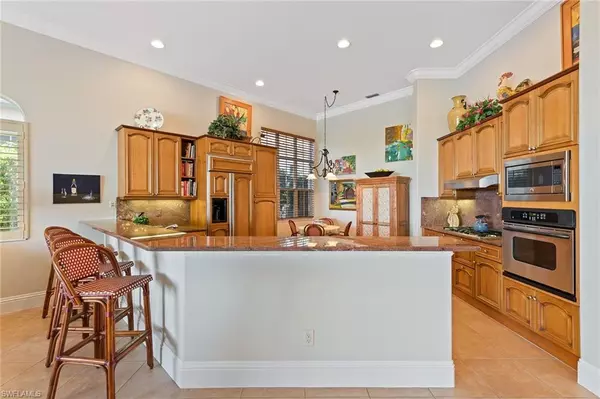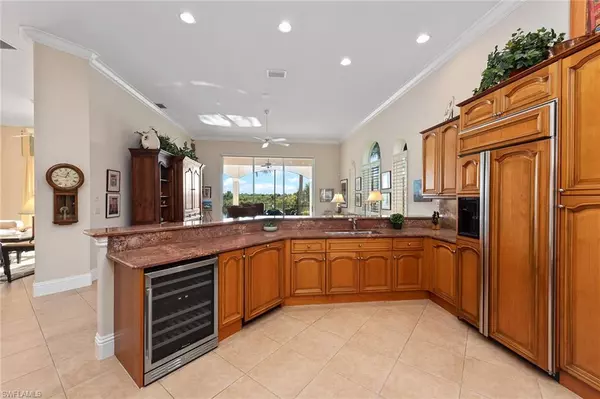$1,550,000
$1,655,000
6.3%For more information regarding the value of a property, please contact us for a free consultation.
3 Beds
4 Baths
3,100 SqFt
SOLD DATE : 12/01/2022
Key Details
Sold Price $1,550,000
Property Type Single Family Home
Sub Type Ranch,Single Family Residence
Listing Status Sold
Purchase Type For Sale
Square Footage 3,100 sqft
Price per Sqft $500
Subdivision Bellagio
MLS Listing ID 222069325
Sold Date 12/01/22
Bedrooms 3
Full Baths 3
Half Baths 1
HOA Fees $400/mo
HOA Y/N No
Originating Board Naples
Year Built 2005
Annual Tax Amount $8,705
Tax Year 2021
Lot Size 9,583 Sqft
Acres 0.22
Property Description
Welcome to Bellagio in Fiddler's Creek and this amazing, Mediterranean-inspired lakefront home with casita and pool. Beautiful courtyard entry with fountain and peaceful lake views await you! This 3,100-square-foot house features 3 bedrooms, den, 3.5 baths, spacious living room, formal dining and family room. The light, open floor plan creates the perfect place for entertaining! The chef in the family will love the eat-in kitchen with gas cooktop, pantry, stainless steel appliances and breakfast bar. Wake up to amazing sunrise views from the master bedroom, with private lanai access, walk-in closets and stunning en suite with dual vanities, soaking tub and separate shower. The additional bedroom offers plenty of privacy and the den allows a relaxing area to work from home. Don't forget the separate casita with wood flooring and full bath. Enjoy cooking the foods you love on the beautiful, screened lanai with outdoor kitchen that has a gas grill and tiled prep countertops. Float the day away in your pool or unwind in the spa, enjoying lovely lake views. Fiddler's Creek amenities include tennis, pickleball, clubhouse and resort-style pool. Optional golf, beach and marina memberships.
Location
State FL
County Collier
Area Fiddler'S Creek
Rooms
Bedroom Description Master BR Ground,Split Bedrooms
Dining Room Breakfast Bar, Breakfast Room, Eat-in Kitchen, Formal
Kitchen Gas Available, Pantry
Interior
Interior Features Built-In Cabinets, Custom Mirrors, French Doors, Laundry Tub, Pantry, Smoke Detectors, Tray Ceiling(s), Volume Ceiling, Walk-In Closet(s)
Heating Central Electric
Flooring Carpet, Tile, Wood
Equipment Auto Garage Door, Cooktop - Gas, Dishwasher, Disposal, Dryer, Microwave, Refrigerator/Icemaker, Self Cleaning Oven, Smoke Detector, Wall Oven, Washer, Washer/Dryer Hookup, Wine Cooler
Furnishings Unfurnished
Fireplace No
Appliance Gas Cooktop, Dishwasher, Disposal, Dryer, Microwave, Refrigerator/Icemaker, Self Cleaning Oven, Wall Oven, Washer, Wine Cooler
Heat Source Central Electric
Exterior
Exterior Feature Screened Lanai/Porch, Courtyard, Outdoor Kitchen
Parking Features Driveway Paved, Attached
Garage Spaces 2.0
Pool Community, Below Ground, Concrete, Gas Heat, Screen Enclosure
Community Features Clubhouse, Park, Pool, Fishing, Fitness Center, Golf, Putting Green, Restaurant, Sidewalks, Street Lights, Tennis Court(s), Gated
Amenities Available Barbecue, Beach Club Available, Bike And Jog Path, Bocce Court, Clubhouse, Park, Pool, Community Room, Spa/Hot Tub, Fishing Pier, Fitness Center, Full Service Spa, Golf Course, Internet Access, Library, Marina, Pickleball, Play Area, Private Membership, Putting Green, Restaurant, Sauna, Sidewalk, Streetlight, Tennis Court(s), Underground Utility
Waterfront Description Lake
View Y/N Yes
View Golf Course, Lake
Roof Type Tile
Street Surface Paved
Total Parking Spaces 2
Garage Yes
Private Pool Yes
Building
Lot Description Golf Course, Regular
Building Description Concrete Block,Stucco, DSL/Cable Available
Story 1
Water Central
Architectural Style Ranch, Single Family
Level or Stories 1
Structure Type Concrete Block,Stucco
New Construction No
Schools
Elementary Schools Manatee Elementary School
Middle Schools Manatee Middle School
High Schools Lely High School
Others
Pets Allowed Limits
Senior Community No
Tax ID 23899000803
Ownership Single Family
Security Features Smoke Detector(s),Gated Community
Num of Pet 2
Read Less Info
Want to know what your home might be worth? Contact us for a FREE valuation!

Our team is ready to help you sell your home for the highest possible price ASAP

Bought with Weichert, Realtors
GET MORE INFORMATION
REALTORS®






