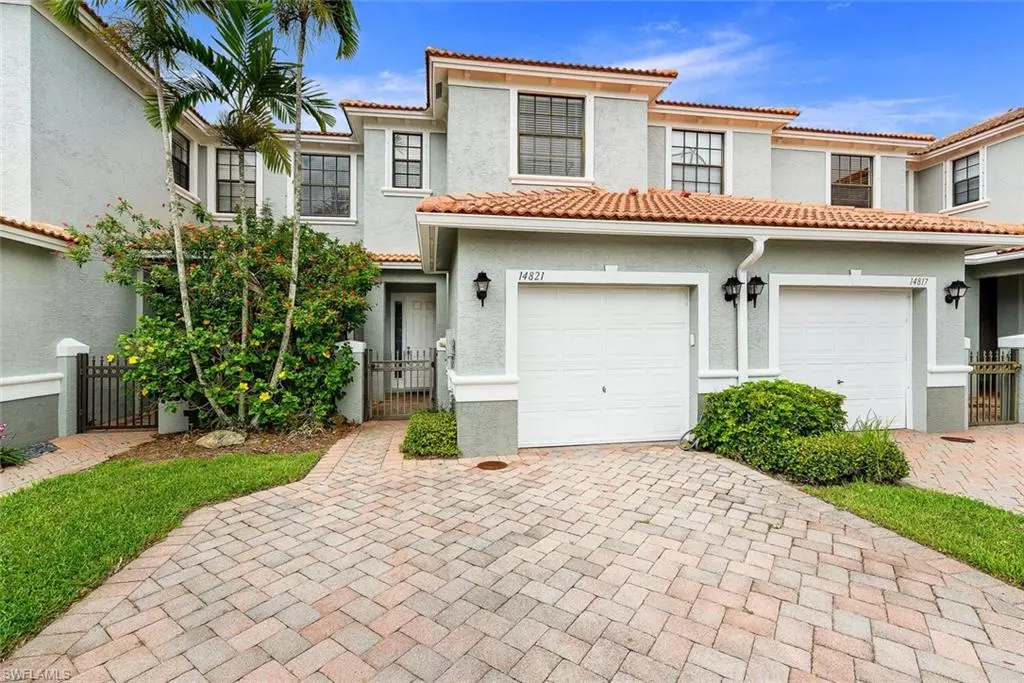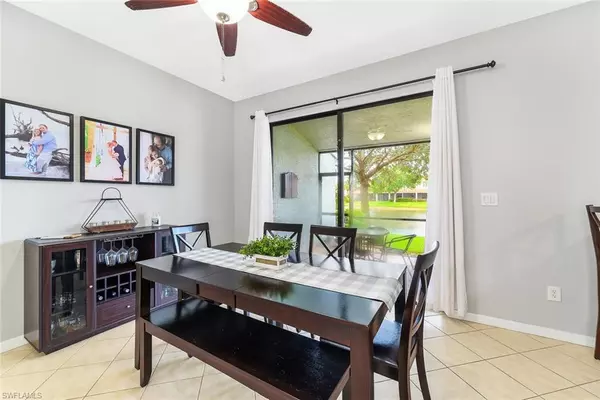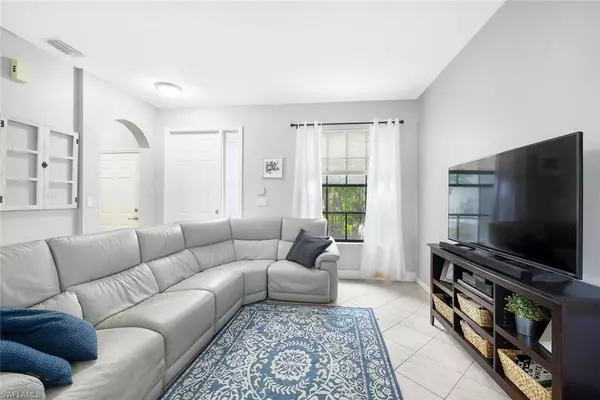$380,000
$380,000
For more information regarding the value of a property, please contact us for a free consultation.
3 Beds
3 Baths
1,467 SqFt
SOLD DATE : 07/13/2022
Key Details
Sold Price $380,000
Property Type Single Family Home
Sub Type 2 Story,Single Family Residence
Listing Status Sold
Purchase Type For Sale
Square Footage 1,467 sqft
Price per Sqft $259
Subdivision Summit Place
MLS Listing ID 222043488
Sold Date 07/13/22
Bedrooms 3
Full Baths 2
Half Baths 1
HOA Fees $347/qua
HOA Y/N Yes
Originating Board Naples
Year Built 2004
Annual Tax Amount $1,982
Tax Year 2021
Property Description
H6233 - Welcome to the neighborhood! This beautiful two story, 3 bedroom, 2 ½ bath well maintained townhome offers lovely views of the lake from your backyard as well as from the front of your home. It feels very spacious and cozy. Master bedroom and both guest rooms are located upstairs. It is peaceful and quite to live here but very family oriented at the same time. Holiday and fun family events bring everyone together to enjoy spending time with your neighbors and gives the kids the opportunity to have fun together. From food trucks on Friday nights to outdoor movies on the Basketball courts. This home has an extra large driveway which allows for more friends and family to visit and your dog will love the large grassy area across the street. Home has been prewired with a security system but has not been activated. Sellers are very motivated to sell so stop by to see it today…
Location
State FL
County Collier
Area Summit Place
Rooms
Bedroom Description Master BR Upstairs
Dining Room Dining - Living
Kitchen Walk-In Pantry
Interior
Interior Features Pull Down Stairs, Smoke Detectors
Heating Central Electric
Flooring Carpet, Tile
Equipment Auto Garage Door, Cooktop - Electric, Dishwasher, Disposal, Dryer, Microwave, Range, Refrigerator/Freezer, Refrigerator/Icemaker, Smoke Detector, Washer
Furnishings Unfurnished
Fireplace No
Appliance Electric Cooktop, Dishwasher, Disposal, Dryer, Microwave, Range, Refrigerator/Freezer, Refrigerator/Icemaker, Washer
Heat Source Central Electric
Exterior
Exterior Feature Screened Lanai/Porch, Tennis Court(s)
Parking Features Driveway Paved, Guest, Paved, Attached
Garage Spaces 1.0
Pool Community
Community Features Clubhouse, Pool, Fitness Center, Fishing, Sidewalks, Street Lights, Tennis Court(s), Gated
Amenities Available Basketball Court, Barbecue, Clubhouse, Pool, Community Room, Spa/Hot Tub, Fitness Center, Fishing Pier, Internet Access, Library, Play Area, Sidewalk, Streetlight, Tennis Court(s), Underground Utility
Waterfront Description Lake
View Y/N Yes
View Lake, Water Feature
Roof Type Tile
Total Parking Spaces 1
Garage Yes
Private Pool No
Building
Lot Description Regular
Story 2
Water Central
Architectural Style Two Story, Single Family
Level or Stories 2
Structure Type Concrete Block,Stucco
New Construction No
Schools
Elementary Schools Vineyards Elementary School
Middle Schools Oakridge Middle School
High Schools Gulf Coast High School
Others
Pets Allowed Limits
Senior Community No
Tax ID 75115304406
Ownership Single Family
Security Features Smoke Detector(s),Gated Community
Num of Pet 2
Read Less Info
Want to know what your home might be worth? Contact us for a FREE valuation!

Our team is ready to help you sell your home for the highest possible price ASAP

Bought with Cypress Realty Inc.
GET MORE INFORMATION
REALTORS®






