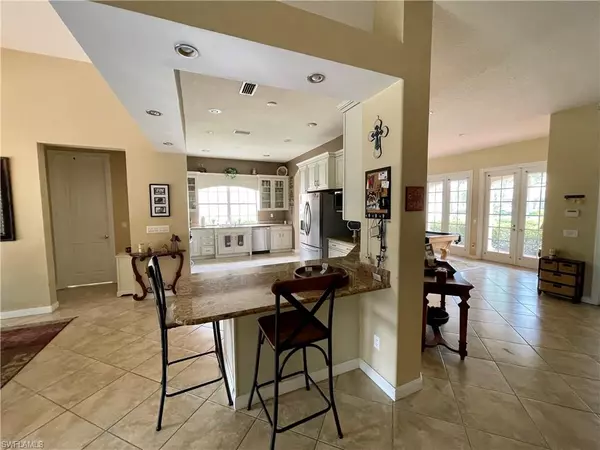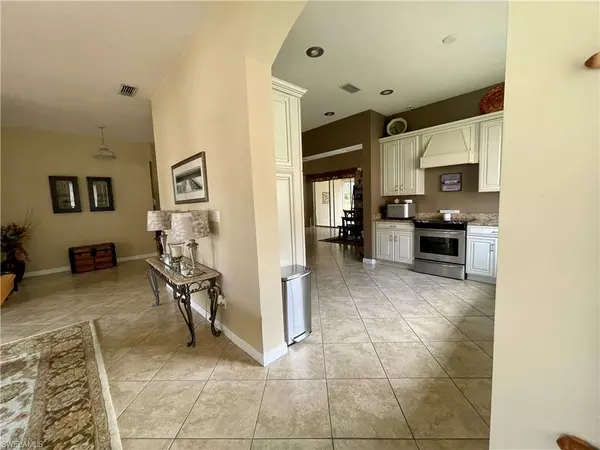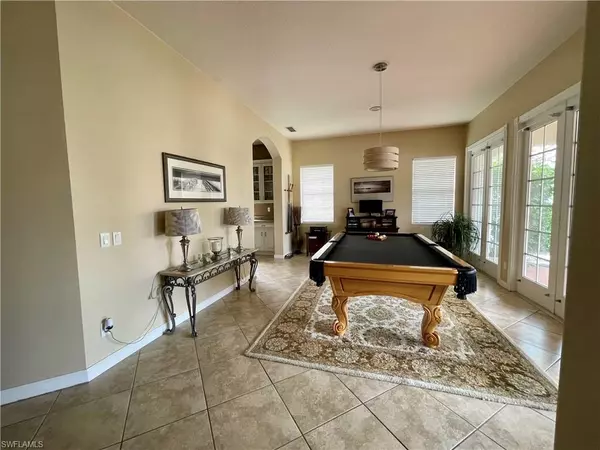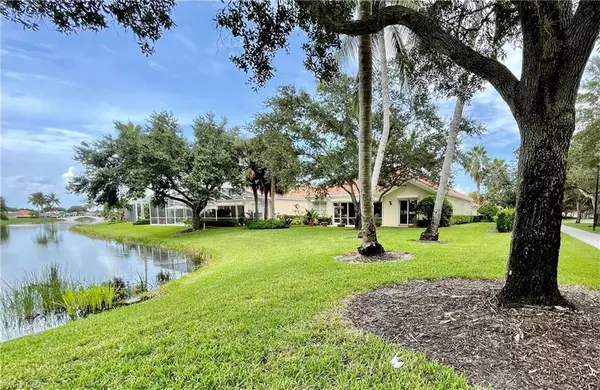$670,000
$699,000
4.1%For more information regarding the value of a property, please contact us for a free consultation.
4 Beds
3 Baths
2,541 SqFt
SOLD DATE : 02/07/2022
Key Details
Sold Price $670,000
Property Type Single Family Home
Sub Type Ranch,Single Family Residence
Listing Status Sold
Purchase Type For Sale
Square Footage 2,541 sqft
Price per Sqft $263
Subdivision Island Walk
MLS Listing ID 221065646
Sold Date 02/07/22
Bedrooms 4
Full Baths 3
HOA Y/N No
Originating Board Naples
Year Built 1999
Annual Tax Amount $4,558
Tax Year 2020
Lot Size 8,276 Sqft
Acres 0.19
Property Description
Much sought after Island Walk Carlyle on a beautiful corner lot with plenty of green space and a water view. This is a Carlyle like no other-- boasting a HUGE and bright kitchen with a large farmers sink, granite counters, stainless steel appliances, and plenty of storage space! Tile set on the diagonal through the living room, great room, kitchen, and hallway. All bedrooms have upgraded wood laminate flooring.This home also has a brand new roof and fresh exterior paint! Other bonuses include easy access to the gatehouse and only a short walk to the beautiful Town Center. Island Walk offers a plethora of amenities to community members, including hard true tennis courts, a new fitness center, lap pool, resort pool, gas station, car wash, hair salon, restaurant, post office, and so much more!
Location
State FL
County Collier
Area Island Walk
Rooms
Bedroom Description First Floor Bedroom,Master BR Ground
Dining Room Dining - Family
Interior
Interior Features French Doors, Laundry Tub, Pull Down Stairs, Volume Ceiling
Heating Central Electric
Flooring Laminate, Tile
Equipment Cooktop - Electric, Dryer, Microwave, Range, Refrigerator/Icemaker, Washer
Furnishings Unfurnished
Fireplace No
Appliance Electric Cooktop, Dryer, Microwave, Range, Refrigerator/Icemaker, Washer
Heat Source Central Electric
Exterior
Exterior Feature Screened Lanai/Porch
Parking Features Driveway Paved, Attached
Garage Spaces 2.0
Pool Community
Community Features Pool, Restaurant, Sidewalks, Street Lights, Tennis Court(s), Gated
Amenities Available Bocce Court, Pool, Community Room, Restaurant, Sidewalk, Streetlight, Tennis Court(s)
Waterfront Description Lake
View Y/N Yes
View Lake
Roof Type Tile
Total Parking Spaces 2
Garage Yes
Private Pool No
Building
Lot Description Regular
Story 1
Water Central
Architectural Style Ranch, Single Family
Level or Stories 1
Structure Type Poured Concrete,Stucco
New Construction No
Schools
Elementary Schools Vineyards Elementary School
Middle Schools Oakridge Middle School
High Schools Gulf Coast High School
Others
Pets Allowed Yes
Senior Community No
Tax ID 52250002961
Ownership Single Family
Security Features Gated Community
Read Less Info
Want to know what your home might be worth? Contact us for a FREE valuation!

Our team is ready to help you sell your home for the highest possible price ASAP

Bought with Compass Real Estate
GET MORE INFORMATION
REALTORS®






