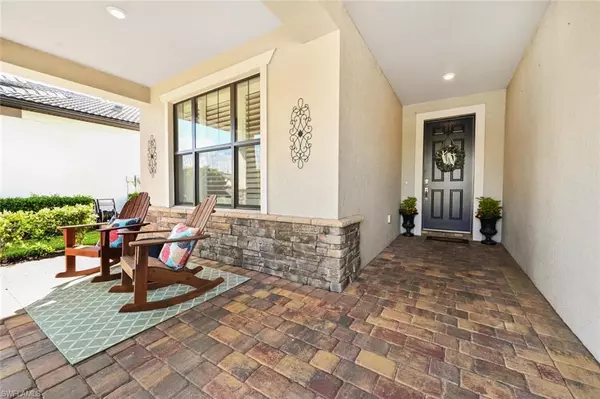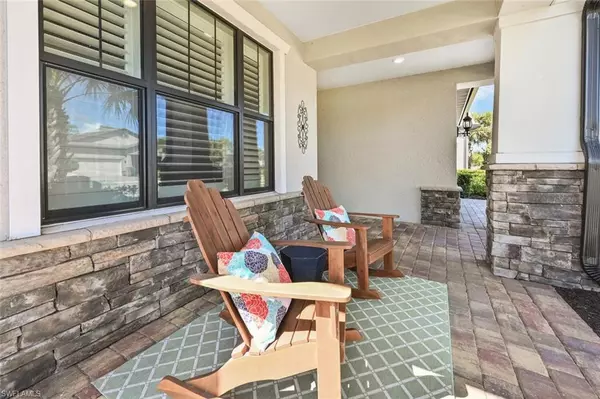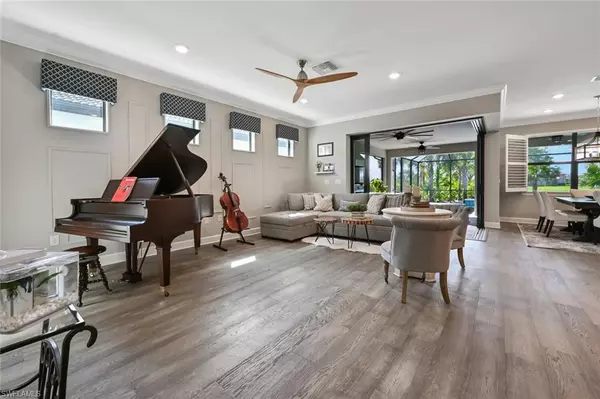$1,299,000
$1,299,000
For more information regarding the value of a property, please contact us for a free consultation.
3 Beds
3 Baths
2,774 SqFt
SOLD DATE : 10/07/2022
Key Details
Sold Price $1,299,000
Property Type Single Family Home
Sub Type 2 Story,Single Family Residence
Listing Status Sold
Purchase Type For Sale
Square Footage 2,774 sqft
Price per Sqft $468
Subdivision Greyhawk At Golf Club Of The Everglades
MLS Listing ID 222040142
Sold Date 10/07/22
Bedrooms 3
Full Baths 3
HOA Y/N No
Originating Board Naples
Year Built 2019
Annual Tax Amount $4,649
Tax Year 2021
Lot Size 7,405 Sqft
Acres 0.17
Property Description
What a joy to make this your home! Highly sought after Summerwood model combines the best of safety, function, & luxury in this rare 3 bed, 3 full bath, 2774 sq ft home. The 2nd story loft with expansive 19’ x 27’ extra living space, 3rd bedroom & full bath sets this home apart. Prime lot on the 6th green; float in the oversized heated saltwater pool with waterscape or relax under the covered lanai while grilling on the gas grill complete with mini fridge & bar seating. Extended front patio means you can fully relish this premium SE exposure from dawn to dusk. Hurricane season & heavy rains won’t be a concern as this property is in the X500 flood zone - no flood insurance needed. Upgraded Impact Windows & Sliders - hurricane shutters not needed. The 2 car garage has a 4’ extension in front & an extra 100 sq ft golf cart storage in the back for extra storage. This open concept model includes generous size den, spacious laundry room, walk in pantry, crown throughout, zero corner glass sliders, extended kitchen island with additional cabinets, deluxe quartz countertops, under mount granite sink, plantation shutters, engineered hardwood floors, Smart Home Technology & much more.
Location
State FL
County Collier
Area Greyhawk At Golf Club Of The Everglades
Rooms
Bedroom Description Master BR Ground
Dining Room Breakfast Bar, Dining - Living
Kitchen Gas Available, Island, Pantry
Interior
Interior Features Foyer, Pantry, Pull Down Stairs, Smoke Detectors, Wired for Sound, Tray Ceiling(s), Walk-In Closet(s), Window Coverings, Zero/Corner Door Sliders
Heating Central Electric
Flooring Carpet, Tile, Wood
Equipment Auto Garage Door, Cooktop - Gas, Dishwasher, Disposal, Dryer, Microwave, Range, Refrigerator/Freezer, Refrigerator/Icemaker, Self Cleaning Oven, Smoke Detector, Washer
Furnishings Unfurnished
Fireplace No
Window Features Window Coverings
Appliance Gas Cooktop, Dishwasher, Disposal, Dryer, Microwave, Range, Refrigerator/Freezer, Refrigerator/Icemaker, Self Cleaning Oven, Washer
Heat Source Central Electric
Exterior
Exterior Feature Screened Lanai/Porch, Outdoor Kitchen
Parking Features Driveway Paved, Attached
Garage Spaces 2.0
Pool Community, Below Ground, Electric Heat, Salt Water, Screen Enclosure
Community Features Clubhouse, Pool, Fitness Center, Restaurant, Tennis Court(s), Gated, Golf
Amenities Available Bocce Court, Clubhouse, Pool, Community Room, Spa/Hot Tub, Fitness Center, Pickleball, Restaurant, Tennis Court(s), Underground Utility
Waterfront Description None
View Y/N Yes
View Golf Course, Water Feature
Roof Type Tile
Street Surface Paved
Total Parking Spaces 2
Garage Yes
Private Pool Yes
Building
Lot Description Regular
Building Description Concrete Block,Stucco, DSL/Cable Available
Story 2
Water Central
Architectural Style Two Story, Single Family
Level or Stories 2
Structure Type Concrete Block,Stucco
New Construction No
Schools
Elementary Schools Big Cypress
Middle Schools Oakridge
High Schools Gulf Coast
Others
Pets Allowed Limits
Senior Community No
Tax ID 46068002567
Ownership Single Family
Security Features Smoke Detector(s),Gated Community
Read Less Info
Want to know what your home might be worth? Contact us for a FREE valuation!

Our team is ready to help you sell your home for the highest possible price ASAP

Bought with Premiere Plus Realty Company
GET MORE INFORMATION

REALTORS®






