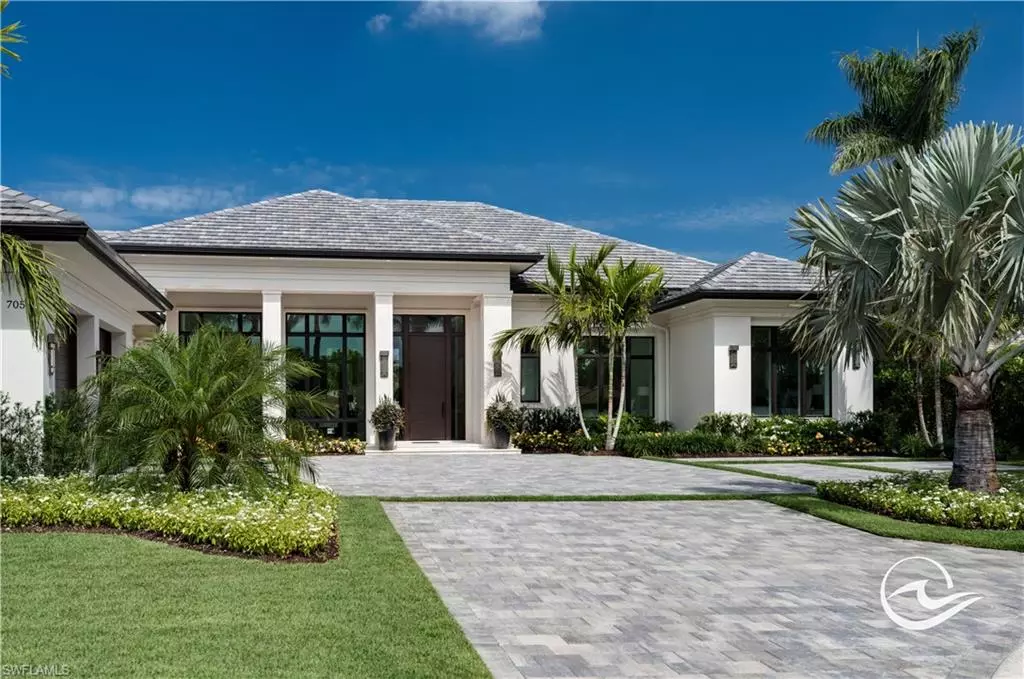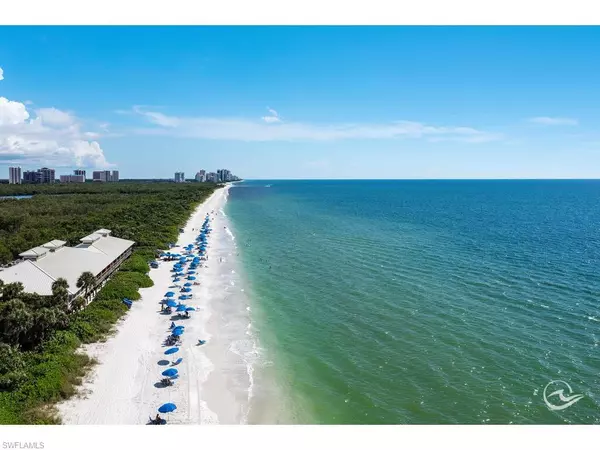$8,785,000
$9,000,000
2.4%For more information regarding the value of a property, please contact us for a free consultation.
4 Beds
6 Baths
5,352 SqFt
SOLD DATE : 05/17/2022
Key Details
Sold Price $8,785,000
Property Type Single Family Home
Sub Type Ranch,Single Family Residence
Listing Status Sold
Purchase Type For Sale
Square Footage 5,352 sqft
Price per Sqft $1,641
Subdivision Pelican Bay Woods
MLS Listing ID 222039873
Sold Date 05/17/22
Bedrooms 4
Full Baths 4
Half Baths 2
HOA Y/N Yes
Originating Board Naples
Year Built 2018
Annual Tax Amount $50,650
Tax Year 2021
Lot Size 0.430 Acres
Acres 0.43
Property Description
Breathtaking lakefront coastal contemporary estate. Designer details astound from the moment you enter the home. Floor-to-ceiling glass windows flood the home with natural light. With wide plank oak floors throughout, the chefs kitchen and butler's pantry make this home an entertaining dream come true. Four en suite bedrooms, an indoor and an outdoor great room, family room, kitchen, office, butler's pantry, and 3 car garage all overlooking a gorgeous lake view. Situated on the cul-de-sac on a quiet street in Pelican Bay, moments from Waterside, Artis Naples, Mercato. Pelican Bay offers miles of sandy beach, 2 beach clubs with dining, cocktails, and beach service; a competitive tennis program; kayaks, fitness center.
Location
State FL
County Collier
Area Pelican Bay
Rooms
Bedroom Description First Floor Bedroom,Master BR Ground,Master BR Sitting Area
Dining Room Breakfast Room, Eat-in Kitchen, Formal
Kitchen Island, Pantry
Interior
Interior Features Bar, Built-In Cabinets, Coffered Ceiling(s), Custom Mirrors, Pantry, Volume Ceiling, Walk-In Closet(s), Wet Bar
Heating Central Electric
Flooring Wood
Fireplaces Type Outside
Equipment Auto Garage Door, Cooktop - Gas, Dishwasher, Disposal, Generator, Grill - Gas, Microwave, Refrigerator/Freezer, Security System, Self Cleaning Oven, Tankless Water Heater, Wall Oven, Washer, Wine Cooler
Furnishings Unfurnished
Fireplace Yes
Appliance Gas Cooktop, Dishwasher, Disposal, Grill - Gas, Microwave, Refrigerator/Freezer, Self Cleaning Oven, Tankless Water Heater, Wall Oven, Washer, Wine Cooler
Heat Source Central Electric
Exterior
Exterior Feature Built In Grill, Outdoor Kitchen
Parking Features Driveway Paved, Attached
Garage Spaces 3.0
Fence Fenced
Pool Pool/Spa Combo, Below Ground, Concrete, Equipment Stays, Gas Heat, Lap, Pool Bath, Salt Water
Community Features Clubhouse, Park, Fitness Center, Restaurant, Sidewalks, Street Lights, Tennis Court(s), Golf
Amenities Available Beach - Private, Beach Access, Beach Club Available, Bike And Jog Path, Clubhouse, Park, Community Room, Fitness Center, Private Beach Pavilion, Restaurant, Shopping, Sidewalk, Streetlight, Tennis Court(s), Underground Utility
Waterfront Description Lake
View Y/N Yes
View Lake
Roof Type Tile
Street Surface Paved
Porch Deck
Total Parking Spaces 3
Garage Yes
Private Pool Yes
Building
Lot Description Cul-De-Sac, Oversize
Story 1
Water Central
Architectural Style Ranch, Single Family
Level or Stories 1
Structure Type Concrete Block,Stucco
New Construction No
Schools
Elementary Schools Sea Gate Elementary
Middle Schools Pine Ridge Middle School
High Schools Barron Collier High School
Others
Pets Allowed Yes
Senior Community No
Tax ID 66434720000
Ownership Single Family
Security Features Security System
Read Less Info
Want to know what your home might be worth? Contact us for a FREE valuation!

Our team is ready to help you sell your home for the highest possible price ASAP

Bought with Calusa Bay Properties LLC
GET MORE INFORMATION
REALTORS®



