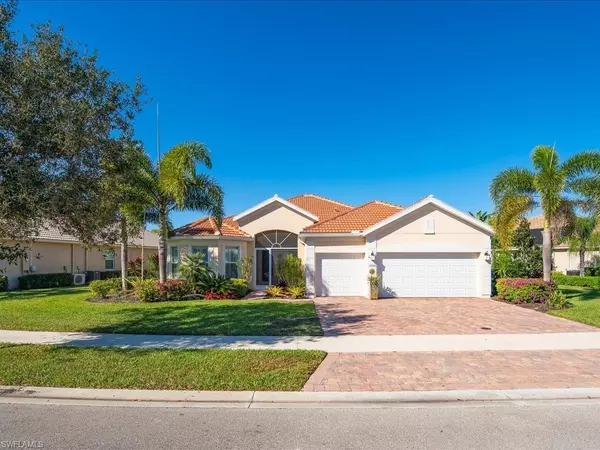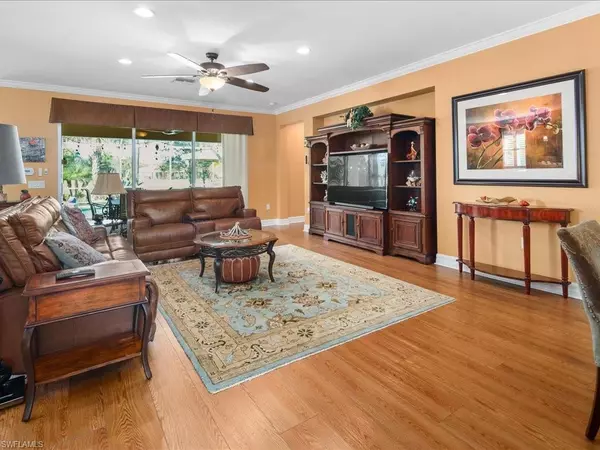$850,000
$829,500
2.5%For more information regarding the value of a property, please contact us for a free consultation.
3 Beds
3 Baths
2,489 SqFt
SOLD DATE : 05/19/2022
Key Details
Sold Price $850,000
Property Type Single Family Home
Sub Type Ranch,Single Family Residence
Listing Status Sold
Purchase Type For Sale
Square Footage 2,489 sqft
Price per Sqft $341
Subdivision Village Walk Of Bonita Springs
MLS Listing ID 222005312
Sold Date 05/19/22
Bedrooms 3
Full Baths 3
HOA Fees $401/qua
HOA Y/N Yes
Originating Board Naples
Year Built 2014
Annual Tax Amount $7,498
Tax Year 2020
Lot Size 0.299 Acres
Acres 0.299
Property Description
Million Dollar Lake Views!! Beautiful Dunwoody model offers 3 bedrooms plus Den, 3 full baths and a 3-bay garage. Situated on largest lot on street of only 22 homes and enjoys its own parklike setting on the side. A generous floor plan provides approximately 2500 square feet of A/C living area with beautiful custom landscaping and expansive lake views across your pool and spa. Upgrades everywhere! The garage was extended by the builder an additional four feet; beautiful wood and tile flooring throughout; granite surfaces with KitchenAid stainless appliances make for gracious living; whole house 20Kw Generator and underground propane can provide power for almost 3 weeks if necessary. The lanai has motorized armor screen storm protection.
Accessible shower in main bath custom designed by Cornerstone. Town Center at Village Walk has gorgeous amenities: heated pools, onsite managers, restaurant and bar, bagel shop, hair salon, fitness center, bocce ball, pickleball, tennis, gas station, post office and car wash. Streets and lakeside trails have sidewalks and scenic bridges. Enjoy the tranquility of the butterfly garden, pristine lakes, and nature trails. Awesome.
Location
State FL
County Lee
Area Village Walk Of Bonita Springs
Rooms
Bedroom Description First Floor Bedroom,Master BR Ground,Split Bedrooms,Two Master Suites
Dining Room Dining - Living, Eat-in Kitchen
Kitchen Island, Walk-In Pantry
Interior
Interior Features Built-In Cabinets, Disability Equipped, Pantry, Smoke Detectors, Wired for Sound, Walk-In Closet(s), Wheel Chair Access, Window Coverings
Heating Central Electric
Flooring Tile, Wood
Equipment Auto Garage Door, Cooktop - Electric, Dishwasher, Double Oven, Dryer, Generator, Microwave, Refrigerator/Freezer, Refrigerator/Icemaker, Security System, Self Cleaning Oven, Smoke Detector, Wall Oven, Washer, Washer/Dryer Hookup
Furnishings Unfurnished
Fireplace No
Window Features Window Coverings
Appliance Electric Cooktop, Dishwasher, Double Oven, Dryer, Microwave, Refrigerator/Freezer, Refrigerator/Icemaker, Self Cleaning Oven, Wall Oven, Washer
Heat Source Central Electric
Exterior
Exterior Feature Screened Lanai/Porch
Parking Features Driveway Paved, Golf Cart, Attached
Garage Spaces 3.0
Pool Community, Below Ground, Electric Heat, Screen Enclosure
Community Features Clubhouse, Pool, Fitness Center, Restaurant, Sidewalks, Street Lights, Tennis Court(s), Gated
Amenities Available Beauty Salon, Bike And Jog Path, Bocce Court, Clubhouse, Pool, Community Room, Fitness Center, Internet Access, Library, Pickleball, Restaurant, See Remarks, Sidewalk, Streetlight, Tennis Court(s), Underground Utility
Waterfront Description Lake
View Y/N Yes
View Lake
Roof Type Tile
Street Surface Paved
Handicap Access Wheel Chair Access, Accessible Full Bath
Total Parking Spaces 3
Garage Yes
Private Pool Yes
Building
Lot Description Irregular Lot, See Remarks, Oversize
Building Description Concrete Block,Stucco, DSL/Cable Available
Story 1
Water Central
Architectural Style Ranch, Single Family
Level or Stories 1
Structure Type Concrete Block,Stucco
New Construction No
Others
Pets Allowed Yes
Senior Community No
Tax ID 03-48-26-B1-02100.1476
Ownership Single Family
Security Features Security System,Smoke Detector(s),Gated Community
Read Less Info
Want to know what your home might be worth? Contact us for a FREE valuation!

Our team is ready to help you sell your home for the highest possible price ASAP

Bought with Experience Real Estate Group
GET MORE INFORMATION
REALTORS®






