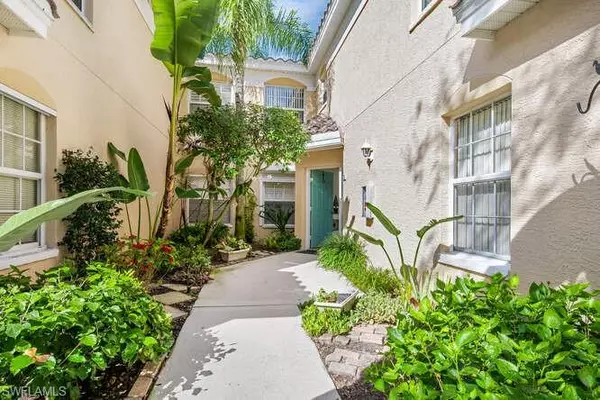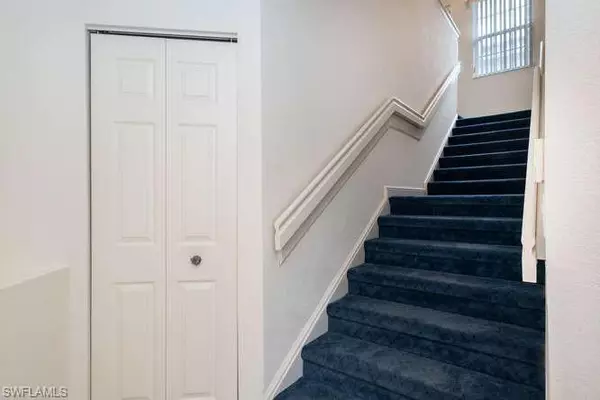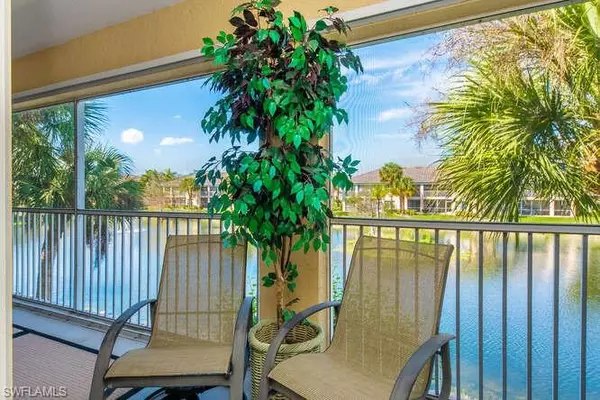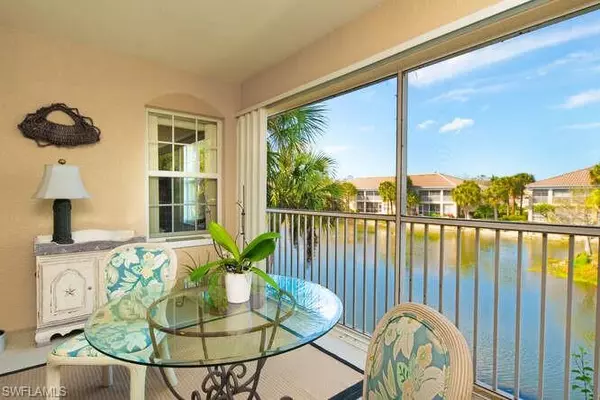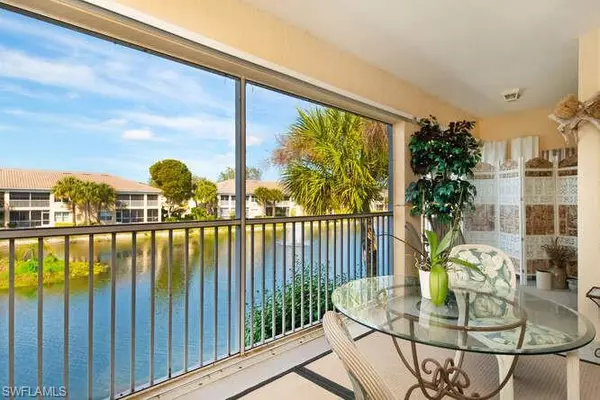$465,000
$459,900
1.1%For more information regarding the value of a property, please contact us for a free consultation.
3 Beds
2 Baths
1,988 SqFt
SOLD DATE : 02/22/2022
Key Details
Sold Price $465,000
Property Type Single Family Home
Sub Type 2 Story,Low Rise (1-3)
Listing Status Sold
Purchase Type For Sale
Square Footage 1,988 sqft
Price per Sqft $233
Subdivision Calusa Bay South
MLS Listing ID 222004255
Sold Date 02/22/22
Bedrooms 3
Full Baths 2
Condo Fees $1,600/qua
HOA Y/N No
Originating Board Naples
Year Built 1998
Annual Tax Amount $3,124
Tax Year 2021
Property Description
This spacious, well cared for Calusa Bay South unit is all set for a new owner. Enjoy the Southwest Florida active lifestyle in this prime location community. Oversized 1-car attached garage with extra storage and a private entry courtyard walkway leading to your front door. Perfect for your winter retreat or plenty large enough for year around living. Calusa Bay is a gated community off the Orange Blossom & Goodlette-Frank Road corridor. Active community amenities include 2 pools, multiple tennis courts, fishing pier and plenty of social activities for everyone to enjoy. Come join the fun!
Location
State FL
County Collier
Area Calusa Bay South
Rooms
Dining Room Breakfast Bar, Eat-in Kitchen, Formal
Kitchen Pantry
Interior
Interior Features Fire Sprinkler, Smoke Detectors, Vaulted Ceiling(s), Walk-In Closet(s), Window Coverings
Heating Central Electric
Flooring Carpet, Tile, Wood
Equipment Auto Garage Door, Dishwasher, Disposal, Dryer, Microwave, Range, Refrigerator/Freezer, Refrigerator/Icemaker, Self Cleaning Oven, Smoke Detector, Washer
Furnishings Unfurnished
Fireplace No
Window Features Window Coverings
Appliance Dishwasher, Disposal, Dryer, Microwave, Range, Refrigerator/Freezer, Refrigerator/Icemaker, Self Cleaning Oven, Washer
Heat Source Central Electric
Exterior
Exterior Feature Screened Lanai/Porch
Parking Features Driveway Paved, Paved, Attached
Garage Spaces 1.0
Pool Community
Community Features Clubhouse, Pool, Fitness Center, Fishing, Sidewalks, Street Lights, Tennis Court(s), Gated
Amenities Available Barbecue, Bike And Jog Path, Clubhouse, Pool, Spa/Hot Tub, Fitness Center, Fishing Pier, Internet Access, Library, Play Area, Sidewalk, Streetlight, Tennis Court(s), Underground Utility
Waterfront Description Lake
View Y/N Yes
View Lake, Water Feature
Roof Type Tile
Street Surface Paved
Total Parking Spaces 1
Garage Yes
Private Pool No
Building
Lot Description Zero Lot Line
Building Description Concrete Block,Stucco, DSL/Cable Available
Story 1
Water Central
Architectural Style Two Story, Low Rise (1-3)
Level or Stories 1
Structure Type Concrete Block,Stucco
New Construction No
Schools
Elementary Schools Pelican Marsh Elementary School
Middle Schools Pine Ridge Middle School
High Schools Barron Collier High School
Others
Pets Allowed Limits
Senior Community No
Pet Size 15
Tax ID 25117704067
Ownership Condo
Security Features Smoke Detector(s),Gated Community,Fire Sprinkler System
Read Less Info
Want to know what your home might be worth? Contact us for a FREE valuation!

Our team is ready to help you sell your home for the highest possible price ASAP

Bought with Paradise Realty of Naples,LLC
GET MORE INFORMATION

REALTORS®


